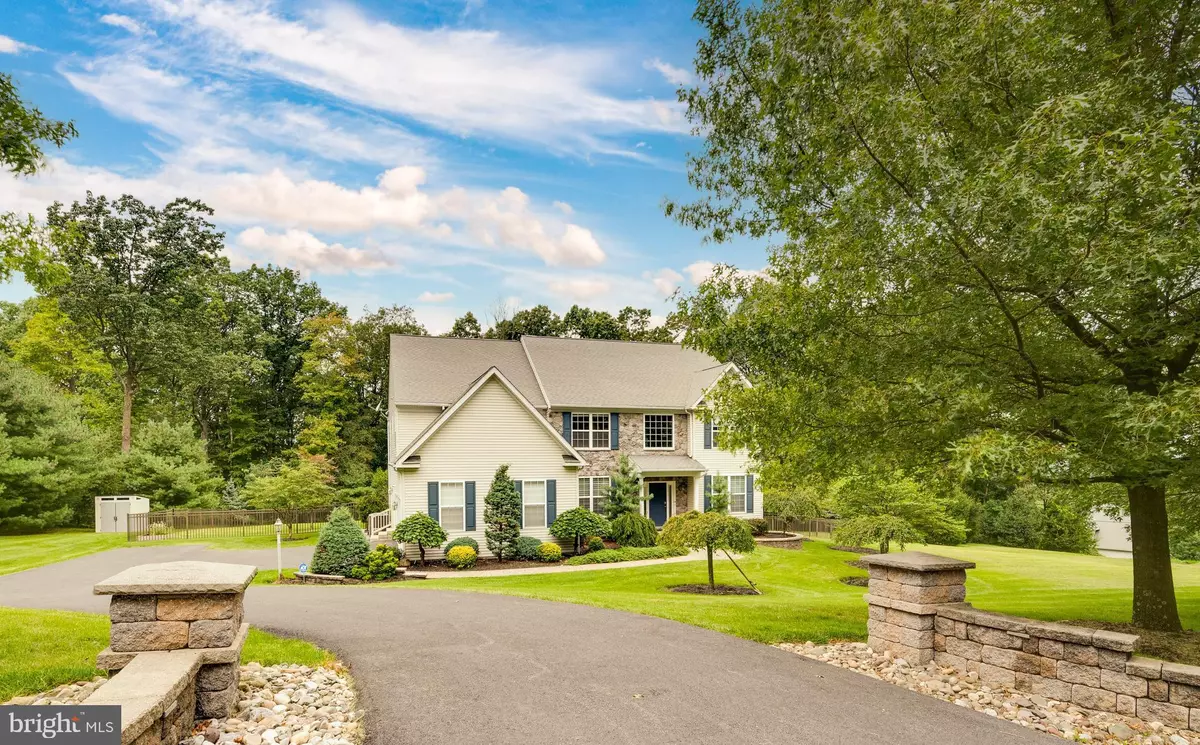$541,000
$495,000
9.3%For more information regarding the value of a property, please contact us for a free consultation.
4 Beds
3 Baths
3,100 SqFt
SOLD DATE : 11/03/2023
Key Details
Sold Price $541,000
Property Type Single Family Home
Sub Type Detached
Listing Status Sold
Purchase Type For Sale
Square Footage 3,100 sqft
Price per Sqft $174
Subdivision None Available
MLS Listing ID PABK2034462
Sold Date 11/03/23
Style Traditional
Bedrooms 4
Full Baths 2
Half Baths 1
HOA Y/N N
Abv Grd Liv Area 3,100
Originating Board BRIGHT
Year Built 2006
Annual Tax Amount $10,763
Tax Year 2022
Lot Size 1.010 Acres
Acres 1.01
Lot Dimensions 0.00 x 0.00
Property Description
If quality is what you demand, DO NOT miss out on this stunning and exceptionally well cared for Rotelle built home located in Rockland Township, Berks County PA. This home is situated on a 1.01 acre lot, is ideally located and offers easy commutes to both Berks and Lehigh County. The property is in like new condition and offers many upgraded features including hardwood flooring, open 2 story foyer, spacious family room with 2 story ceiling, custom kitchen and so much more. As you enter this home, you see and feel the quality this home has to offer. When entering the foyer, you are greeted by the open 2 story foyer and open air design of the formal living room. Continue into the home to find the office/study accented with glass french doors. The adjacent family room offers hardwood flooring, 2 story ceiling, open overlook from 2nd floor and cozy gas fireplace accented with granite surround. The formal dining room offers hardwood flooring and custom molding. The custom kitchen features stainless steel appliances, oak cabinets, granite countertops, designer backsplash and tile floor. There is also a full wall of cabinets off the dinette area for additional storage in the kitchen. In front of the kitchen is the conveniently located laundry room and access door to the 2 car side entry garage and side door exit. On the second floor you will find the spacious primary bedroom with accented moldings and full bath featuring tiled soaking tub, tiled floor and tiled floor to ceiling walk-in shower with dual shower heads. The remaining 3 bedrooms and tiled floor hall bath complete the second floor. You will absolutely love sitting out on your 2 tier covered paver block patio with tv hookup, fire pit and entertaining area. The roof over top of the patio is vaulted and includes fan, recessed lighting and stereo speakers. Gaze into your peaceful and secluded fenced in rear yard where all you see and hear is mother nature. This home comes equipped with high efficient propane heater, high efficient propane hot water heater (the propane tank is owned, not rented) central A/C, Aprilaire humidifier, propane fired generator, gutter guards, water softener, reverse osmosis water system, security system (not including outdoor cameras) battery operated smoke detectors and wireless smoke detectors, custom blinds throughout, high end Sonos stereo system (from Stereo Barn $6k system) that allows you to play different genre of music both inside and on the rear patio at the same time right from your phone, stereo surround for your movie nights in the family room and dramatic landscape up lighting on timers. This home will not disappoint. Schedule your personal showing today. Offers have been received. Please have your highest and best submitted by Wednesday September 13th at 10am.
Location
State PA
County Berks
Area Rockland Twp (10275)
Zoning RESIDENTIAL
Rooms
Other Rooms Living Room, Dining Room, Primary Bedroom, Bedroom 2, Bedroom 3, Bedroom 4, Kitchen, Family Room, Laundry, Office
Basement Full, Poured Concrete, Unfinished, Windows
Interior
Interior Features Carpet, Double/Dual Staircase, Kitchen - Island, Primary Bath(s), Recessed Lighting, Soaking Tub, Upgraded Countertops, Walk-in Closet(s), Window Treatments
Hot Water Propane
Cooling Central A/C
Fireplaces Number 1
Fireplaces Type Gas/Propane
Equipment Built-In Microwave, Dishwasher, Dryer, Oven/Range - Gas, Refrigerator, Stainless Steel Appliances, Washer, Water Heater - High-Efficiency
Furnishings No
Fireplace Y
Window Features Double Pane,Insulated
Appliance Built-In Microwave, Dishwasher, Dryer, Oven/Range - Gas, Refrigerator, Stainless Steel Appliances, Washer, Water Heater - High-Efficiency
Heat Source Propane - Owned
Laundry Main Floor
Exterior
Exterior Feature Patio(s), Porch(es), Roof
Parking Features Garage - Side Entry, Garage Door Opener, Inside Access
Garage Spaces 2.0
Fence Rear
Water Access N
Roof Type Architectural Shingle
Street Surface Black Top
Accessibility None
Porch Patio(s), Porch(es), Roof
Road Frontage Boro/Township
Attached Garage 2
Total Parking Spaces 2
Garage Y
Building
Lot Description Backs to Trees, Front Yard, Landscaping, Rear Yard, SideYard(s)
Story 2
Foundation Concrete Perimeter
Sewer On Site Septic
Water Well
Architectural Style Traditional
Level or Stories 2
Additional Building Above Grade, Below Grade
New Construction N
Schools
School District Brandywine Heights Area
Others
Senior Community No
Tax ID 75-5441-02-86-3593
Ownership Fee Simple
SqFt Source Assessor
Security Features Security System
Acceptable Financing Cash, Conventional
Listing Terms Cash, Conventional
Financing Cash,Conventional
Special Listing Condition Standard
Read Less Info
Want to know what your home might be worth? Contact us for a FREE valuation!

Our team is ready to help you sell your home for the highest possible price ASAP

Bought with Jennifer Richard • Keller Williams Platinum Realty
"My job is to find and attract mastery-based agents to the office, protect the culture, and make sure everyone is happy! "
14291 Park Meadow Drive Suite 500, Chantilly, VA, 20151






