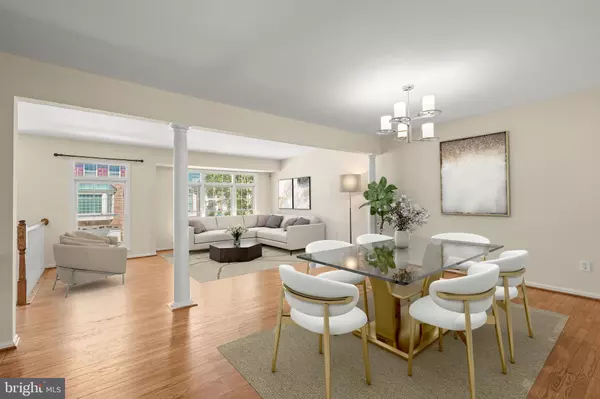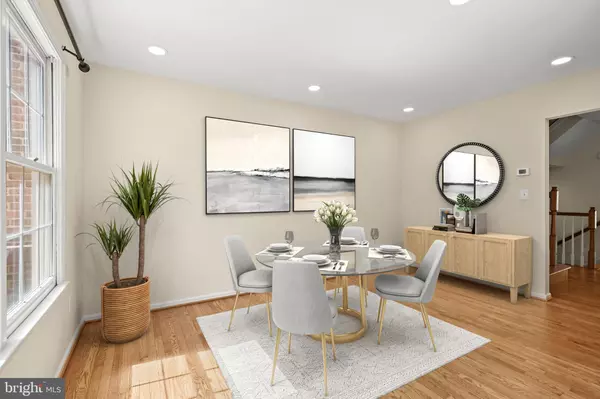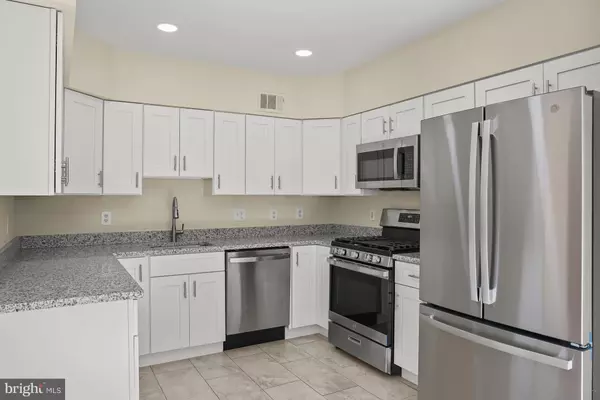$685,000
$675,000
1.5%For more information regarding the value of a property, please contact us for a free consultation.
3 Beds
4 Baths
2,395 SqFt
SOLD DATE : 11/08/2023
Key Details
Sold Price $685,000
Property Type Townhouse
Sub Type Interior Row/Townhouse
Listing Status Sold
Purchase Type For Sale
Square Footage 2,395 sqft
Price per Sqft $286
Subdivision Potters Glen
MLS Listing ID VAFX2145756
Sold Date 11/08/23
Style Colonial
Bedrooms 3
Full Baths 2
Half Baths 2
HOA Fees $113/qua
HOA Y/N Y
Abv Grd Liv Area 2,395
Originating Board BRIGHT
Year Built 1996
Annual Tax Amount $7,411
Tax Year 2023
Lot Size 1,742 Sqft
Acres 0.04
Property Description
Step into the embrace of elegance as you enter this remarkable three-bedroom townhome nestled in Potter's Glen. Bathed in radiant natural light, this residence boasts a contemporary neutral color palette and a host of superb upgrades. The main level beckons with beautiful hardwood floors, a sprawling open-concept living and dining area, and an abundance of space. A charming breakfast room seamlessly adjoins the newly-renovated kitchen that is fully equipped with stainless steel appliances, granite countertops, a pantry, and sliding glass doors to the deck. Ascend to the upper level, where the primary bedroom suite awaits, a true sanctuary with its soaring cathedral ceiling, walk-in closet, and a private bathroom with a soaking tub, dual sink vanity and glass-enclosed walk-in shower. Completing the upper level are two additional bedrooms and a second full bathroom. The lower level offers access to a spacious two-car garage and a convenient laundry area. The family room is a haven of comfort, graced by a cozy wood-burning fireplace and access to the rear yard with a hot tub. Other recent updates include new vanities in the upper-level bathrooms, tasteful recessed lighting, and much more. Embrace the convenience of this superb location, mere moments from the vibrant Springfield Town Center, a hub of shopping and dining options. Commuting is effortless with easy access to major routes such as 95, 395, and 495, as well as the Franconia-Springfield Metro station.
Location
State VA
County Fairfax
Zoning 212
Rooms
Other Rooms Living Room, Dining Room, Primary Bedroom, Bedroom 2, Bedroom 3, Kitchen, Family Room, Breakfast Room
Interior
Interior Features Attic, Breakfast Area, Ceiling Fan(s)
Hot Water Natural Gas
Heating Forced Air, Programmable Thermostat
Cooling Central A/C, Ceiling Fan(s), Programmable Thermostat
Flooring Ceramic Tile, Hardwood, Laminate Plank
Fireplaces Number 1
Fireplaces Type Wood
Equipment Built-In Microwave, Dishwasher, Disposal, Dryer, Energy Efficient Appliances, Exhaust Fan, Icemaker, Oven/Range - Gas, Refrigerator, Stainless Steel Appliances, Washer, Water Heater
Furnishings No
Fireplace Y
Window Features Double Pane,Insulated,Screens,Transom
Appliance Built-In Microwave, Dishwasher, Disposal, Dryer, Energy Efficient Appliances, Exhaust Fan, Icemaker, Oven/Range - Gas, Refrigerator, Stainless Steel Appliances, Washer, Water Heater
Heat Source Natural Gas
Laundry Lower Floor, Dryer In Unit, Washer In Unit
Exterior
Exterior Feature Deck(s)
Parking Features Garage - Front Entry, Built In, Covered Parking, Garage Door Opener, Inside Access
Garage Spaces 2.0
Fence Privacy, Rear, Wood
Utilities Available Cable TV Available
Water Access N
View Trees/Woods
Roof Type Shingle
Accessibility 2+ Access Exits, Other
Porch Deck(s)
Attached Garage 2
Total Parking Spaces 2
Garage Y
Building
Lot Description Backs to Trees
Story 3
Foundation Other
Sewer Public Sewer
Water Public
Architectural Style Colonial
Level or Stories 3
Additional Building Above Grade, Below Grade
Structure Type Dry Wall,High,Cathedral Ceilings
New Construction N
Schools
School District Fairfax County Public Schools
Others
Senior Community No
Tax ID 81-3-35-2-16
Ownership Fee Simple
SqFt Source Estimated
Security Features Main Entrance Lock,Security System,Smoke Detector
Special Listing Condition Standard
Read Less Info
Want to know what your home might be worth? Contact us for a FREE valuation!

Our team is ready to help you sell your home for the highest possible price ASAP

Bought with Akram M. Abdulkader • Samson Properties
"My job is to find and attract mastery-based agents to the office, protect the culture, and make sure everyone is happy! "
14291 Park Meadow Drive Suite 500, Chantilly, VA, 20151






