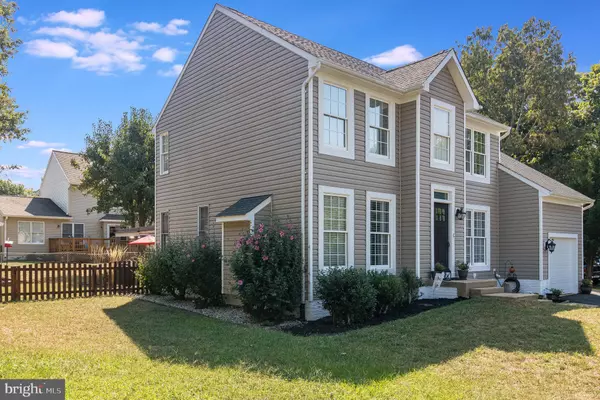$499,900
$499,900
For more information regarding the value of a property, please contact us for a free consultation.
3 Beds
3 Baths
1,832 SqFt
SOLD DATE : 11/09/2023
Key Details
Sold Price $499,900
Property Type Single Family Home
Sub Type Detached
Listing Status Sold
Purchase Type For Sale
Square Footage 1,832 sqft
Price per Sqft $272
Subdivision Kingswood
MLS Listing ID VASP2020562
Sold Date 11/09/23
Style Colonial
Bedrooms 3
Full Baths 2
Half Baths 1
HOA Fees $52/qua
HOA Y/N Y
Abv Grd Liv Area 1,832
Originating Board BRIGHT
Year Built 1995
Annual Tax Amount $2,053
Tax Year 2022
Lot Size 0.292 Acres
Acres 0.29
Property Description
Welcome home! This house is move in ready with so many new and updated beautiful features, starting with a new Craftsman entry door. Walk into this georgeous home and you will say WOW. All new vinyl plank flooring on the main floor, new carpet upstairs, and new wall trim throughout gives the home a fresh, modern look. Relax in the sitting room with the updated fireplace that is a showstopper. There is an office/den across the hall with a sliding barn door for privacy to work from home, an open concept kitchen, dining, and living room, and additional seating with an exquisite live edge bartop. The kitchen has modern upper shelving, stainless steel appliances, updated granite and large tile backsplash, perfect for interacting with friends and family while cooking. Upstairs are 3 bedrooms, and 2 full baths, both newly updated. The primary bathroom has a walkin shower with a rain head and wall mount, and a stackable washer and dryer for convenience. There are also hookups in the unfinished basement, and plumbing roughins, in case you want to ever want to expand your living space. A patio door leads to a beautfiul backyard, perfect for entertaining. Step onto the floating deck, leading you to a patio and hot tub that includes privacy blinds. A sitting area under the trees is the perfect place for a firepit, or just enjoy the fresh air under the pergola. Kingswood is a sought after neighborhood; it's central to all of Fredericksburg, and is close to Route 1, Route 3, I-95, shopping, and commuter lots. It has plenty of amenities to take advantage of: a pool, clubhouse, tennis courts, and a playground for the little ones. If you have been looking for a WOW home in the best of locations, you found it; make this your home today! ***This home qualifies for a special grant- if eligible, you may receive up to $17,500 GIVEN to you for closing costs/ down payment. Reach out directly to listing agent for more details. ****
Location
State VA
County Spotsylvania
Zoning R1
Rooms
Other Rooms Living Room, Dining Room, Primary Bedroom, Bedroom 2, Bedroom 3, Kitchen, Family Room, Basement, Foyer, Laundry, Office, Bathroom 2, Primary Bathroom, Half Bath
Basement Full, Sump Pump, Unfinished, Windows, Interior Access
Interior
Interior Features Breakfast Area, Combination Dining/Living, Combination Kitchen/Dining, Combination Kitchen/Living, Pantry, Primary Bath(s), Stall Shower, Upgraded Countertops, Walk-in Closet(s), Floor Plan - Traditional, Ceiling Fan(s), Carpet, Wainscotting
Hot Water Natural Gas
Heating Forced Air
Cooling Central A/C
Fireplaces Number 1
Equipment Dishwasher, Extra Refrigerator/Freezer, Microwave, Oven/Range - Gas, Stainless Steel Appliances, Washer - Front Loading, Washer/Dryer Stacked, Water Heater - Tankless, Refrigerator
Furnishings No
Fireplace Y
Appliance Dishwasher, Extra Refrigerator/Freezer, Microwave, Oven/Range - Gas, Stainless Steel Appliances, Washer - Front Loading, Washer/Dryer Stacked, Water Heater - Tankless, Refrigerator
Heat Source Natural Gas
Laundry Basement, Hookup, Upper Floor, Washer In Unit, Dryer In Unit
Exterior
Parking Features Garage - Front Entry
Garage Spaces 1.0
Amenities Available Baseball Field, Basketball Courts, Bike Trail, Club House, Common Grounds, Community Center, Pool - Outdoor, Racquet Ball, Soccer Field, Tennis Courts, Tot Lots/Playground
Water Access N
Roof Type Architectural Shingle
Accessibility None
Attached Garage 1
Total Parking Spaces 1
Garage Y
Building
Story 3
Foundation Concrete Perimeter
Sewer Public Sewer
Water Public
Architectural Style Colonial
Level or Stories 3
Additional Building Above Grade, Below Grade
New Construction N
Schools
Elementary Schools Battlefield
Middle Schools Chancellor
High Schools Chancellor
School District Spotsylvania County Public Schools
Others
HOA Fee Include Common Area Maintenance,Management,Pool(s),Road Maintenance,Snow Removal
Senior Community No
Tax ID 23P4-234-
Ownership Fee Simple
SqFt Source Assessor
Acceptable Financing Conventional, Cash, FHA, VA
Listing Terms Conventional, Cash, FHA, VA
Financing Conventional,Cash,FHA,VA
Special Listing Condition Standard
Read Less Info
Want to know what your home might be worth? Contact us for a FREE valuation!

Our team is ready to help you sell your home for the highest possible price ASAP

Bought with Shelley A Johnson • Berkshire Hathaway HomeServices PenFed Realty
"My job is to find and attract mastery-based agents to the office, protect the culture, and make sure everyone is happy! "
14291 Park Meadow Drive Suite 500, Chantilly, VA, 20151






