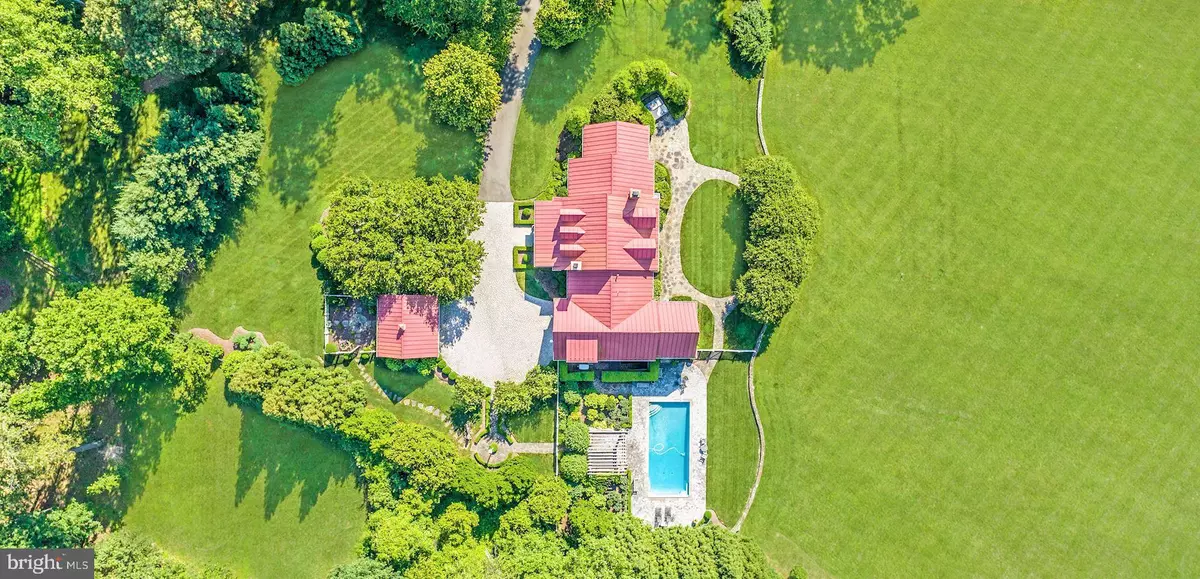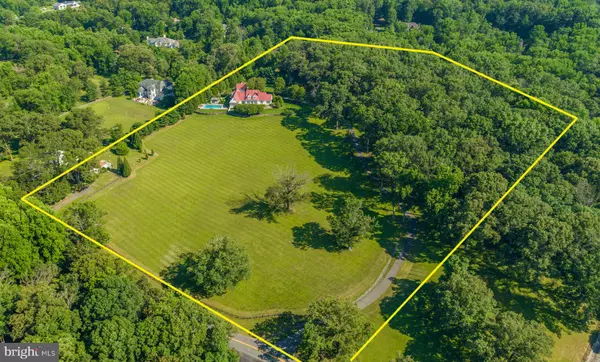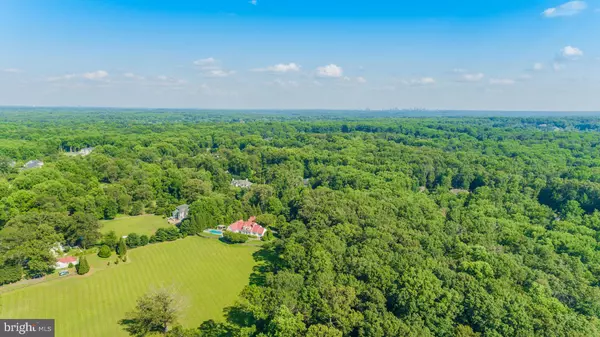$7,750,000
$9,995,000
22.5%For more information regarding the value of a property, please contact us for a free consultation.
4 Beds
5 Baths
4,600 SqFt
SOLD DATE : 11/07/2023
Key Details
Sold Price $7,750,000
Property Type Single Family Home
Sub Type Detached
Listing Status Sold
Purchase Type For Sale
Square Footage 4,600 sqft
Price per Sqft $1,684
Subdivision Great Falls
MLS Listing ID VAFX2019606
Sold Date 11/07/23
Style Farmhouse/National Folk,Cape Cod
Bedrooms 4
Full Baths 4
Half Baths 1
HOA Y/N N
Abv Grd Liv Area 4,600
Originating Board BRIGHT
Year Built 2005
Annual Tax Amount $12,787
Tax Year 2021
Lot Size 21.240 Acres
Acres 21.24
Property Description
In today's increasingly congested, fast-paced world, finding a peaceful retreat is becoming ever more challenging. Elsworth Falls is a special place as it offers the duality of an escape reinforced by an incredible opportunity. Encompassing over 21 picturesque green acres amidst revered Great Falls, the estate provides the perfect blend of space, convenience and is a sound investment. The development potential to create one of the Capital Region's finest residential communities is immense. The entire expanse affords privacy foliage ideally situated amongst an oasis of scenic views. Subtly nestled behind the legendary L'Auberge Chez Francois, Elsworth Falls is introduced by an elegantly sweeping driveway that cascades around soaring mature trees — a scene straight out of a country magazine. The residence, with its classic red tin roof, manages to embody warmth which can only be afforded by a classic, East Coast Cape Cods while capturing a Modern Farmhouse design. Inside, the same blend of charm and comfortable domestic living continues, from the inviting oak floors contrasted with dark stair railings in the main foyer, to the transverse gallery framed with thick moldings and establishing perfect symmetry in the center of the home. The ethereal main living area is the centerpiece of the residence, with its cozy gas fireplace, coffered ceiling, and open concept living/dining areas fit for any banquet. A set of French doors lets the outside in, and large picture windows bring in ample natural light and views of the expansive rear lawn. The chef's kitchen features an oversized center island, premium inset cabinetry, and a full Sub-Zero / Wolf appliance suite. Completing the main level is an inviting owner's suite complete with private outdoor access and a sumptuous marble bath boasting dual vanities and a separate freestanding claw-foot tub. Upstairs, the guest bedroom suites are ample in scale and served by two large bathrooms. Outside is where the magic truly begins. Stepping down from the separate carriage house reveals a spectacular pool area shrouded in tranquility and framed by an elegant pergola. The pool, classic in proportions, is perfectly situated so that one can enjoy the most magnificent sunsets. Elsewhere on the property, expansive unobstructed grassy vistas are elegantly juxtaposed with intimate, shaded seating areas framed by sculpted bushes. The blend of acreage and location is truly a once-in-a-lifetime opportunity, and like fine works of art, it is amongst the dwindling luxuries in our increasingly fast-paced world. Elsworth Falls is truly an enchanting oasis in the countryside of Great Falls, Virginia. "Coming home is one of the most beautiful things." - Andre Rieu.
Location
State VA
County Fairfax
Zoning 100
Rooms
Basement Full, Unfinished
Main Level Bedrooms 1
Interior
Interior Features Ceiling Fan(s), Window Treatments, Kitchen - Island, Pantry, Walk-in Closet(s)
Hot Water Electric
Heating Zoned
Cooling Zoned, Central A/C
Fireplaces Number 2
Equipment Built-In Microwave, Dishwasher, Disposal, Dryer, Cooktop, Washer, Freezer, Refrigerator, Stove
Fireplace Y
Appliance Built-In Microwave, Dishwasher, Disposal, Dryer, Cooktop, Washer, Freezer, Refrigerator, Stove
Heat Source Natural Gas
Exterior
Parking Features Garage Door Opener, Additional Storage Area
Garage Spaces 4.0
Pool In Ground, Pool/Spa Combo
Water Access N
Accessibility None
Attached Garage 2
Total Parking Spaces 4
Garage Y
Building
Lot Description Additional Lot(s), Subdivision Possible
Story 3
Foundation Slab
Sewer Septic Exists
Water Well
Architectural Style Farmhouse/National Folk, Cape Cod
Level or Stories 3
Additional Building Above Grade, Below Grade
New Construction N
Schools
School District Fairfax County Public Schools
Others
Senior Community No
Tax ID 0034 01 0046Z
Ownership Fee Simple
SqFt Source Estimated
Security Features Electric Alarm
Special Listing Condition Standard
Read Less Info
Want to know what your home might be worth? Contact us for a FREE valuation!

Our team is ready to help you sell your home for the highest possible price ASAP

Bought with Howard Wallach • Wallach Realty
"My job is to find and attract mastery-based agents to the office, protect the culture, and make sure everyone is happy! "
14291 Park Meadow Drive Suite 500, Chantilly, VA, 20151






