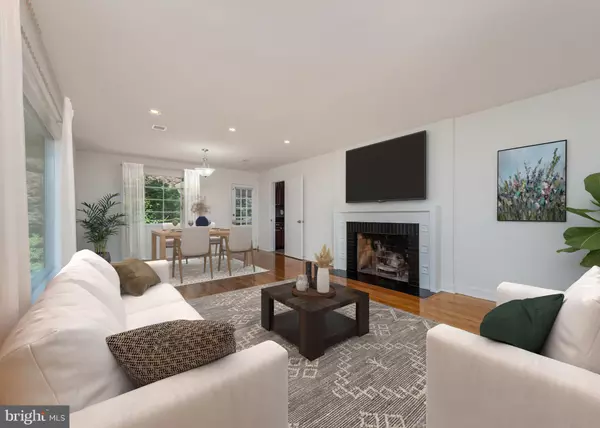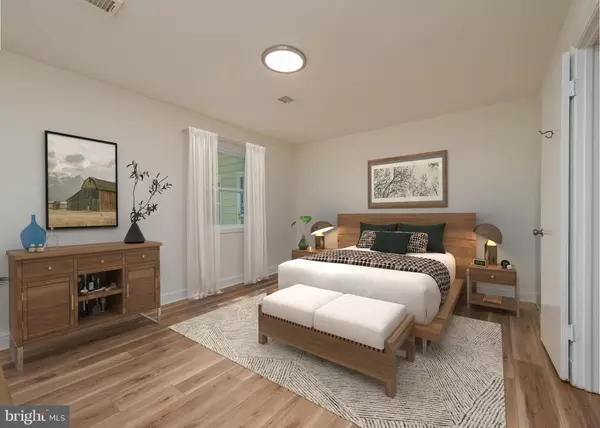$825,000
$799,999
3.1%For more information regarding the value of a property, please contact us for a free consultation.
7 Beds
3 Baths
3,182 SqFt
SOLD DATE : 11/07/2023
Key Details
Sold Price $825,000
Property Type Single Family Home
Sub Type Detached
Listing Status Sold
Purchase Type For Sale
Square Footage 3,182 sqft
Price per Sqft $259
Subdivision None Available
MLS Listing ID MDPG2079918
Sold Date 11/07/23
Style Ranch/Rambler
Bedrooms 7
Full Baths 3
HOA Y/N N
Abv Grd Liv Area 3,182
Originating Board BRIGHT
Year Built 1952
Annual Tax Amount $6,482
Tax Year 2022
Lot Size 26.580 Acres
Acres 26.58
Property Description
Don't miss this exceptional opportunity to acquire a newly renovated 7 bedroom, 3 bath brick rambler, set within the serenity of 26.58 acres of lush woodland, yet conveniently located just a few minutes away from the MARC rail station, Bowie State University, Bowie Golf Club, and prime shopping locations. This dwelling has been stylishly modernized with brand new luxury vinyl plank flooring, window replacements, and a fresh coat of paint throughout. The kitchen has granite counters, ceramic tile flooring, and a Bosch dishwasher. The layout of the home presents a myriad of potential home business uses. Enjoy ample parking space along with the benefit of a dual HVAC system. It is zoned as Rural Residential, allowing for both gardening and the keeping of small livestock such as goats and chickens. Tucked away at the secluded end of Chestnut Lane, this residence proudly commands a panoramic view of the stunning Horsepen Branch, a serene tributary of the Patuxent River that gracefully meanders across the property. Immerse yourself in the perfect blend of pastoral living and modern convenience with this unique home.
Please note that this particular listing comprises 4 contiguous and individually deeded lots, with none subjected to forest or conservation easements.
Note that the taxes listed in MLS are for Lot 1 only. The total taxes for all 4 lots are $10,003
Showings by appointment only. Make sure to check out the virtual 3D tour
Location
State MD
County Prince Georges
Zoning RR
Rooms
Other Rooms Living Room, Kitchen, Family Room, Foyer
Basement Unfinished, Walkout Stairs
Main Level Bedrooms 7
Interior
Hot Water Electric
Heating Heat Pump(s)
Cooling Central A/C, Multi Units
Flooring Hardwood, Luxury Vinyl Plank, Carpet
Fireplaces Number 2
Fireplaces Type Brick, Wood
Furnishings No
Fireplace Y
Heat Source Electric
Exterior
Garage Spaces 16.0
Water Access N
Roof Type Shingle
Accessibility None
Total Parking Spaces 16
Garage N
Building
Story 1
Foundation Crawl Space, Concrete Perimeter, Slab
Sewer Public Sewer
Water Public
Architectural Style Ranch/Rambler
Level or Stories 1
Additional Building Above Grade, Below Grade
Structure Type Dry Wall
New Construction N
Schools
Elementary Schools Rockledge
Middle Schools Samuel Ogle
High Schools Bowie
School District Prince George'S County Public Schools
Others
Senior Community No
Tax ID 17141650415
Ownership Fee Simple
SqFt Source Estimated
Security Features Electric Alarm
Acceptable Financing Conventional, FHA, VA, Cash
Listing Terms Conventional, FHA, VA, Cash
Financing Conventional,FHA,VA,Cash
Special Listing Condition Standard
Read Less Info
Want to know what your home might be worth? Contact us for a FREE valuation!

Our team is ready to help you sell your home for the highest possible price ASAP

Bought with Susan D Levi • Wright Brokerage
"My job is to find and attract mastery-based agents to the office, protect the culture, and make sure everyone is happy! "
14291 Park Meadow Drive Suite 500, Chantilly, VA, 20151






