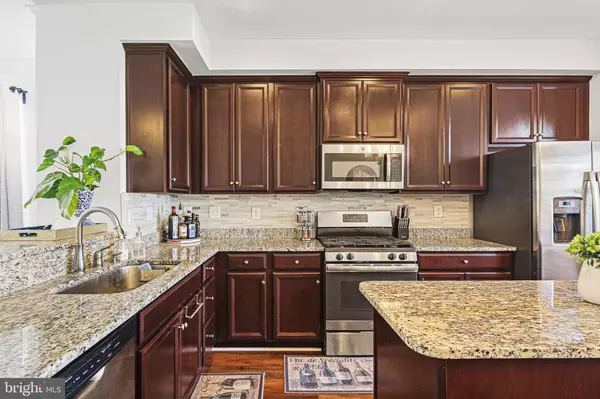$385,000
$385,000
For more information regarding the value of a property, please contact us for a free consultation.
3 Beds
4 Baths
2,026 SqFt
SOLD DATE : 11/06/2023
Key Details
Sold Price $385,000
Property Type Townhouse
Sub Type End of Row/Townhouse
Listing Status Sold
Purchase Type For Sale
Square Footage 2,026 sqft
Price per Sqft $190
Subdivision Eager Park Townhomes
MLS Listing ID MDBA2096352
Sold Date 11/06/23
Style Traditional
Bedrooms 3
Full Baths 4
HOA Fees $50/mo
HOA Y/N Y
Abv Grd Liv Area 2,026
Originating Board BRIGHT
Year Built 2016
Annual Tax Amount $7,001
Tax Year 2022
Lot Size 1,306 Sqft
Acres 0.03
Lot Dimensions 13.00 x
Property Description
Welcome to 1009 McDonogh Street nestled in the heart of Baltimore, this townhome is a stone's throw away from Johns Hopkins Hospital. Step into this traditional townhome built in 2016, where modern design and comfort seamlessly blend together. On the entry level, you will find a bedroom, a full bathroom, and access to the garage and driveway. The first upper level features a gourmet kitchen with upgraded countertops, stainless steel appliances, and ample storage space, making meal preparation a breeze. Enjoy a meal at the kitchen island or in the dining area. Enjoy your morning coffee or unwind in the evenings on the private deck just off the kitchen. Just off the kitchen is a large living area with tons of natural light. On the second upper level is the primary bedroom with an ensuite bathroom, a washer and dryer, a second full bathroom, and a flex room that could be used as a fourth bedroom, office, gym area, etc. The third upper level features a sizable bedroom and full bathroom. With multiple bedrooms and bathrooms, this townhome offers the flexibility to accommodate various living arrangements. Beyond the driveway is a spacious common area just behind the house! This hidden gem offers the perfect retreat for outdoor gatherings, relaxation, and play. This home has been meticulously maintained and is ready for you to move in. This townhome offers a turnkey solution for your new Baltimore lifestyle. Recent updates include a fresh coat of paint and waterproof, luxury vinyl plank flooring.
Location
State MD
County Baltimore City
Zoning R-8
Rooms
Main Level Bedrooms 1
Interior
Interior Features Crown Moldings, Dining Area, Entry Level Bedroom, Family Room Off Kitchen, Kitchen - Gourmet, Kitchen - Island, Pantry, Recessed Lighting, Upgraded Countertops, Walk-in Closet(s)
Hot Water Tankless
Heating Forced Air
Cooling Central A/C
Equipment Built-In Microwave, Dishwasher, Dryer, Disposal, Icemaker, Microwave, Oven/Range - Gas, Refrigerator, Stainless Steel Appliances, Washer, Water Heater - Tankless
Fireplace N
Appliance Built-In Microwave, Dishwasher, Dryer, Disposal, Icemaker, Microwave, Oven/Range - Gas, Refrigerator, Stainless Steel Appliances, Washer, Water Heater - Tankless
Heat Source Natural Gas
Laundry Dryer In Unit, Has Laundry, Washer In Unit, Upper Floor
Exterior
Parking Features Built In, Garage - Rear Entry
Garage Spaces 2.0
Water Access N
Accessibility None
Attached Garage 1
Total Parking Spaces 2
Garage Y
Building
Story 3
Foundation Other
Sewer Public Sewer
Water Public
Architectural Style Traditional
Level or Stories 3
Additional Building Above Grade, Below Grade
New Construction N
Schools
School District Baltimore City Public Schools
Others
HOA Fee Include Common Area Maintenance
Senior Community No
Tax ID 0307071565 018
Ownership Fee Simple
SqFt Source Estimated
Special Listing Condition Standard
Read Less Info
Want to know what your home might be worth? Contact us for a FREE valuation!

Our team is ready to help you sell your home for the highest possible price ASAP

Bought with James Bowen Thomas • DMV Realty Group, Inc

"My job is to find and attract mastery-based agents to the office, protect the culture, and make sure everyone is happy! "
14291 Park Meadow Drive Suite 500, Chantilly, VA, 20151






