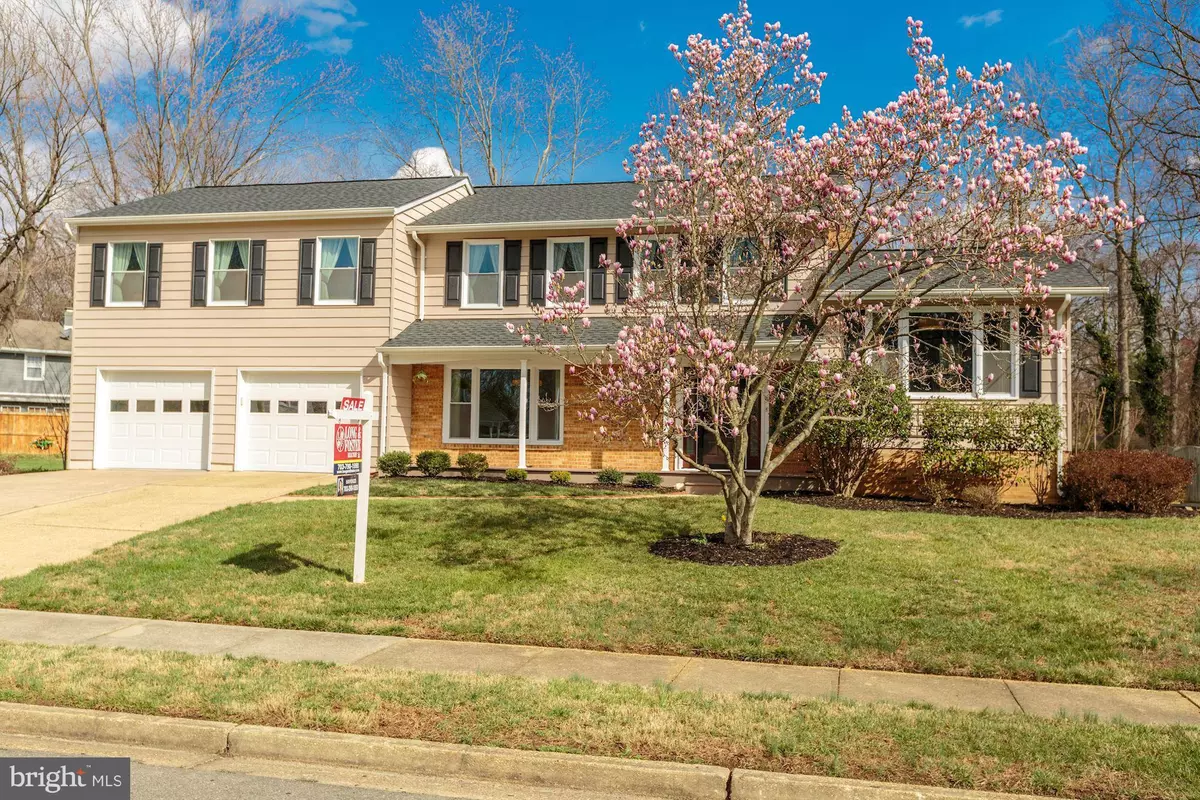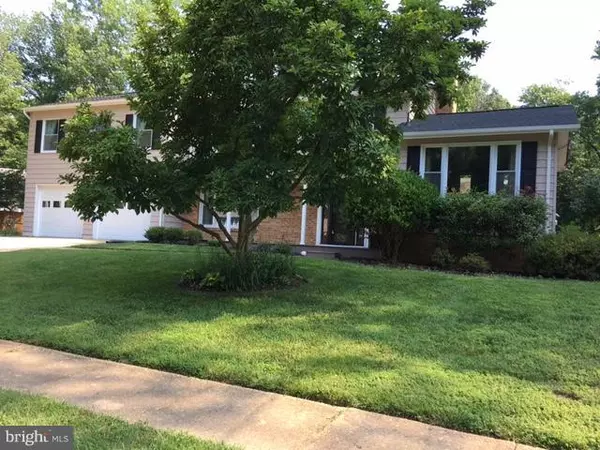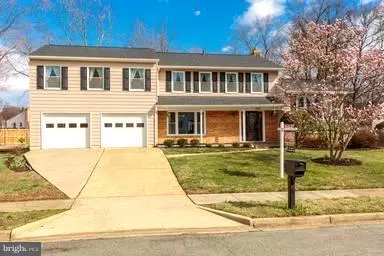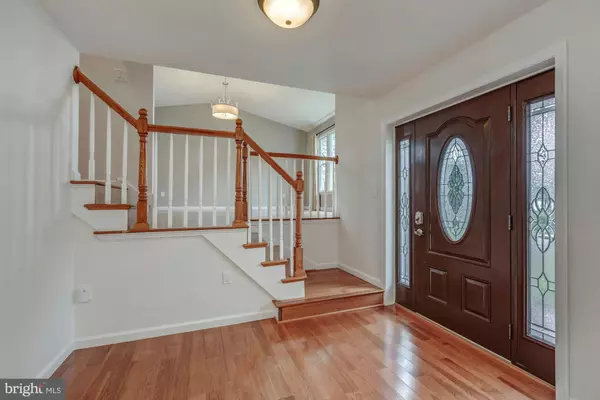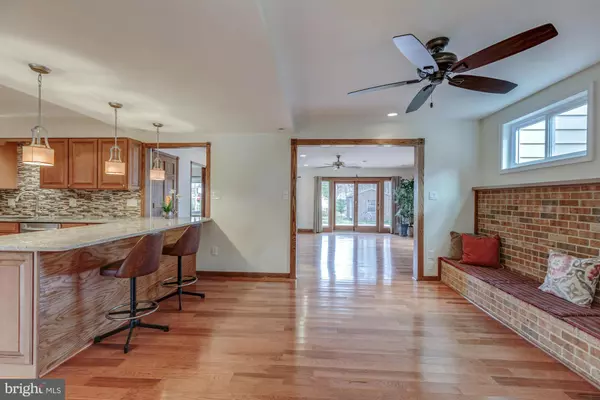$690,000
$689,000
0.1%For more information regarding the value of a property, please contact us for a free consultation.
6 Beds
5 Baths
3,176 SqFt
SOLD DATE : 07/27/2017
Key Details
Sold Price $690,000
Property Type Single Family Home
Sub Type Detached
Listing Status Sold
Purchase Type For Sale
Square Footage 3,176 sqft
Price per Sqft $217
Subdivision Mt Vernon Manor
MLS Listing ID 1002227197
Sold Date 07/27/17
Style Colonial
Bedrooms 6
Full Baths 4
Half Baths 1
HOA Y/N N
Abv Grd Liv Area 3,176
Originating Board MRIS
Year Built 1966
Annual Tax Amount $6,534
Tax Year 2016
Lot Size 0.386 Acres
Acres 0.39
Property Description
Prime location on cul-de-sac. $160K recent upgrades. Contract fell thru. Grrmet kit w/custom wood cabinets, SS appli & gorgeous granite countertops. All brs updated, Hdwd flr thru-out ( except bsmt). New chimney flue liner. Newly installed basmnt water proof systems. Exceptionally spcs home w the most size & lrgst rms. Convnt to major roads. Mnts to Fort Belvoir , Metro, shopping centers, malls.
Location
State VA
County Fairfax
Zoning 121
Rooms
Other Rooms Living Room, Dining Room, Primary Bedroom, Bedroom 2, Bedroom 3, Bedroom 4, Kitchen, Family Room, In-Law/auPair/Suite, Other
Basement Connecting Stairway, Outside Entrance, Partial, Walkout Stairs
Main Level Bedrooms 1
Interior
Interior Features Breakfast Area, Dining Area, Upgraded Countertops, Wood Floors, Recessed Lighting, Floor Plan - Open
Hot Water Natural Gas
Heating Forced Air, Heat Pump(s)
Cooling Ceiling Fan(s), Central A/C
Fireplaces Number 1
Fireplaces Type Mantel(s), Screen
Equipment Washer, Dryer, Dishwasher, Disposal, Refrigerator, Icemaker, Oven/Range - Electric
Fireplace Y
Window Features Bay/Bow
Appliance Washer, Dryer, Dishwasher, Disposal, Refrigerator, Icemaker, Oven/Range - Electric
Heat Source Natural Gas
Exterior
Exterior Feature Deck(s), Porch(es)
Parking Features Garage - Front Entry, Garage Door Opener
Garage Spaces 2.0
Water Access N
Accessibility None, Other
Porch Deck(s), Porch(es)
Attached Garage 2
Total Parking Spaces 2
Garage Y
Private Pool N
Building
Lot Description Cul-de-sac
Story 3+
Sewer Public Sewer
Water Public
Architectural Style Colonial
Level or Stories 3+
Additional Building Above Grade, Storage Barn/Shed
Structure Type Cathedral Ceilings
New Construction N
Schools
Elementary Schools Woodley Hills
Middle Schools Whitman
High Schools Mount Vernon
School District Fairfax County Public Schools
Others
Senior Community No
Tax ID 110-1-20-12-38
Ownership Fee Simple
Special Listing Condition Standard
Read Less Info
Want to know what your home might be worth? Contact us for a FREE valuation!

Our team is ready to help you sell your home for the highest possible price ASAP

Bought with Brandy K Buzinski • Long & Foster Real Estate, Inc.
"My job is to find and attract mastery-based agents to the office, protect the culture, and make sure everyone is happy! "
14291 Park Meadow Drive Suite 500, Chantilly, VA, 20151

