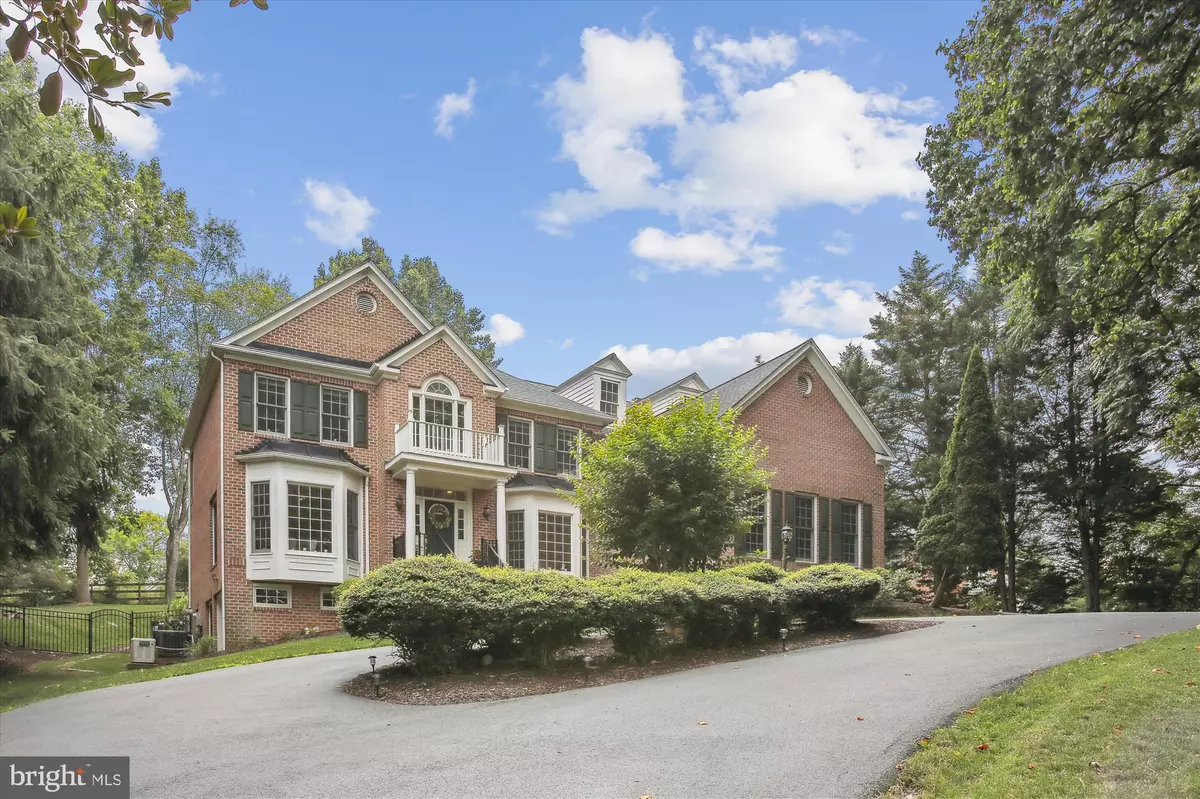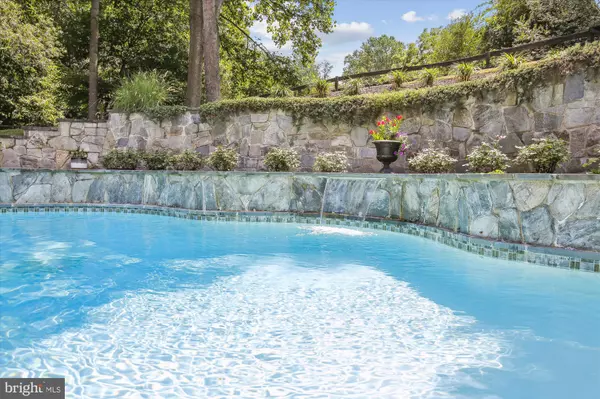$1,250,000
$1,250,000
For more information regarding the value of a property, please contact us for a free consultation.
4 Beds
5 Baths
3,292 SqFt
SOLD DATE : 11/03/2023
Key Details
Sold Price $1,250,000
Property Type Single Family Home
Sub Type Detached
Listing Status Sold
Purchase Type For Sale
Square Footage 3,292 sqft
Price per Sqft $379
Subdivision Ashleigh Of Clifton
MLS Listing ID VAFX2146808
Sold Date 11/03/23
Style Colonial
Bedrooms 4
Full Baths 4
Half Baths 1
HOA Fees $45/ann
HOA Y/N Y
Abv Grd Liv Area 3,292
Originating Board BRIGHT
Year Built 1997
Annual Tax Amount $11,253
Tax Year 2023
Lot Size 0.826 Acres
Acres 0.83
Property Description
Amazing ALL brick estate home located on a quiet cul-de-sac in the Ashleigh of Clifton community. The private backyard features a custom built heated pool designed with a lovely stone garden wall with a cascading water fall. Enjoy grilling out on the oversized deck or relaxing in the hot tub. The grand entrance foyer opens into a formal living room and separate formal dining room. Rich hardwood flooring appoint the entire main level. Gourmet kitchen with large center island, classic white kitchen cabinetry and granite counter tops. Breakfast room. Large family room off the kitchen features tall atrium windows and gas fireplace. Main level home office. Tastefully remodeled bathrooms throughout. You will be amazed with the huge primary bedroom suite with cathedral ceiling, separate sitting room with built-in bookshelves and gas fireplace, enormous walk-in closet that extends out over the 3 car garage for lots of added storage. The luxurious remodeled primary bathroom features a walk-in shower and free standing soaking tub. Furniture grade freestanding vanity cabinet with dual sinks and stone top. Designer tile flooring. The finished walkout basement has a ping pong table that conveys and a wet bar and media room area. There is also a guest bedroom/den and full bathroom plus a large home gym. Additional features include new roof (2020), new Trane Furnace & AC (2018), water heater (2018), Generac Generator, 500 gallon propane tank (owned), 3 brand new garage doors, fresh paint throughout, new water treatment system including a new well pump, updated light fixtures and ceiling fans, new pool pump and hot tub mechanics.
Location
State VA
County Fairfax
Zoning 030
Rooms
Other Rooms Living Room, Dining Room, Primary Bedroom, Sitting Room, Bedroom 2, Bedroom 3, Bedroom 4, Kitchen, Game Room, Family Room, Breakfast Room, Study, Exercise Room, Laundry, Recreation Room, Bonus Room
Basement Fully Finished, Side Entrance, Walkout Level
Interior
Interior Features Breakfast Area, Built-Ins, Attic, Ceiling Fan(s), Central Vacuum, Chair Railings, Crown Moldings, Family Room Off Kitchen, Floor Plan - Traditional, Formal/Separate Dining Room, Kitchen - Eat-In, Kitchen - Island, Kitchen - Table Space, Primary Bath(s), Recessed Lighting, Skylight(s), Walk-in Closet(s), Water Treat System, Wet/Dry Bar, WhirlPool/HotTub, Wood Floors
Hot Water Propane
Heating Forced Air
Cooling Central A/C, Ceiling Fan(s)
Flooring Hardwood
Fireplaces Number 3
Fireplace Y
Heat Source Propane - Owned
Exterior
Exterior Feature Deck(s), Patio(s)
Parking Features Garage - Side Entry
Garage Spaces 3.0
Pool Heated, Fenced, In Ground
Water Access N
Accessibility None
Porch Deck(s), Patio(s)
Attached Garage 3
Total Parking Spaces 3
Garage Y
Building
Story 3
Foundation Concrete Perimeter
Sewer Septic = # of BR
Water Well
Architectural Style Colonial
Level or Stories 3
Additional Building Above Grade, Below Grade
Structure Type 9'+ Ceilings
New Construction N
Schools
Elementary Schools Fairview
Middle Schools Robinson Secondary School
High Schools Robinson Secondary School
School District Fairfax County Public Schools
Others
HOA Fee Include Road Maintenance,Snow Removal
Senior Community No
Tax ID 0951 14 0017
Ownership Fee Simple
SqFt Source Assessor
Special Listing Condition Standard
Read Less Info
Want to know what your home might be worth? Contact us for a FREE valuation!

Our team is ready to help you sell your home for the highest possible price ASAP

Bought with Elizabeth Ann Kline • Samson Properties

"My job is to find and attract mastery-based agents to the office, protect the culture, and make sure everyone is happy! "
14291 Park Meadow Drive Suite 500, Chantilly, VA, 20151






