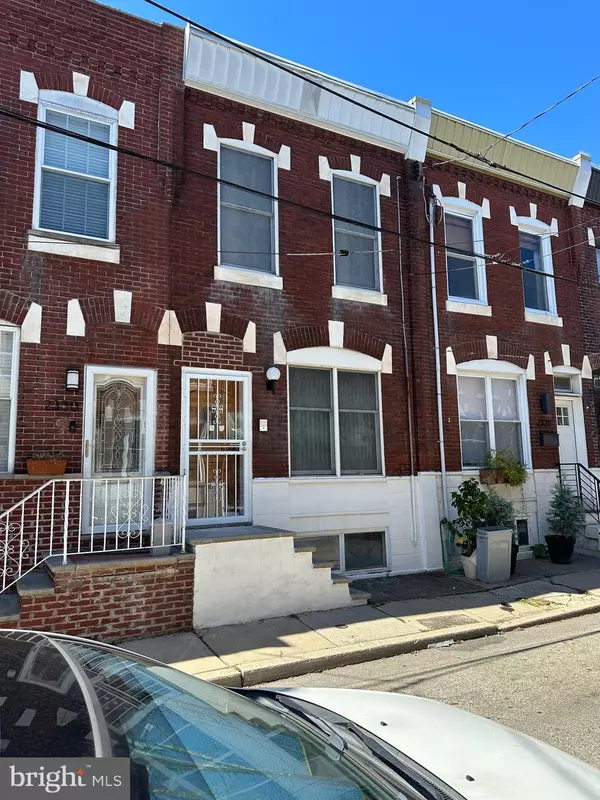$200,000
$216,000
7.4%For more information regarding the value of a property, please contact us for a free consultation.
3 Beds
2 Baths
1,036 SqFt
SOLD DATE : 11/03/2023
Key Details
Sold Price $200,000
Property Type Townhouse
Sub Type Interior Row/Townhouse
Listing Status Sold
Purchase Type For Sale
Square Footage 1,036 sqft
Price per Sqft $193
Subdivision Lower Moyamensing
MLS Listing ID PAPH2265146
Sold Date 11/03/23
Style Straight Thru
Bedrooms 3
Full Baths 1
Half Baths 1
HOA Y/N N
Abv Grd Liv Area 1,036
Originating Board BRIGHT
Year Built 1920
Annual Tax Amount $2,936
Tax Year 2023
Lot Size 672 Sqft
Acres 0.02
Lot Dimensions 14.00 x 48.00
Property Description
Fresh on the market in the Lower Moyamensing neighborhood of South Philadelphia… a three bedroom, one and a half bath row home with CENTRAL AIR, new hardwood floors, newer appliances (fridge was used for a little while but still has plastic on front), recessed lighting, ceiling fan, tile flooring, security storm door, solid wood and stained glass front door, and more. Enter into your living room/parlor that flows into your dining area with storage closet. Just beyond you’ll kind a fully equipped kitchen with newer appliances and sturdy solid wood cabinets. Just around the corner of the kitchen you have a half bath/powder room, and access to your cinder block back yard with gated access to back alley. On the upper floor, you’ll find three nice sized bedrooms with high ceilings, and a full bath. A main bedroom with ample closet space and decorative cove for shelving and two large windows for ample natural light. A middle bedroom, with closet and bars on window. A full bath in between that needs some TLC. Lastly a back bedroom with crown molding. A basement and back basement completes this home. Home needs some TLC in some areas and is great in other areas.
Location
State PA
County Philadelphia
Area 19148 (19148)
Zoning RSA5
Rooms
Basement Drain, Connecting Stairway, Daylight, Partial, Full, Interior Access, Poured Concrete, Unfinished, Windows
Main Level Bedrooms 3
Interior
Interior Features Carpet, Combination Dining/Living, Combination Kitchen/Dining, Combination Kitchen/Living, Dining Area, Floor Plan - Open, Kitchen - Eat-In, Kitchen - Table Space
Hot Water Natural Gas
Heating Central
Cooling Central A/C
Equipment Dishwasher, Disposal, Energy Efficient Appliances, ENERGY STAR Dishwasher, ENERGY STAR Refrigerator, Oven - Self Cleaning, Oven - Single, Oven/Range - Gas, Range Hood, Refrigerator, Stainless Steel Appliances, Stove
Appliance Dishwasher, Disposal, Energy Efficient Appliances, ENERGY STAR Dishwasher, ENERGY STAR Refrigerator, Oven - Self Cleaning, Oven - Single, Oven/Range - Gas, Range Hood, Refrigerator, Stainless Steel Appliances, Stove
Heat Source Natural Gas
Exterior
Water Access N
Accessibility 2+ Access Exits, Accessible Switches/Outlets
Garage N
Building
Story 2
Foundation Concrete Perimeter
Sewer Public Sewer
Water Public
Architectural Style Straight Thru
Level or Stories 2
Additional Building Above Grade, Below Grade
New Construction N
Schools
School District The School District Of Philadelphia
Others
Senior Community No
Tax ID 394158800
Ownership Fee Simple
SqFt Source Assessor
Special Listing Condition Standard
Read Less Info
Want to know what your home might be worth? Contact us for a FREE valuation!

Our team is ready to help you sell your home for the highest possible price ASAP

Bought with Elizabeth Munoz-Ortiz • Realty Mark Cityscape-Huntingdon Valley

"My job is to find and attract mastery-based agents to the office, protect the culture, and make sure everyone is happy! "
14291 Park Meadow Drive Suite 500, Chantilly, VA, 20151






