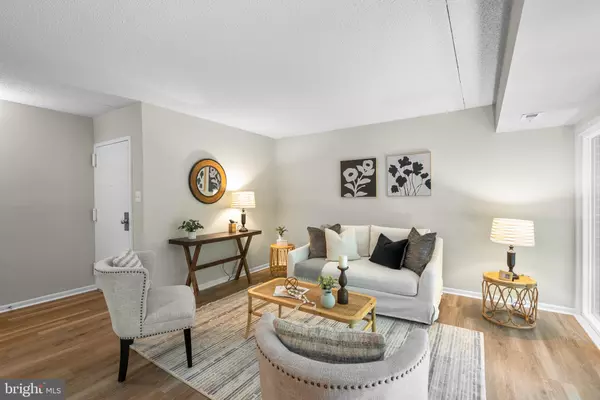$312,500
$312,500
For more information regarding the value of a property, please contact us for a free consultation.
2 Beds
1 Bath
1,100 SqFt
SOLD DATE : 11/03/2023
Key Details
Sold Price $312,500
Property Type Condo
Sub Type Condo/Co-op
Listing Status Sold
Purchase Type For Sale
Square Footage 1,100 sqft
Price per Sqft $284
Subdivision Hunters Woods Village
MLS Listing ID VAFX2146464
Sold Date 11/03/23
Style Contemporary
Bedrooms 2
Full Baths 1
Condo Fees $378/mo
HOA Fees $63/ann
HOA Y/N Y
Abv Grd Liv Area 1,100
Originating Board BRIGHT
Year Built 1972
Annual Tax Amount $2,945
Tax Year 2023
Property Description
Find sanctuary in the heart of Reston in quaint Hunters Woods! This recently updated 2 bedroom condo is situated in an active & convenient area with lush green surroundings.
This home has been thoughtfully updated & is move-in ready! Brand new luxury vinyl flooring & fresh paint throughout give a modern feel to this peaceful space. From the living area, you can enjoy views of tall trees & greenery through the large glass sliding doors that open out onto the balcony. Snuggle up indoors on the couch while sipping on a hot beverage & reading a book or step outside to admire nature with no other homes in sight. Off the living room, you'll find the spacious kitchen for preparing hearty meals & the dining room for hosting gatherings. Between the bedrooms, hallways & the outdoor porch closets, all your storage needs will be covered!
Hunters Woods' location offers the best of both worlds: a tranquil retreat amidst the trees and easy access to all the conveniences of shopping, dining, and recreation. The area is home to extensive trails, parks & all the perks that Reston Association offers. It is every outdoor enthusiast’s dream, whether you love hiking, biking, or simply taking a leisurely stroll. And did we mention that this property is close to some of Fairfax County's renowned schools?
Don't miss your chance to make this wonderful property your new home sweet home!
Location
State VA
County Fairfax
Zoning 372
Rooms
Other Rooms Living Room, Dining Room, Primary Bedroom, Bedroom 2, Kitchen, Bathroom 1
Main Level Bedrooms 2
Interior
Interior Features Dining Area, Family Room Off Kitchen, Walk-in Closet(s)
Hot Water Natural Gas
Heating Forced Air
Cooling Central A/C
Flooring Carpet, Laminated
Equipment Dryer, Washer, Dishwasher, Disposal, Refrigerator, Stove
Fireplace N
Appliance Dryer, Washer, Dishwasher, Disposal, Refrigerator, Stove
Heat Source Natural Gas
Laundry Has Laundry, Dryer In Unit, Washer In Unit
Exterior
Exterior Feature Balcony
Parking On Site 1
Amenities Available Bike Trail, Community Center, Jog/Walk Path, Pool - Outdoor, Tennis Courts, Tot Lots/Playground
Water Access N
View Garden/Lawn, Trees/Woods
Roof Type Shingle,Composite
Accessibility Other
Porch Balcony
Garage N
Building
Story 1
Unit Features Garden 1 - 4 Floors
Foundation Other, Permanent
Sewer Public Sewer
Water Public
Architectural Style Contemporary
Level or Stories 1
Additional Building Above Grade, Below Grade
New Construction N
Schools
Elementary Schools Hunters Woods
Middle Schools Hughes
High Schools South Lakes
School District Fairfax County Public Schools
Others
Pets Allowed Y
HOA Fee Include Ext Bldg Maint,Gas,Heat,Insurance,Management,Other,Parking Fee,Sewer,Snow Removal,Trash,Water
Senior Community No
Tax ID 0261 19350011B
Ownership Condominium
Special Listing Condition Standard
Pets Allowed No Pet Restrictions
Read Less Info
Want to know what your home might be worth? Contact us for a FREE valuation!

Our team is ready to help you sell your home for the highest possible price ASAP

Bought with Alejandro Ortega • EXP Realty, LLC

"My job is to find and attract mastery-based agents to the office, protect the culture, and make sure everyone is happy! "
14291 Park Meadow Drive Suite 500, Chantilly, VA, 20151






