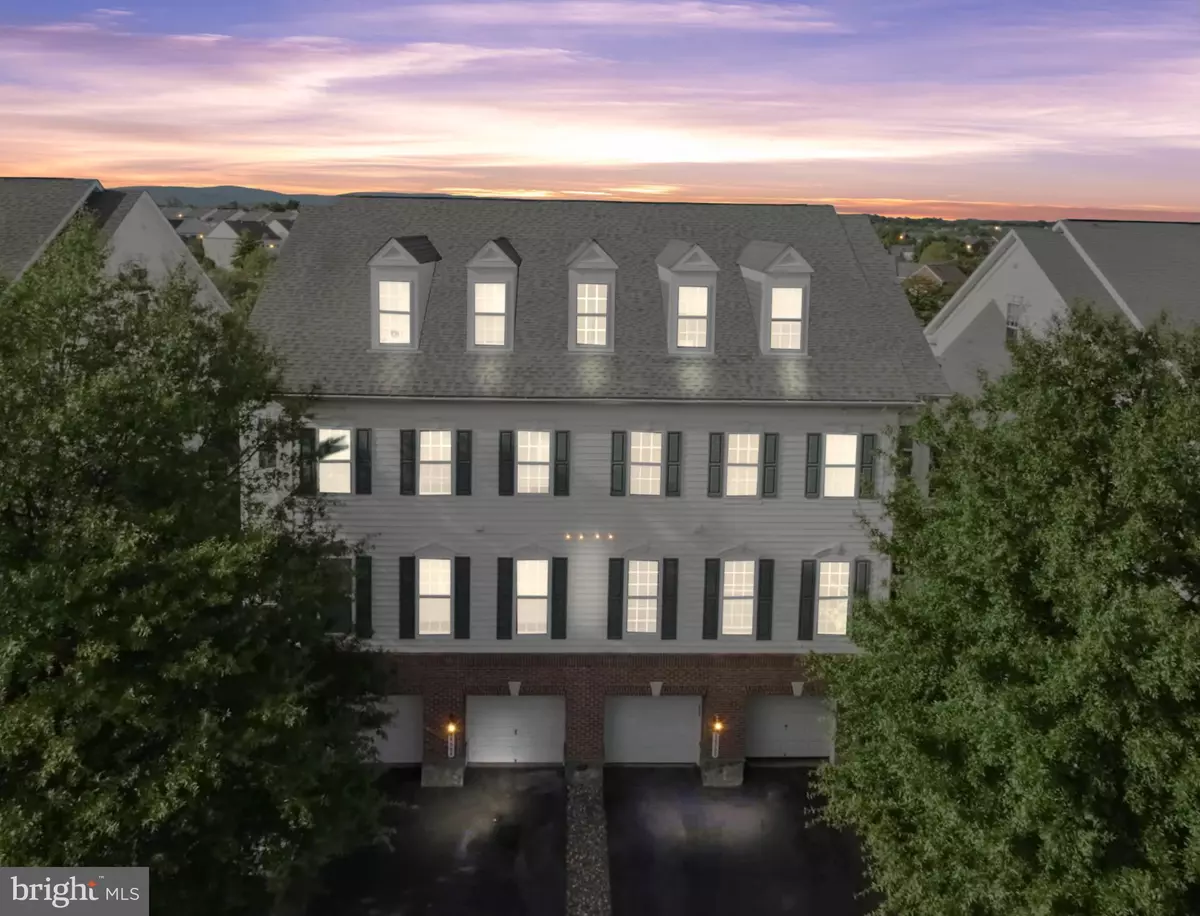$385,000
$389,900
1.3%For more information regarding the value of a property, please contact us for a free consultation.
3 Beds
3 Baths
1,775 SqFt
SOLD DATE : 11/03/2023
Key Details
Sold Price $385,000
Property Type Condo
Sub Type Condo/Co-op
Listing Status Sold
Purchase Type For Sale
Square Footage 1,775 sqft
Price per Sqft $216
Subdivision Parks At Piedmont South
MLS Listing ID VAPW2059966
Sold Date 11/03/23
Style Colonial
Bedrooms 3
Full Baths 2
Half Baths 1
Condo Fees $433/mo
HOA Fees $140/mo
HOA Y/N Y
Abv Grd Liv Area 1,775
Originating Board BRIGHT
Year Built 2005
Annual Tax Amount $3,655
Tax Year 2022
Property Description
Welcome home to this beautiful 3 level, 3 bedroom, 2 ½ bath, 1 car garage townhouse style condo located in the sought-after Parks at Piedmont neighborhood. Gorgeous views overlooking the pond. This lovely home features an open floor plan with multiple large windows giving tons of natural light. Luxury laminate hardwood-style floors throughout the main level, a spacious family room with a ceiling fan and a separate dining room with an updated light fixture, chair rail, shadow box molding and French doors leading outside with lots of greenery to enjoy. Cozy three-sided gas fireplace separates the dining room and family room. New lighting throughout. The kitchen features granite countertops, stainless steel appliances that include: 5 burner gas range oven, built in microwave, side by-side refrigerator with ice maker, and a dishwasher with a new sink, faucet, garbage disposal. Attached is an eat-in kitchen area with a large island breakfast bar, coat closet, pantry and a half bath on the main floor.
Second level is dedicated to the Primary suite with a large walk-in closet. Luxury bathroom with new updated white marble double vanity square sinks. Bath boasts a huge corner soaking Jacuzzi jetted tub and a separate enlarged shower with stone floor.
As you walk up to the third level you will notice a high beautiful ceiling that leads to an open carpeted loft area space perfect for a study/home office or game room. Next you will see a walk-in laundry room with a brand new Whirlpool top loader washer and a brand new Whirlpool dryer (Steam Refresh option) alongside is a brand new water heater. Upper level has two more generous sized carpeted bedrooms with large closets and ceiling fans, along with a second full bath and linen closet.
One car attached garage with a new garage door and key pad opener. Paved driveway accommodates one car and one visitor parking permit conveys with unit. Water/sewer and trash are included with condo dues, along with free access to a fitness room, community pool playgrounds and basketball courts. See HOA/Condo Inclusions and Amenities lists.
Piedmont South is a highly desired neighborhood in Gainesville. So many community amenities to enjoy including: top of the line community pool with a kiddie pool, lap lanes, and a large pool deck. Clubhouse with Fitness Center, Business Center and great room available for your events. Well-equipped tot lots with swings and equipment for kids of all ages. The great outdoors is just a step away, with abundant basketball courts, trails, parks, gazebos, and three ponds, one of which is designated for resident fishing. Multiple community events throughout the year. Haymarket Medical Center/Hospital and Kaiser Permanente Haymarket Crossroads Medical Center, grocery stores, restaurants, ice creamery's, theaters, and more just a short walk away. Great location and community amenities. Don't miss this opportunity to own a slice of stylish comfort and modern convenience. Commuters dream - close to several major routes is an invaluable perk, making everyday travel a breeze. This beautiful, townhome-style condo is well worth a visit and more than just a place to live, Schedule a showing today and begin your next chapter in this remarkable residence. Welcome Home!! Owner RE licensee/AGENT IS OWNER.
Location
State VA
County Prince William
Zoning PMR
Rooms
Other Rooms Living Room, Dining Room, Primary Bedroom, Bedroom 2, Bedroom 3, Kitchen, Foyer, Laundry, Loft, Primary Bathroom, Full Bath, Half Bath
Interior
Interior Features Carpet, Crown Moldings, Dining Area, Kitchen - Island, Stall Shower, Upgraded Countertops, Walk-in Closet(s), Kitchen - Country, Floor Plan - Open, Pantry, Soaking Tub, WhirlPool/HotTub
Hot Water Natural Gas
Heating Forced Air
Cooling Central A/C, Ceiling Fan(s)
Flooring Carpet, Ceramic Tile, Laminate Plank, Vinyl
Fireplaces Number 1
Fireplaces Type Gas/Propane
Equipment Stainless Steel Appliances, Refrigerator, Built-In Microwave, Dishwasher, Disposal, Dryer - Electric, Washer, ENERGY STAR Clothes Washer, Exhaust Fan, Icemaker, Water Heater, Oven/Range - Gas
Fireplace Y
Appliance Stainless Steel Appliances, Refrigerator, Built-In Microwave, Dishwasher, Disposal, Dryer - Electric, Washer, ENERGY STAR Clothes Washer, Exhaust Fan, Icemaker, Water Heater, Oven/Range - Gas
Heat Source Natural Gas
Laundry Upper Floor
Exterior
Parking Features Garage Door Opener
Garage Spaces 2.0
Utilities Available Cable TV, Electric Available, Natural Gas Available
Amenities Available Common Grounds, Pool - Outdoor, Jog/Walk Path, Tot Lots/Playground, Basketball Courts, Fitness Center, Exercise Room, Club House, Fax/Copying, Meeting Room
Water Access Y
Roof Type Shingle
Accessibility None
Attached Garage 1
Total Parking Spaces 2
Garage Y
Building
Story 3
Foundation Slab
Sewer Public Sewer
Water Public
Architectural Style Colonial
Level or Stories 3
Additional Building Above Grade, Below Grade
Structure Type Dry Wall
New Construction N
Schools
Elementary Schools Haymarket
Middle Schools Bull Run
High Schools Gainesville
School District Prince William County Public Schools
Others
Pets Allowed Y
HOA Fee Include Trash,Water,Common Area Maintenance,Recreation Facility,Reserve Funds,Snow Removal,Road Maintenance
Senior Community No
Tax ID 7397-39-1754.01
Ownership Condominium
Acceptable Financing Cash, FHA, VA, Conventional
Listing Terms Cash, FHA, VA, Conventional
Financing Cash,FHA,VA,Conventional
Special Listing Condition Standard
Pets Allowed Size/Weight Restriction
Read Less Info
Want to know what your home might be worth? Contact us for a FREE valuation!

Our team is ready to help you sell your home for the highest possible price ASAP

Bought with Sandra Crews • RE/MAX Executives

"My job is to find and attract mastery-based agents to the office, protect the culture, and make sure everyone is happy! "
14291 Park Meadow Drive Suite 500, Chantilly, VA, 20151






