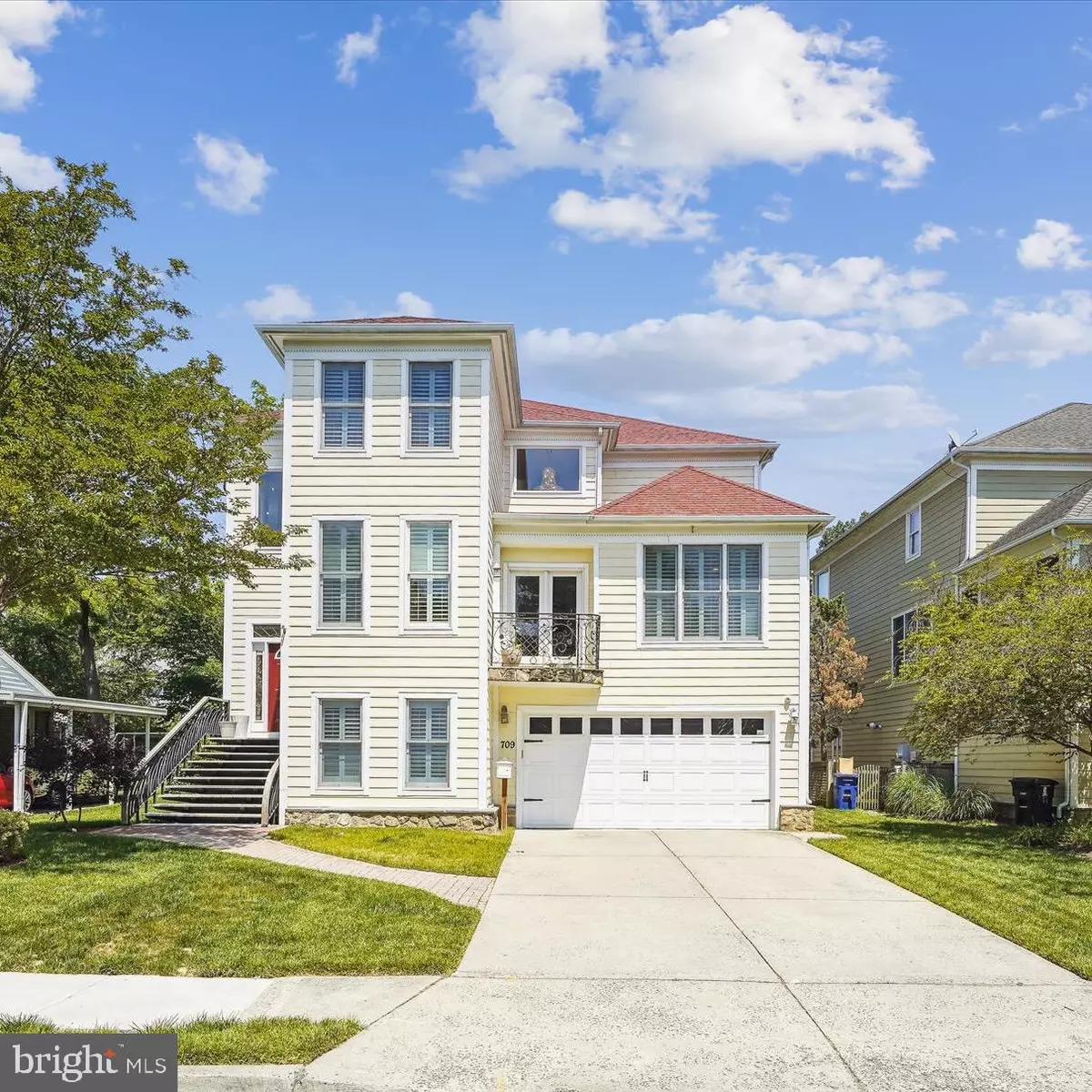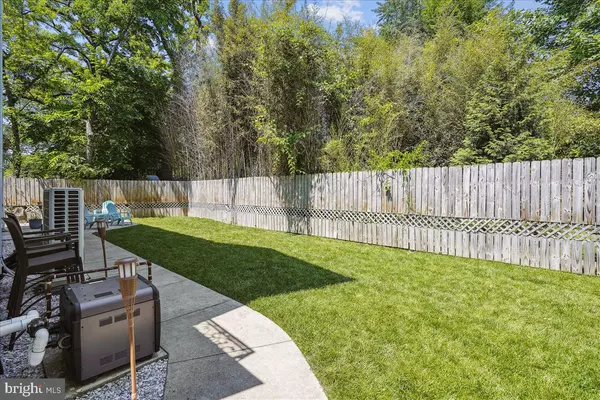$1,670,000
$1,670,000
For more information regarding the value of a property, please contact us for a free consultation.
6 Beds
8 Baths
8,808 SqFt
SOLD DATE : 11/02/2023
Key Details
Sold Price $1,670,000
Property Type Single Family Home
Sub Type Detached
Listing Status Sold
Purchase Type For Sale
Square Footage 8,808 sqft
Price per Sqft $189
Subdivision Bluemont
MLS Listing ID VAAR2031386
Sold Date 11/02/23
Style Mediterranean,Other
Bedrooms 6
Full Baths 7
Half Baths 1
HOA Y/N N
Abv Grd Liv Area 8,808
Originating Board BRIGHT
Year Built 2004
Annual Tax Amount $20,815
Tax Year 2022
Lot Size 8,851 Sqft
Acres 0.2
Property Description
HUGE PRICE ADJUSTMENT! You will NOT find a home with this square footage and amenities in North Arlington for this price. Trust is ready to get a deal done ASAP.
If you are looking for a one-of-a-kind home in North Arlington, this is the home for you! If you are frustrated being on a 6 year wait list to get into an Arlington private pool, this is the home for you! Located 4 houses off of the Bluemont Junction Trail, this home allows you to enjoy everything the Ballston area has to offer. A 10-minute walk one direction on the trail brings you to Ballston, and a 10 minute walk the other direction brings you to Bluemont Park/Field and Ashlawn Elementary School.
This house boasts tons of living space, bonus rooms around every corner, and unique additions throughout. 6 bedrooms, 7.5 bathrooms, multiple bonus living spaces ,elevator, gym, , sauna, indoor hot tub, steam room, and INDOOR POOL are just some of the amazing parts of this Bluemont home.
Please note this home is being sold AS-IS.
Location
State VA
County Arlington
Zoning R-6
Direction West
Rooms
Other Rooms Living Room, Dining Room, Primary Bedroom, Bedroom 2, Bedroom 3, Bedroom 4, Bedroom 5, Kitchen, Game Room, Family Room, Foyer, Bedroom 1, Exercise Room, Office, Media Room, Bathroom 1, Bathroom 2, Attic, Bonus Room, Primary Bathroom, Full Bath, Half Bath
Main Level Bedrooms 1
Interior
Interior Features 2nd Kitchen, Ceiling Fan(s), Combination Kitchen/Living, Dining Area, Elevator, Entry Level Bedroom, Family Room Off Kitchen, Floor Plan - Open, Floor Plan - Traditional, Kitchen - Gourmet, Kitchenette, Recessed Lighting, Sauna, Walk-in Closet(s), WhirlPool/HotTub, Window Treatments, Wet/Dry Bar, Wood Floors
Hot Water Natural Gas
Heating Central, Heat Pump(s)
Cooling Central A/C
Flooring Ceramic Tile, Hardwood, Marble, Stone, Other
Fireplaces Number 5
Fireplaces Type Gas/Propane
Equipment Built-In Range, Dishwasher, Disposal, Dryer, Icemaker, Oven/Range - Gas, Range Hood, Refrigerator, Six Burner Stove, Stainless Steel Appliances, Washer
Fireplace Y
Appliance Built-In Range, Dishwasher, Disposal, Dryer, Icemaker, Oven/Range - Gas, Range Hood, Refrigerator, Six Burner Stove, Stainless Steel Appliances, Washer
Heat Source Natural Gas
Laundry Basement, Upper Floor
Exterior
Exterior Feature Balconies- Multiple, Patio(s)
Parking Features Basement Garage, Covered Parking, Garage - Front Entry, Garage Door Opener, Inside Access, Other
Garage Spaces 2.0
Fence Fully, Wood
Pool Heated, Indoor, Other
Utilities Available Cable TV, Cable TV Available, Other
Water Access N
View Garden/Lawn, Street, Trees/Woods, Other
Roof Type Shingle
Accessibility Elevator
Porch Balconies- Multiple, Patio(s)
Attached Garage 2
Total Parking Spaces 2
Garage Y
Building
Story 3
Foundation Other
Sewer Public Sewer
Water Public
Architectural Style Mediterranean, Other
Level or Stories 3
Additional Building Above Grade, Below Grade
Structure Type 9'+ Ceilings,High,Tray Ceilings,Vaulted Ceilings
New Construction N
Schools
Elementary Schools Ashlawn
Middle Schools Kenmore
High Schools Washington-Liberty
School District Arlington County Public Schools
Others
Pets Allowed Y
Senior Community No
Tax ID 13-030-004
Ownership Fee Simple
SqFt Source Assessor
Security Features Carbon Monoxide Detector(s),Electric Alarm,Fire Detection System,Surveillance Sys
Acceptable Financing Cash, Conventional, FHA, Negotiable, VA, Other
Horse Property N
Listing Terms Cash, Conventional, FHA, Negotiable, VA, Other
Financing Cash,Conventional,FHA,Negotiable,VA,Other
Special Listing Condition Standard
Pets Allowed No Pet Restrictions
Read Less Info
Want to know what your home might be worth? Contact us for a FREE valuation!

Our team is ready to help you sell your home for the highest possible price ASAP

Bought with Natalie U Roy • KW Metro Center

"My job is to find and attract mastery-based agents to the office, protect the culture, and make sure everyone is happy! "
14291 Park Meadow Drive Suite 500, Chantilly, VA, 20151






