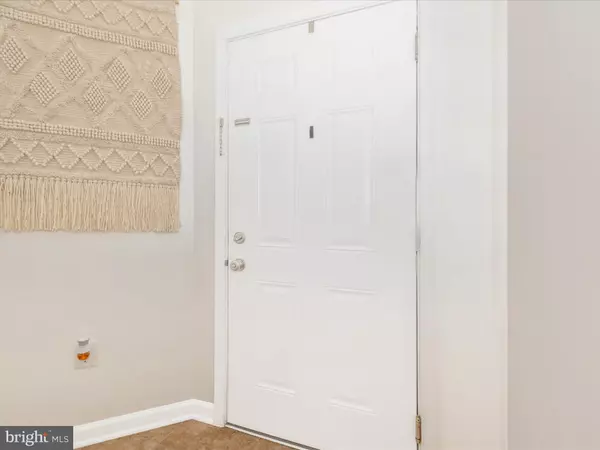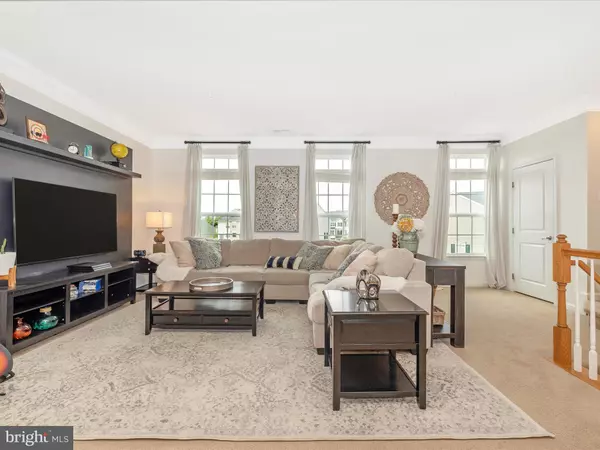$410,000
$410,000
For more information regarding the value of a property, please contact us for a free consultation.
3 Beds
3 Baths
SOLD DATE : 11/01/2023
Key Details
Sold Price $410,000
Property Type Condo
Sub Type Condo/Co-op
Listing Status Sold
Purchase Type For Sale
Subdivision Linton At Ballenger
MLS Listing ID MDFR2040428
Sold Date 11/01/23
Style Colonial
Bedrooms 3
Full Baths 2
Half Baths 1
Condo Fees $150/mo
HOA Fees $103/qua
HOA Y/N Y
Originating Board BRIGHT
Year Built 2014
Annual Tax Amount $3,477
Tax Year 2023
Property Description
You won't find a more customized condo in this area! The sellers have added so many additional upgrades to this home including an accent wall in the owner's suite, a built-in floating wall that houses the TV in the living room, wainscotting in various areas... even the garage is fully finished including the walls and floors! This home is so clean and well-kept that you won't want to see any other homes after seeing this one! The open floor plan is inviting, and you'll love the gourmet kitchen with gas cooking, island, 42" cabinets, stainless appliances, granite countertops, backsplash, double sink, pantry... the list goes on and on! The layout is great for entertaining as there are two areas surrounding the kitchen where your guests can sit while you prepare the meal. A separate dining room that opens to the living room is also available for those large family meals. The owner's suite has two walk-in closets and the owner's luxury bath has double vanities, a water closet and a newly tiled shower. The community has plenty of amenities including a pool. Conveniently located near shopping, movie theatres, restaurants, urgent care, gas stations and commuter routes. This one is sure to sell quickly so you'd better get in there by the weekend!
Location
State MD
County Frederick
Zoning R
Rooms
Other Rooms Living Room, Dining Room, Primary Bedroom, Bedroom 2, Bedroom 3, Kitchen, Family Room, Bathroom 2, Primary Bathroom, Half Bath
Interior
Interior Features Breakfast Area, Built-Ins, Chair Railings, Crown Moldings, Double/Dual Staircase, Family Room Off Kitchen, Floor Plan - Open, Kitchen - Eat-In, Kitchen - Gourmet, Kitchen - Island, Kitchen - Table Space, Pantry, Primary Bath(s), Recessed Lighting, Sprinkler System, Stall Shower, Tub Shower, Upgraded Countertops, Wainscotting, Walk-in Closet(s)
Hot Water Natural Gas
Cooling Central A/C
Equipment Built-In Microwave, Dishwasher, Disposal, Exhaust Fan, Oven/Range - Gas, Refrigerator, Washer - Front Loading, Water Heater, Dryer - Front Loading
Appliance Built-In Microwave, Dishwasher, Disposal, Exhaust Fan, Oven/Range - Gas, Refrigerator, Washer - Front Loading, Water Heater, Dryer - Front Loading
Heat Source Natural Gas
Exterior
Parking Features Garage - Rear Entry
Garage Spaces 1.0
Amenities Available Common Grounds, Community Center, Pool - Outdoor
Water Access N
Accessibility None
Attached Garage 1
Total Parking Spaces 1
Garage Y
Building
Lot Description Landscaping
Story 2
Foundation Permanent
Sewer Public Sewer
Water Public
Architectural Style Colonial
Level or Stories 2
Additional Building Above Grade, Below Grade
New Construction N
Schools
Elementary Schools Tuscarora
Middle Schools Ballenger Creek
High Schools Tuscarora
School District Frederick County Public Schools
Others
Pets Allowed Y
HOA Fee Include Recreation Facility,Pool(s),Snow Removal,Lawn Maintenance
Senior Community No
Tax ID 1123591147
Ownership Condominium
Horse Property N
Special Listing Condition Standard
Pets Allowed Cats OK, Dogs OK
Read Less Info
Want to know what your home might be worth? Contact us for a FREE valuation!

Our team is ready to help you sell your home for the highest possible price ASAP

Bought with Sunna Ahmad • Cummings & Co. Realtors

"My job is to find and attract mastery-based agents to the office, protect the culture, and make sure everyone is happy! "
14291 Park Meadow Drive Suite 500, Chantilly, VA, 20151






