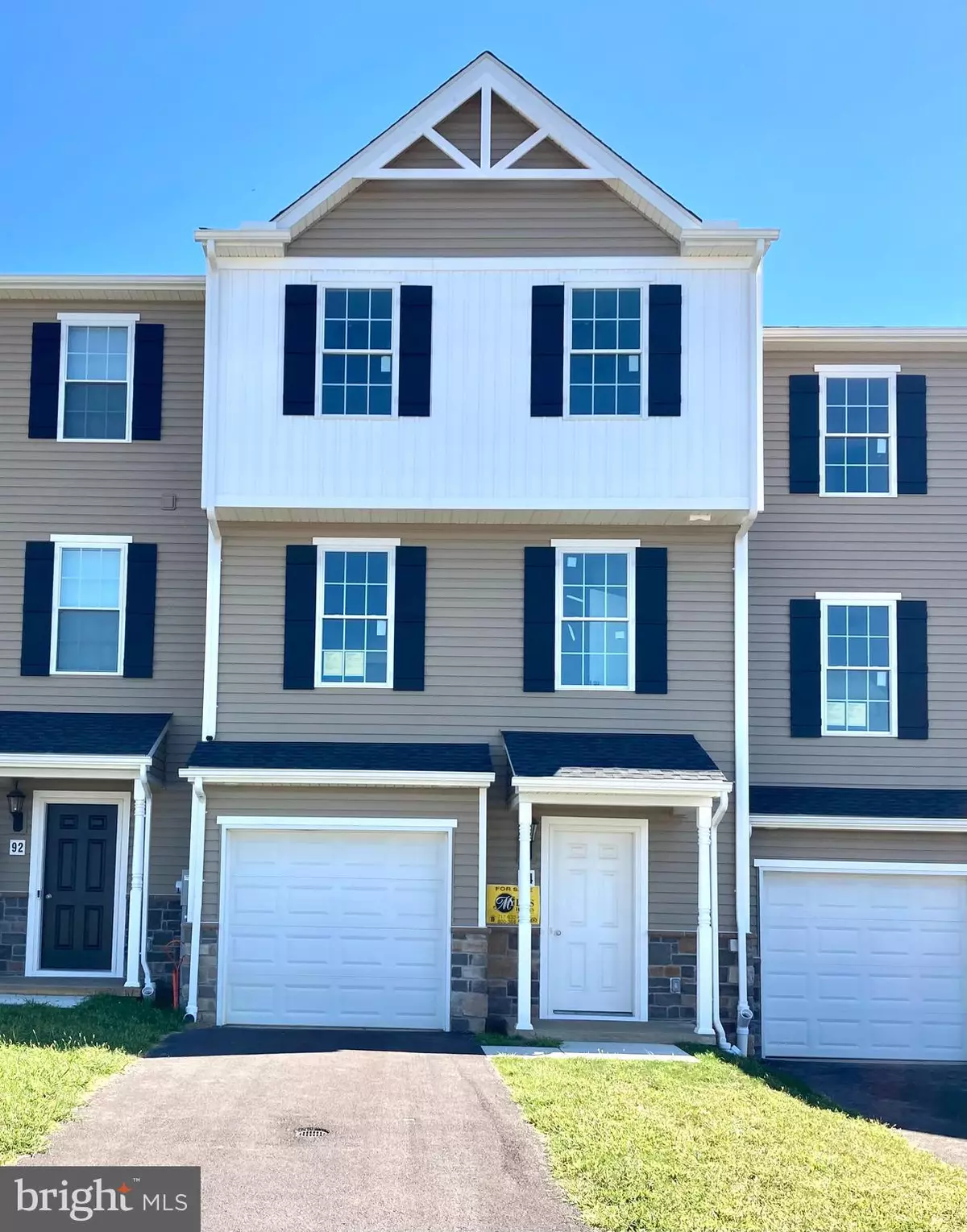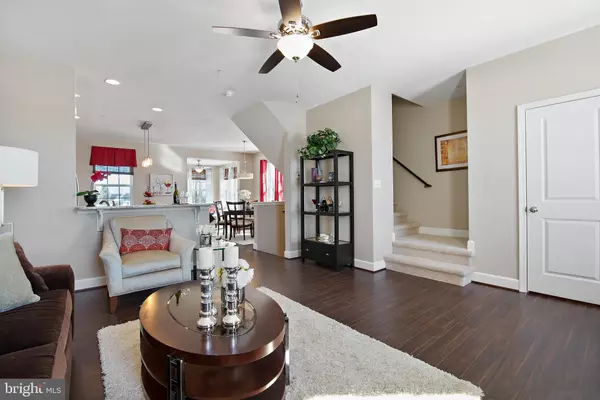$267,275
$267,275
For more information regarding the value of a property, please contact us for a free consultation.
3 Beds
3 Baths
1,492 SqFt
SOLD DATE : 10/31/2023
Key Details
Sold Price $267,275
Property Type Townhouse
Sub Type Interior Row/Townhouse
Listing Status Sold
Purchase Type For Sale
Square Footage 1,492 sqft
Price per Sqft $179
Subdivision Homestead Acres
MLS Listing ID PAYK2036766
Sold Date 10/31/23
Style Traditional
Bedrooms 3
Full Baths 2
Half Baths 1
HOA Fees $14/ann
HOA Y/N Y
Abv Grd Liv Area 1,320
Originating Board BRIGHT
Year Built 2023
Annual Tax Amount $701
Tax Year 2022
Lot Size 2,801 Sqft
Acres 0.06
Lot Dimensions 0.00 x 0.00
Property Description
Quick Delivery Townhome Just Minutes From The Maryland Line in beautiful Homestead Acres! Our Aberdeen townhome offers 3 bedrooms, 2.5 baths & a 1 car garage. You will enjoy the feel of this open floor plan in the main living area which features 9 ft. ceilings, laminate flooring, powder room, 36" painted ivory cabinets with crown molding trim, kitchen island, granite countertops & stainless steal appliances. An additional feature of this Aberdeen is a 2' bump out across the front of the upper level adding additional square footage for bedrooms 2 & 3 so the kids can spread out just a little bit more! The Owner's Suite has private bath, walk-in closest & a 2nd floor laundry. You & your family can enjoy our Codorus State Park just minutes from Homestead Acres where there is hiking, camp grounds, swimming pool & much more! Call Today & Ask About Our Builders Incentives!
Location
State PA
County York
Area West Manheim Twp (15252)
Zoning RESIDENTIAL
Rooms
Other Rooms Dining Room, Kitchen, Family Room, Basement, Bedroom 1, Laundry, Bathroom 1, Bathroom 2, Bathroom 3, Half Bath
Basement Front Entrance, Garage Access, Interior Access, Poured Concrete, Rough Bath Plumb, Walkout Level, Unfinished, Sump Pump, Windows
Interior
Interior Features Carpet, Combination Kitchen/Dining, Crown Moldings, Family Room Off Kitchen, Floor Plan - Open, Kitchen - Island, Pantry, Recessed Lighting, Sprinkler System, Tub Shower, Walk-in Closet(s)
Hot Water Electric
Heating Forced Air
Cooling Central A/C
Flooring Carpet, Laminate Plank, Laminated, Vinyl
Equipment Built-In Microwave, Dishwasher, Disposal, Oven/Range - Electric, Stainless Steel Appliances
Window Features Low-E
Appliance Built-In Microwave, Dishwasher, Disposal, Oven/Range - Electric, Stainless Steel Appliances
Heat Source None
Exterior
Parking Features Garage - Front Entry, Garage Door Opener, Built In
Garage Spaces 2.0
Utilities Available Cable TV Available, Electric Available, Natural Gas Available, Sewer Available, Water Available
Water Access N
Roof Type Architectural Shingle
Accessibility 32\"+ wide Doors
Attached Garage 1
Total Parking Spaces 2
Garage Y
Building
Story 3
Foundation Concrete Perimeter, Passive Radon Mitigation
Sewer On Site Septic
Water Public
Architectural Style Traditional
Level or Stories 3
Additional Building Above Grade, Below Grade
Structure Type 9'+ Ceilings,Dry Wall
New Construction Y
Schools
Elementary Schools West Manheim
Middle Schools Emory H Markle
High Schools South Western
School District South Western
Others
Senior Community No
Tax ID 52-000-22-0040-00-00000
Ownership Fee Simple
SqFt Source Assessor
Acceptable Financing Cash, Conventional, FHA, PHFA, USDA, VA
Listing Terms Cash, Conventional, FHA, PHFA, USDA, VA
Financing Cash,Conventional,FHA,PHFA,USDA,VA
Special Listing Condition Standard
Read Less Info
Want to know what your home might be worth? Contact us for a FREE valuation!

Our team is ready to help you sell your home for the highest possible price ASAP

Bought with Jigar Patel • Cavalry Realty LLC

"My job is to find and attract mastery-based agents to the office, protect the culture, and make sure everyone is happy! "
14291 Park Meadow Drive Suite 500, Chantilly, VA, 20151






