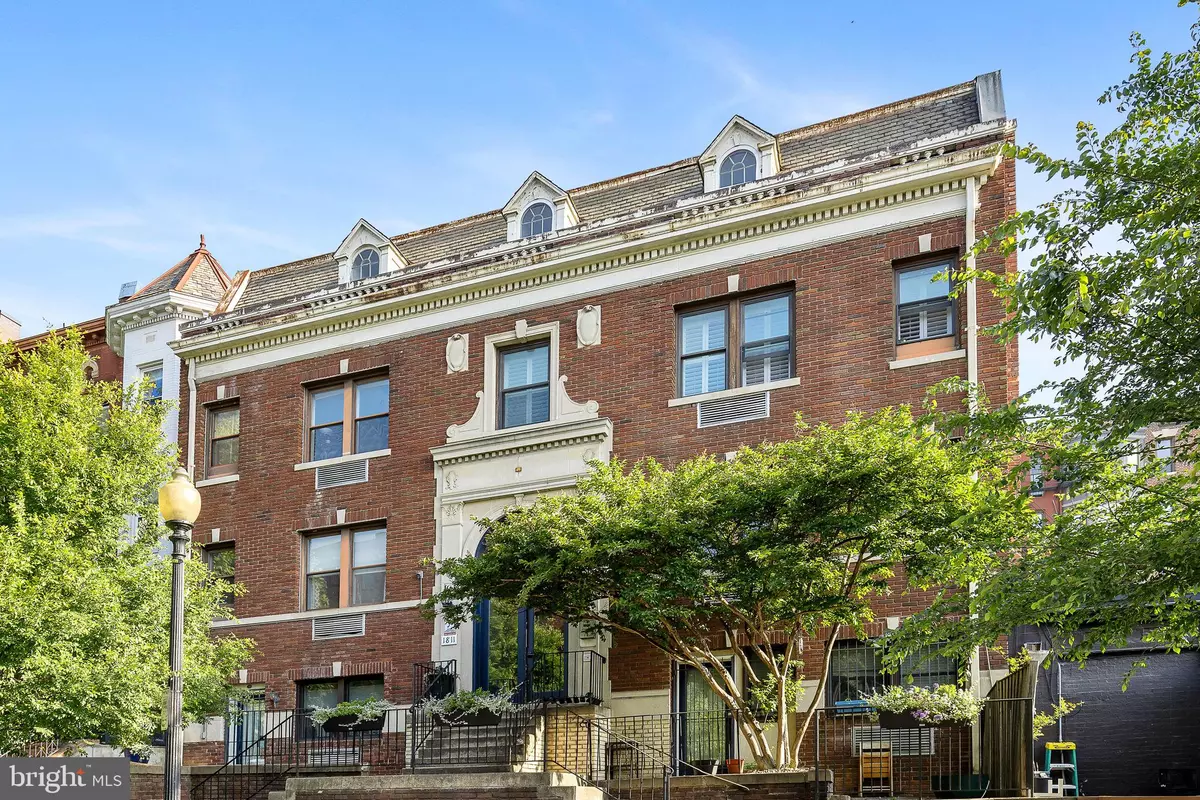$420,000
$424,900
1.2%For more information regarding the value of a property, please contact us for a free consultation.
1 Bed
1 Bath
844 SqFt
SOLD DATE : 10/31/2023
Key Details
Sold Price $420,000
Property Type Condo
Sub Type Condo/Co-op
Listing Status Sold
Purchase Type For Sale
Square Footage 844 sqft
Price per Sqft $497
Subdivision Adams Morgan
MLS Listing ID DCDC2097314
Sold Date 10/31/23
Style Beaux Arts
Bedrooms 1
Full Baths 1
Condo Fees $375/mo
HOA Y/N N
Abv Grd Liv Area 844
Originating Board BRIGHT
Year Built 1923
Annual Tax Amount $3,926
Tax Year 2022
Property Description
Beautiful fully renovated 2 story 1 bed/ 1 bath condo! It is filled with charm and yet updated throughout the condo! This 844 square foot condo is laid out over 2 floors. It has a beautifully spacious living room with a wood burning fireplace and dining area. The kitchen is completely renovated with new stainless steel appliances, quartz countertop and lovely floor tile! The floors are gleaming wood floors throughout the home. When you go downstairs, there is a den/office/exercise area and tons of storage space. The bathroom has a walk in shower and there is a new washer/dryer on the lower level as well. The bedroom is spacious with ample closets and more storage space. The Dupont metro is a 13 minute walk, 15 minutes to the U Street metro and all the restaurants/bars/shopping that U Street has to offer! The building is pet friendly, self managed, low condo fees and VA approved. Welcome home in Kalorama and this amazing condo!
Location
State DC
County Washington
Rooms
Other Rooms Living Room, Dining Room, Kitchen, Recreation Room
Interior
Interior Features Combination Dining/Living, Dining Area, Floor Plan - Open, Kitchen - Gourmet, Wood Floors
Hot Water Electric
Heating Wall Unit
Cooling Wall Unit
Flooring Wood
Fireplaces Number 1
Fireplaces Type Wood
Equipment Dishwasher, Disposal, Dryer, Dryer - Front Loading, Exhaust Fan, Microwave, Stove, Stainless Steel Appliances, Washer, Washer/Dryer Stacked
Furnishings No
Fireplace Y
Appliance Dishwasher, Disposal, Dryer, Dryer - Front Loading, Exhaust Fan, Microwave, Stove, Stainless Steel Appliances, Washer, Washer/Dryer Stacked
Heat Source Electric
Laundry Washer In Unit, Dryer In Unit
Exterior
Amenities Available None
Water Access N
Roof Type Asphalt
Accessibility None
Garage N
Building
Story 2
Unit Features Garden 1 - 4 Floors
Sewer Public Sewer
Water Public
Architectural Style Beaux Arts
Level or Stories 2
Additional Building Above Grade, Below Grade
New Construction N
Schools
School District District Of Columbia Public Schools
Others
Pets Allowed Y
HOA Fee Include Snow Removal,Sewer,Water,Common Area Maintenance,Reserve Funds,Insurance,Taxes
Senior Community No
Tax ID 2555//2074
Ownership Condominium
Security Features Intercom,Main Entrance Lock
Acceptable Financing Cash, Conventional, FHA, VA
Horse Property N
Listing Terms Cash, Conventional, FHA, VA
Financing Cash,Conventional,FHA,VA
Special Listing Condition Standard
Pets Allowed No Pet Restrictions
Read Less Info
Want to know what your home might be worth? Contact us for a FREE valuation!

Our team is ready to help you sell your home for the highest possible price ASAP

Bought with Olivia N Kibler • Compass
"My job is to find and attract mastery-based agents to the office, protect the culture, and make sure everyone is happy! "
14291 Park Meadow Drive Suite 500, Chantilly, VA, 20151






