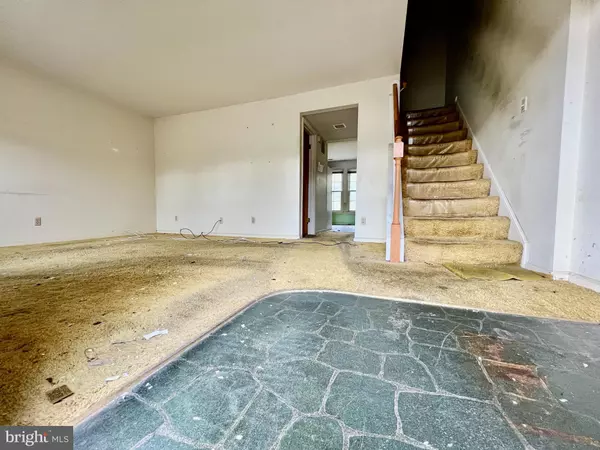$236,000
$269,000
12.3%For more information regarding the value of a property, please contact us for a free consultation.
3 Beds
3 Baths
2,158 SqFt
SOLD DATE : 10/31/2023
Key Details
Sold Price $236,000
Property Type Townhouse
Sub Type Interior Row/Townhouse
Listing Status Sold
Purchase Type For Sale
Square Footage 2,158 sqft
Price per Sqft $109
Subdivision Spring Valley
MLS Listing ID VAST2024580
Sold Date 10/31/23
Style Colonial
Bedrooms 3
Full Baths 1
Half Baths 2
HOA Fees $51/mo
HOA Y/N Y
Abv Grd Liv Area 1,386
Originating Board BRIGHT
Year Built 1975
Annual Tax Amount $1,711
Tax Year 2022
Lot Size 2,761 Sqft
Acres 0.06
Property Description
Spacious Three-Bedroom Home with Potential, Minutes from Downtown Fredericksburg.
*Needs Fixing up
Discover the endless possibilities of this generously sized three-bedroom, 1 full bathroom, 2 half bathrooms home with over 2000 square feet of living space. This property is primed for a little TLC and personalization, offering an abundance of room for everyone in the family. With three finished levels, including a walk-out basement with sliding doors leading to a private backyard and fenced green views all around, this home embraces both indoor and outdoor living.
Ample Space: With over 2000 square feet of living space, there's room for all your needs, whether it's a growing family or a desire for extra space to for home office, renting out the basement for extra income, or having more space to entertain.
Unfinished Basement Space: In addition to the finished areas, the basement also offers unfinished space for storage, a workshop, or further customization.
Kitchen Potential: The kitchen is in need of renovation/remodel waiting for your personal touch. Chose your own style and make it uniquely yours.
Home Office Potential: The basement is perfect for a home office setup, offering a quiet and secluded workspace for remote work or study.
Convenient Location: Just minutes from I-95, this home is a commuter's dream, allowing for easy access to major routes including Rt 1, Downtown Fredericksburg, Stafford Airport, I-95 and more). It's also ideal for those who appreciate a quick bike ride to downtown Fredericksburg city and the Rappahannock River, where year-round events and activities abound.
Full Bathroom Rough-In: The basement boasts a full bathroom rough-in, providing you with the opportunity to create your dream lower-level living space (giving the home another full bath in basement).
Newer Systems: Enjoy peace of mind with newer systems, including a hot water heater and HVAC, along with a 10-year-new roof, full leaf gutter system, recent system maintenance done
This property presents an exciting opportunity to create a home that truly reflects your style and needs. With the perfect blend of space, potential, and a desirable location, this house could be the place where your homeownership dreams become a reality and at an affordable price. Don't miss your chance to make it your own – schedule a showing today!
Location
State VA
County Stafford
Zoning R2
Rooms
Other Rooms Living Room, Bedroom 2, Bedroom 3, Kitchen, Basement, Bedroom 1
Basement Daylight, Full, Fully Finished
Main Level Bedrooms 3
Interior
Interior Features Floor Plan - Traditional, Kitchen - Eat-In, Kitchen - Table Space
Hot Water Electric
Heating Heat Pump(s), Central
Cooling Central A/C, Heat Pump(s)
Equipment Dishwasher, Disposal, Dryer, Refrigerator, Washer, Oven/Range - Electric
Furnishings No
Fireplace N
Window Features Wood Frame
Appliance Dishwasher, Disposal, Dryer, Refrigerator, Washer, Oven/Range - Electric
Heat Source Electric
Laundry Main Floor
Exterior
Fence Wood
Amenities Available Common Grounds
Water Access N
View Trees/Woods
Street Surface Paved
Accessibility 2+ Access Exits
Road Frontage City/County, HOA
Garage N
Building
Story 3
Foundation Slab
Sewer Public Sewer
Water Public
Architectural Style Colonial
Level or Stories 3
Additional Building Above Grade, Below Grade
Structure Type Dry Wall
New Construction N
Schools
Elementary Schools Falmouth
Middle Schools Edward E. Drew
High Schools Stafford
School District Stafford County Public Schools
Others
Pets Allowed Y
HOA Fee Include Common Area Maintenance,Trash,Snow Removal,Road Maintenance
Senior Community No
Tax ID 53F 4 28
Ownership Fee Simple
SqFt Source Assessor
Acceptable Financing Cash, FHA, USDA, VA, VHDA
Horse Property N
Listing Terms Cash, FHA, USDA, VA, VHDA
Financing Cash,FHA,USDA,VA,VHDA
Special Listing Condition Standard
Pets Allowed No Pet Restrictions
Read Less Info
Want to know what your home might be worth? Contact us for a FREE valuation!

Our team is ready to help you sell your home for the highest possible price ASAP

Bought with Mohammad Ali • United Real Estate

"My job is to find and attract mastery-based agents to the office, protect the culture, and make sure everyone is happy! "
14291 Park Meadow Drive Suite 500, Chantilly, VA, 20151






