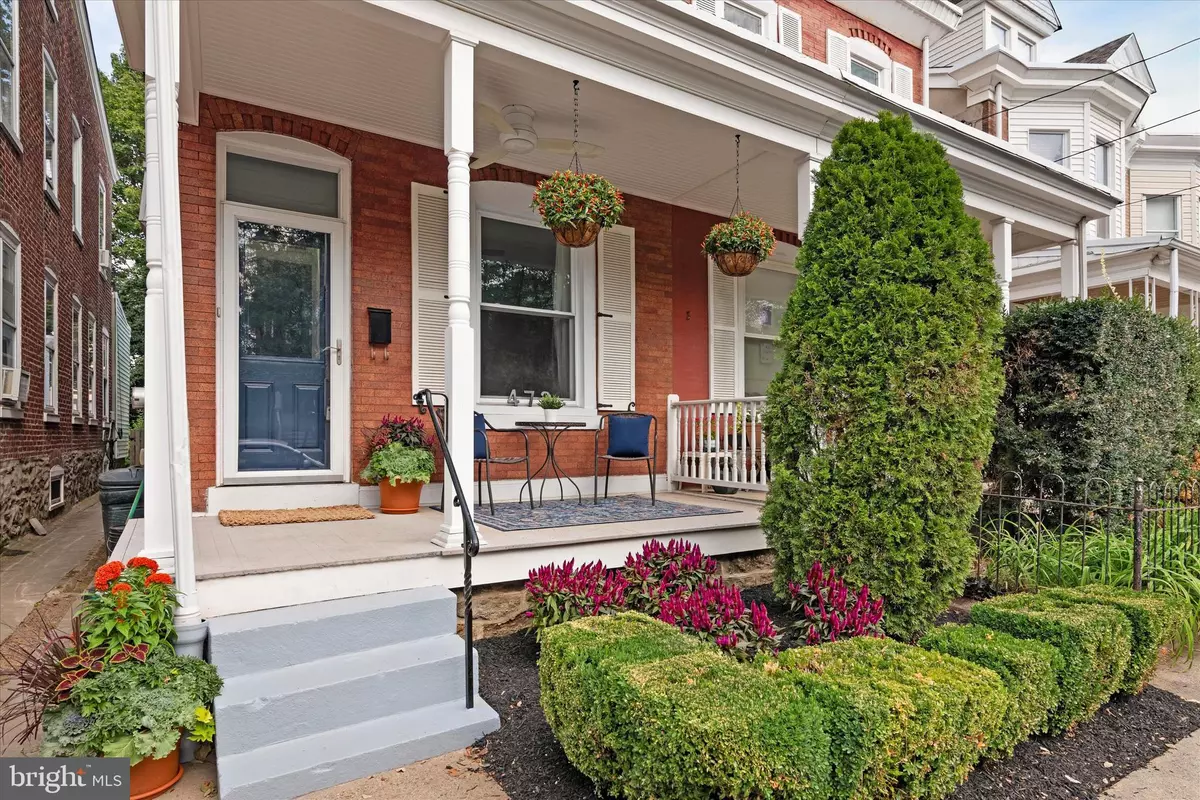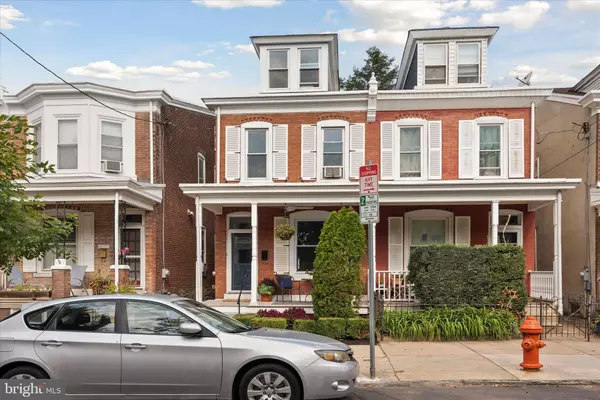$397,000
$384,900
3.1%For more information regarding the value of a property, please contact us for a free consultation.
4 Beds
2 Baths
1,875 SqFt
SOLD DATE : 10/30/2023
Key Details
Sold Price $397,000
Property Type Single Family Home
Sub Type Twin/Semi-Detached
Listing Status Sold
Purchase Type For Sale
Square Footage 1,875 sqft
Price per Sqft $211
Subdivision Roxborough
MLS Listing ID PAPH2274212
Sold Date 10/30/23
Style Straight Thru
Bedrooms 4
Full Baths 1
Half Baths 1
HOA Y/N N
Abv Grd Liv Area 1,875
Originating Board BRIGHT
Year Built 1925
Annual Tax Amount $3,904
Tax Year 2022
Lot Size 1,648 Sqft
Acres 0.04
Lot Dimensions 17.00 x 96.00
Property Description
We know you've been searching high and low for the perfect Roxborough home with space, charm and luxury - and here it is! Welcome to 472 Monastery, a lovely 3-story twin-home with 4 Bedrooms, 1.5 baths, office/bonus room, full basement, porch, yard and many endearing details. Situated on a tree-lined street with lovely ambiance, this home has historic 1920's old-world charm but with all the modern amenities for today's lifestyle. Upon entering the main entrance hall is a cozy bonus room with ornamental fireplace and mantle details. Use it as your convenient first floor office or a cozy retreat for reading and relaxing beside the large window that invites natural light. A spacious, open living room - dining area is an inviting space for dinner parties or entertaining. The kitchen has been beautifully updated with a skylight, gorgeous cabinetry, top of the line GE slate appliances (with fingerprint & smudge resistant matte finish!), modern stainless steel range hood, plus a large island counter for eat-in meals or a fabulous prep area for the cook! A convenient first floor powder room features a dramatic brick wall accent. You'll love the attractive bamboo wood floors with mahogany finish throughout the first floor and the lovely original hardwoods on the 2nd & 3rd floors. Off the kitchen is a lovely fenced in yard with slate patio and plenty of sun and shade for barbecues or evening star gazing. The beautiful wood staircase leads to the 2nd level with 3 bedrooms and an updated hall bath with shower/tub combination. Another staircase leads to a huge 2nd bonus room on the 3rd level! Use it as a 4th bedroom, a spacious office, art studio, exercise room or guest suite. A lower level basement offers ample room for storage, utilities and laundry area. All of the windows have been replaced as well as the heater and water heater . And let's not forget the delightful open front porch - a cheerful spot to relax and soak in the sunshine and where socializing with the neighbors is a real thing. Enjoy a short walk to Starbucks for your morning coffee, hiking & biking at beautiful Valley Green /Forbidden Drive Park (entrance 2 blocks away!) - and shopping and restaurants in Manayunk. A wonderful opportunity to own this Northwest classic that's been artfully updated and offers everything you've been searching for! Come on by and check this sweet and charming home!
Location
State PA
County Philadelphia
Area 19128 (19128)
Zoning RSA3
Rooms
Basement Unfinished
Interior
Interior Features Ceiling Fan(s), Dining Area, Kitchen - Gourmet, Kitchen - Island, Wood Floors
Hot Water Natural Gas
Heating Hot Water
Cooling Window Unit(s)
Equipment Built-In Microwave, Built-In Range, Dishwasher, Disposal, Dryer, Oven - Single, Range Hood, Refrigerator, Stainless Steel Appliances, Washer
Fireplace N
Appliance Built-In Microwave, Built-In Range, Dishwasher, Disposal, Dryer, Oven - Single, Range Hood, Refrigerator, Stainless Steel Appliances, Washer
Heat Source Natural Gas
Exterior
Exterior Feature Porch(es), Patio(s)
Water Access N
Accessibility None
Porch Porch(es), Patio(s)
Garage N
Building
Story 3
Foundation Concrete Perimeter
Sewer Public Septic, Public Sewer
Water Public
Architectural Style Straight Thru
Level or Stories 3
Additional Building Above Grade, Below Grade
New Construction N
Schools
School District The School District Of Philadelphia
Others
Senior Community No
Tax ID 212086200
Ownership Fee Simple
SqFt Source Assessor
Horse Property N
Special Listing Condition Standard
Read Less Info
Want to know what your home might be worth? Contact us for a FREE valuation!

Our team is ready to help you sell your home for the highest possible price ASAP

Bought with Jeremiah F Kobelka • Real Broker, LLC
"My job is to find and attract mastery-based agents to the office, protect the culture, and make sure everyone is happy! "
14291 Park Meadow Drive Suite 500, Chantilly, VA, 20151






