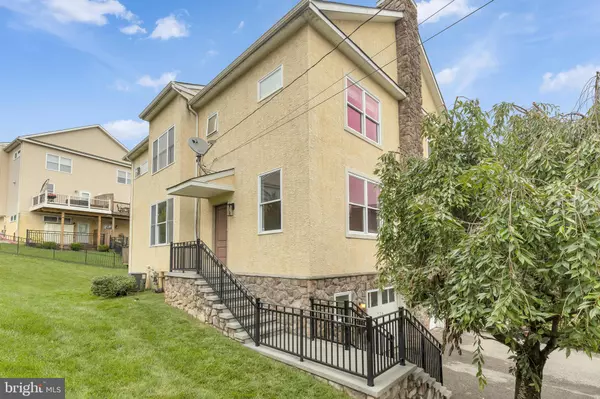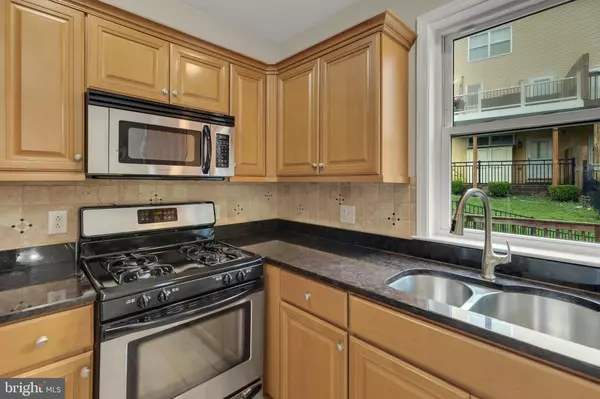$410,000
$420,000
2.4%For more information regarding the value of a property, please contact us for a free consultation.
3 Beds
3 Baths
2,084 SqFt
SOLD DATE : 10/30/2023
Key Details
Sold Price $410,000
Property Type Single Family Home
Sub Type Twin/Semi-Detached
Listing Status Sold
Purchase Type For Sale
Square Footage 2,084 sqft
Price per Sqft $196
Subdivision Roxborough
MLS Listing ID PAPH2261470
Sold Date 10/30/23
Style Traditional
Bedrooms 3
Full Baths 2
Half Baths 1
HOA Fees $35/ann
HOA Y/N Y
Abv Grd Liv Area 1,584
Originating Board BRIGHT
Year Built 2007
Annual Tax Amount $5,067
Tax Year 2023
Lot Size 5,129 Sqft
Acres 0.12
Lot Dimensions 28.00 x 136.00
Property Description
Welcome to 726 Hagner St, located in a wonderful community in Roxborough, minutes to Manayunk in the sought-after and rarely available neighborhood of Valley Green Mews. This beautiful twin 3 bed, 2.5 bath home has been meticulously maintained and features a bright and airy feel with open concept kitchen to living room and high end finishes, new paint and carpet throughout. All you have to do is move right in!
Upon arrival, you'll appreciate the convenience of the attached garage with an extended driveway with 4 cars plus parking. The interior of the house features an open concept kitchen - living room and newer appliances with refrigerator, dishwasher and hot water heater all replaced within the last 5 years. The large eat-in kitchen includes: tile backsplash, granite counters and stainless steel appliances with entrance to the back deck conveniently located off the kitchen for indoor-outdoor entertaining. The spacious living room has a gas fireplace with floor to ceiling stone surround, hardwood flooring and lots of natural light. Up to the second level, the primary suite with cathedral ceilings, two closets and tile shower as well as, two secondary bedrooms with large closets and new carpet throughout.
The lower level is finished and perfect for a second living room, playroom or office with a half bath. This amazing home is located on a quiet street with a community feel just outside the city just minutes to all Manayunk's hot spots, restaurants and nightlife. Situated close to major highways, commuting is a breeze. Additionally, the Ivy Ridge Train Station provides easy access to Center City, making this property an ideal choice for commuters. For nature enthusiasts, Wissahickon Valley Park is just minutes away, offering a tranquil escape from city life.
If you're seeking a move-in ready home in a highly desirable location, this property is a true gem and will not last. Schedule your appointment today or contact the listing agent for more information!
Location
State PA
County Philadelphia
Area 19128 (19128)
Zoning RSA3
Rooms
Other Rooms Living Room, Dining Room, Primary Bedroom, Bedroom 2, Bedroom 3, Kitchen, Family Room, Primary Bathroom, Half Bath
Basement Partial, Fully Finished, Walkout Level, Garage Access, Interior Access
Interior
Interior Features Carpet, Breakfast Area, Crown Moldings, Dining Area, Floor Plan - Open, Primary Bath(s), Stall Shower, Tub Shower, Upgraded Countertops, Wood Floors
Hot Water Natural Gas
Heating Forced Air
Cooling Central A/C
Flooring Hardwood, Carpet
Fireplaces Number 1
Fireplaces Type Mantel(s), Stone, Gas/Propane
Equipment Built-In Microwave, Oven/Range - Gas, Refrigerator, Dishwasher, Stainless Steel Appliances
Fireplace Y
Appliance Built-In Microwave, Oven/Range - Gas, Refrigerator, Dishwasher, Stainless Steel Appliances
Heat Source Natural Gas
Laundry Lower Floor
Exterior
Exterior Feature Deck(s)
Parking Features Built In, Garage - Front Entry, Inside Access
Garage Spaces 1.0
Water Access N
Roof Type Shingle
Accessibility None
Porch Deck(s)
Attached Garage 1
Total Parking Spaces 1
Garage Y
Building
Lot Description SideYard(s), Rear Yard
Story 2
Foundation Slab
Sewer Public Sewer
Water Public
Architectural Style Traditional
Level or Stories 2
Additional Building Above Grade, Below Grade
Structure Type Vaulted Ceilings,Cathedral Ceilings
New Construction N
Schools
School District The School District Of Philadelphia
Others
Senior Community No
Tax ID 214041062
Ownership Fee Simple
SqFt Source Assessor
Special Listing Condition Standard
Read Less Info
Want to know what your home might be worth? Contact us for a FREE valuation!

Our team is ready to help you sell your home for the highest possible price ASAP

Bought with Christopher K Somers • Keller Williams Philadelphia
"My job is to find and attract mastery-based agents to the office, protect the culture, and make sure everyone is happy! "
14291 Park Meadow Drive Suite 500, Chantilly, VA, 20151






