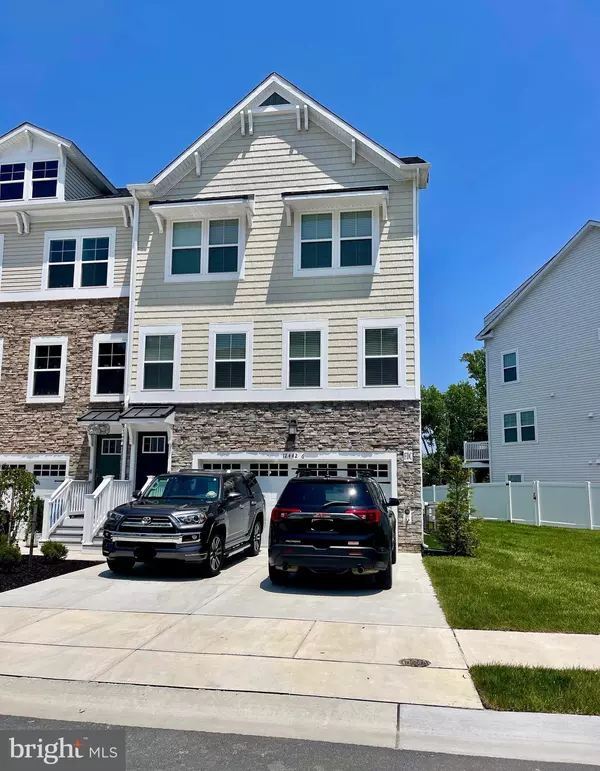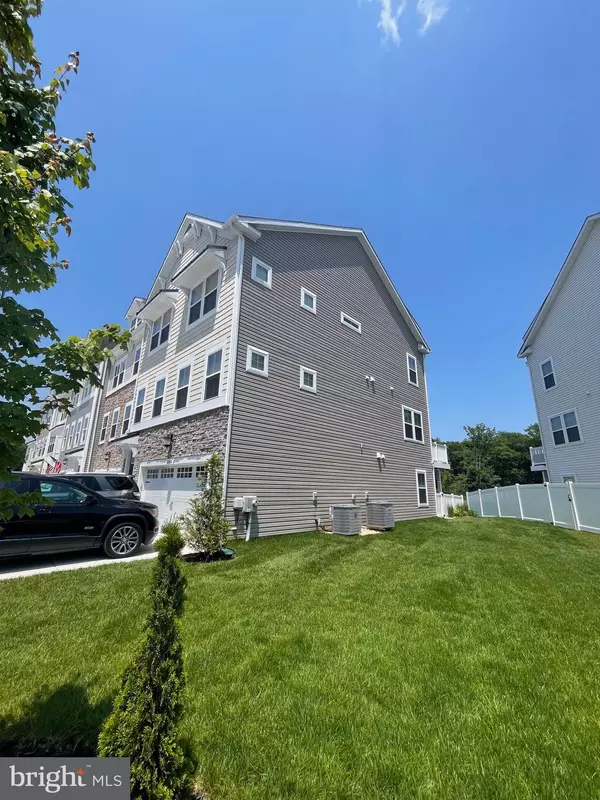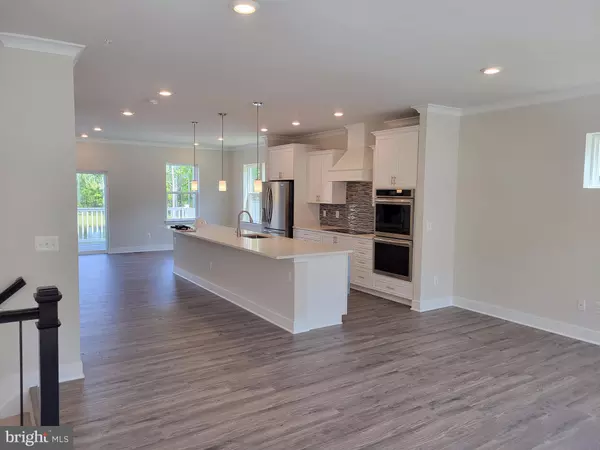$574,900
$574,900
For more information regarding the value of a property, please contact us for a free consultation.
3 Beds
4 Baths
3,020 SqFt
SOLD DATE : 10/30/2023
Key Details
Sold Price $574,900
Property Type Townhouse
Sub Type End of Row/Townhouse
Listing Status Sold
Purchase Type For Sale
Square Footage 3,020 sqft
Price per Sqft $190
Subdivision Sea Oaks Village
MLS Listing ID MDWO2013574
Sold Date 10/30/23
Style Side-by-Side
Bedrooms 3
Full Baths 2
Half Baths 2
HOA Fees $135/mo
HOA Y/N Y
Abv Grd Liv Area 3,020
Originating Board BRIGHT
Year Built 2022
Annual Tax Amount $4,515
Tax Year 2023
Lot Size 2,897 Sqft
Acres 0.07
Lot Dimensions 0.00 x 0.00
Property Description
New Price, less than Builder's End of Group pricing. Why wait for New Construction & Higher Interest Rates? Owner’s career change makes way for this Excellent Opportunity! This Well-Appointed, Like New 4 Story End of Group Fully Equipped Smart Home Constructed in 2022 offers 3,020 Finished Sq Ft of Living Space & $71k in Upgrades including 4th Floor Loft, Designer Select Kitchen and all the Bells & Whistles available through the Builder. Conveniently Located off 611. You simply can’t beat the Convenience of Living on the South Side of Rt 50 in West Ocean City away from most of the seasonal traffic & just minutes away from everything important! This Spacious End of Group offers Sun filled Living Spaces throughout from Sunrise to Sunset & plenty of room and Great Spaces for you & your guests to enjoy! You will be wowed by the Wide Open Floorplan & Amenities including: Upgraded Designer Select Package Kitchen with Stainless Frigidaire Gallery Appliances including French Door Fridge, Amazing Induction Cooktop, Custom Backsplash, Custom Range Hood, Double Wall Oven, Convection Microwave, Huge 16 ft Quartz Island, Wine & Coffee Bar, Huge Pantry & Upgraded Designer Select Luxury Vinyl Wide Plank Flooring & Crown Molding throughout Main Level. Beautiful Outdoor Living Spaces including Fenced + Tastefully Landscaped Extended 20 x 10 Paver Patio, Extended 10 x 20 Composite Deck off Dining Area & Enormous Private 4th Floor Roof Deck to stargaze, sunbathe or simply relax and enjoy! Neutral Color Palette throughout. Upgraded Designer Select Baths. Primary Bedroom offers Crown Molding, Large Walk-In Closet and Private Bath with Upgraded Tile Shower w/ Frameless Glass Door, Double Vanity w/ Quartz Vanity Top & Private Water Closet. Spacious Hallway with Laundry on Bedroom Level. Upgraded Second Bath in Hall Offers Granite Vanity Top & Upgraded Oversized Tile in Tub/Shower Combination. 4th Floor Loft Option is a Favorite Living Space! Currently used as a Family Room & could be 4th Bedroom. Offers Large Storage Closet. Lower Level Recreation Room currently used as Office. 2 Independent HVAC Systems. Whole House Water Filter Installed 2023. Home also offers Full House Ring Security & Camera System & other Smart Features such as Wi-Fi Extenders located on all 4 Levels, Thermostats, Water Shutoff Valve, Garage Door Opener & Front Door Lock. Home backs to Environmentally Protected Conservation Area with Wooded & Water View, Observation Pier and Fountain. Low HOA Fee of $135/month includes Lawn Maintenance & Community Pool w/ Future plans for Pickle Ball Court. Super Convenient Location! Only 1.5 miles to the Boardwalk and Pristine Sandy Beach of Ocean City, 1/2 mile to the Harbor of West Ocean City for Charter Fishing, Fine Dining & Nightlife. 1-2 miles to several of the areas Best Golf Courses. 1.5 miles to the Sinepuxent Brewing Company for Bonfires & Acoustic Music. 2.5 miles to Frontier Town for the young at heart and just 7 miles to Assateague Island for the Nature Enthusiast! For Shopping, Dining & Lots of Great Festivals, just a short drive to Main Street, Berlin, named “The Coolest Small Town in America!” Also just a short distance to Windmill Creek Vineyard & Winery for food & live music! Owner/Agent. No Sign on Property.
Location
State MD
County Worcester
Area West Ocean City (85)
Zoning R
Rooms
Other Rooms Living Room, Dining Room, Primary Bedroom, Bedroom 2, Bedroom 3, Kitchen, Foyer, Loft, Mud Room, Recreation Room, Primary Bathroom, Full Bath, Half Bath
Interior
Interior Features Floor Plan - Open, Kitchen - Gourmet, Kitchen - Island, Pantry, Sprinkler System, Upgraded Countertops, Walk-in Closet(s), Wet/Dry Bar, Window Treatments
Hot Water Electric
Heating Heat Pump(s)
Cooling Central A/C
Flooring Luxury Vinyl Plank, Ceramic Tile, Carpet
Equipment Built-In Microwave, Cooktop, Dishwasher, Disposal, Dryer, Exhaust Fan, Icemaker, Oven - Double, Oven - Wall, Refrigerator, Washer
Fireplace N
Appliance Built-In Microwave, Cooktop, Dishwasher, Disposal, Dryer, Exhaust Fan, Icemaker, Oven - Double, Oven - Wall, Refrigerator, Washer
Heat Source Electric
Laundry Upper Floor
Exterior
Exterior Feature Patio(s), Deck(s), Balcony, Porch(es)
Parking Features Garage - Front Entry
Garage Spaces 4.0
Fence Rear
Utilities Available Cable TV
Water Access N
View Trees/Woods, Water
Roof Type Asphalt
Accessibility 36\"+ wide Halls
Porch Patio(s), Deck(s), Balcony, Porch(es)
Attached Garage 2
Total Parking Spaces 4
Garage Y
Building
Lot Description Backs to Trees
Story 4
Foundation Slab
Sewer Public Sewer
Water Public
Architectural Style Side-by-Side
Level or Stories 4
Additional Building Above Grade, Below Grade
Structure Type 9'+ Ceilings
New Construction N
Schools
School District Worcester County Public Schools
Others
Pets Allowed Y
Senior Community No
Tax ID 2410769255
Ownership Fee Simple
SqFt Source Assessor
Security Features Exterior Cameras,Sprinkler System - Indoor
Special Listing Condition Standard
Pets Allowed Cats OK, Dogs OK
Read Less Info
Want to know what your home might be worth? Contact us for a FREE valuation!

Our team is ready to help you sell your home for the highest possible price ASAP

Bought with Amy L Coy • Berkshire Hathaway HomeServices PenFed Realty - OP

"My job is to find and attract mastery-based agents to the office, protect the culture, and make sure everyone is happy! "
14291 Park Meadow Drive Suite 500, Chantilly, VA, 20151






