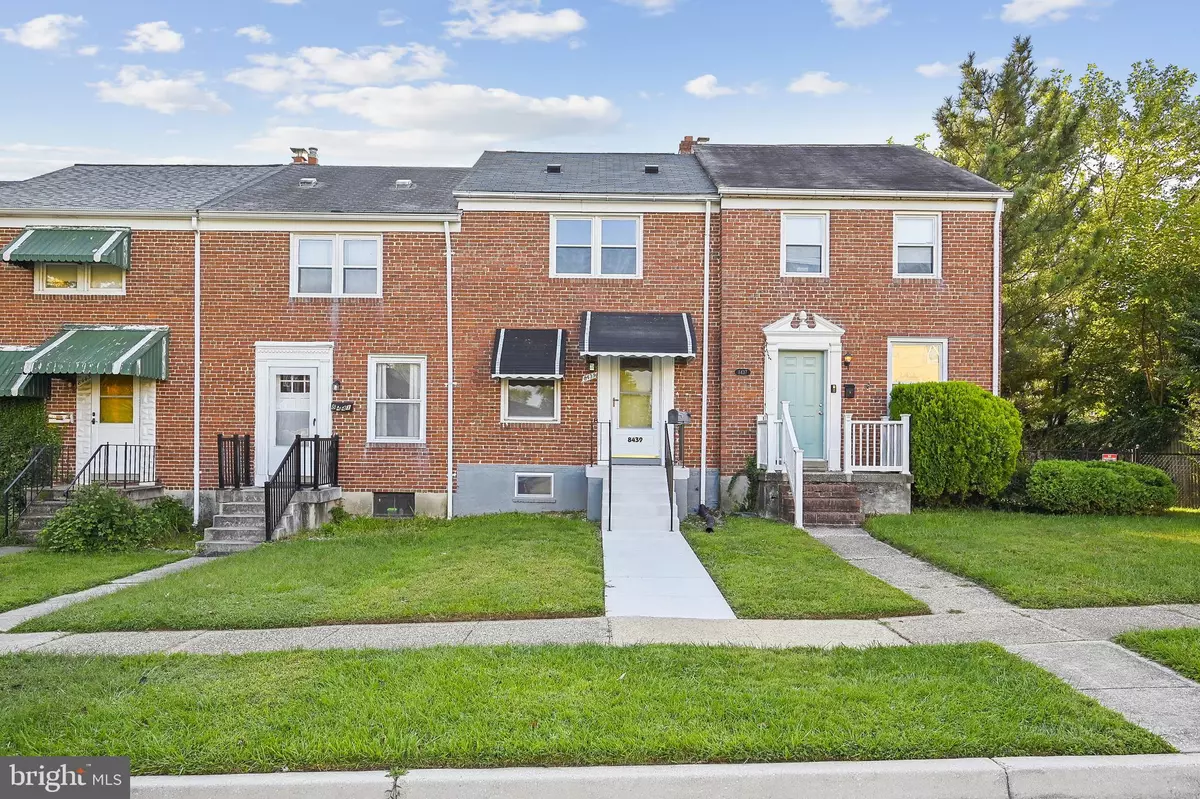$215,000
$215,000
For more information regarding the value of a property, please contact us for a free consultation.
2 Beds
2 Baths
1,120 SqFt
SOLD DATE : 10/30/2023
Key Details
Sold Price $215,000
Property Type Townhouse
Sub Type Interior Row/Townhouse
Listing Status Sold
Purchase Type For Sale
Square Footage 1,120 sqft
Price per Sqft $191
Subdivision Ridgeleigh
MLS Listing ID MDBC2078632
Sold Date 10/30/23
Style Colonial
Bedrooms 2
Full Baths 1
Half Baths 1
HOA Y/N N
Abv Grd Liv Area 896
Originating Board BRIGHT
Year Built 1952
Annual Tax Amount $2,165
Tax Year 2022
Lot Size 2,000 Sqft
Acres 0.05
Property Description
Welcome home to this pristine 2-bedroom, 1.5-bathroom home in the Ridgeleigh Community. Before you even enter, take note of the superbly maintained exterior with brand-new concrete paving out front, including the walkway and cozy, covered front porch! This home has been carefully maintained within the family since 2007 but wait till you see the 2023 renovation! Upstairs, you will find 2 super-size bedrooms filled with natural light, brand new carpet & brand-new ceiling fan. The newly renovated full bathroom affords gorgeous faux wood vinyl plank laminate flooring, new tub-shower, a new vanity, and new light fixture too! On the main level, let the sun guide you into the spacious living room and dining room, both afford you gorgeous new faux wood vinyl lank laminate flooring, fresh paint, a ceiling fan in the dining area and loads of space to start living. The kitchen is fully equipped with NEW granite countertops, accentuated by the brand-new stainless-steel appliances, including refrigerator, dishwasher, stove and microwave too! The room is perfectly brought together by the coordinated ceramic tile flooring. Step outside the door onto the brand-new porch/deck and into your private rear year yard – fenced & ready for your private use! Just beyond the yard is a convenient parking pad just for you, make the most of the shed from 2002 as added space for your outdoor needs. Downstairs is ready for you to choose what’s best for you… perhaps a rec room, a family room or maybe a 3rd bedroom/suite! Just to the back, you’ll find the large utility room and laundry area, fully equipped brand new, never used washing machine & dryer. The furnace, from 2007 continues to work like a dream, while the outdoor CAC unit is brand new 2023! Don’t miss the entry into the half bath too! The Roof shingle is new in 2007 and electric was upgraded 2007. Double pain windows are approx.2006. The owner and family are proud to offer you a tremendous value at an affordable price, make this house your home today! SEE UPDATES & IMPROVEMENTS UNDER DOCUMENTS
Location
State MD
County Baltimore
Zoning R
Rooms
Other Rooms Living Room, Dining Room, Primary Bedroom, Bedroom 2, Kitchen, Recreation Room, Utility Room, Full Bath, Half Bath
Basement Outside Entrance, Full, Improved
Interior
Interior Features Combination Dining/Living, Carpet, Ceiling Fan(s), Floor Plan - Traditional, Kitchen - Galley, Tub Shower, Upgraded Countertops
Hot Water Natural Gas
Heating Forced Air
Cooling Ceiling Fan(s), Central A/C
Flooring Ceramic Tile, Laminate Plank, Carpet
Equipment Built-In Microwave, Dishwasher, Dryer, Oven/Range - Gas, Refrigerator, Stainless Steel Appliances, Washer, Water Heater, Disposal
Fireplace N
Window Features Double Pane
Appliance Built-In Microwave, Dishwasher, Dryer, Oven/Range - Gas, Refrigerator, Stainless Steel Appliances, Washer, Water Heater, Disposal
Heat Source Natural Gas
Laundry Basement
Exterior
Exterior Feature Deck(s), Patio(s), Porch(es)
Garage Spaces 1.0
Fence Rear
Water Access N
Roof Type Shingle
Accessibility None
Porch Deck(s), Patio(s), Porch(es)
Total Parking Spaces 1
Garage N
Building
Story 3
Foundation Concrete Perimeter, Block
Sewer Public Sewer
Water Public
Architectural Style Colonial
Level or Stories 3
Additional Building Above Grade, Below Grade
Structure Type Plaster Walls
New Construction N
Schools
Elementary Schools Oakleigh
Middle Schools Pine Grove
High Schools Loch Raven
School District Baltimore County Public Schools
Others
Senior Community No
Tax ID 04090904650102
Ownership Fee Simple
SqFt Source Assessor
Horse Property N
Special Listing Condition Standard
Read Less Info
Want to know what your home might be worth? Contact us for a FREE valuation!

Our team is ready to help you sell your home for the highest possible price ASAP

Bought with Fitsum E Temelisso • Long & Foster Real Estate, Inc.

"My job is to find and attract mastery-based agents to the office, protect the culture, and make sure everyone is happy! "
14291 Park Meadow Drive Suite 500, Chantilly, VA, 20151






