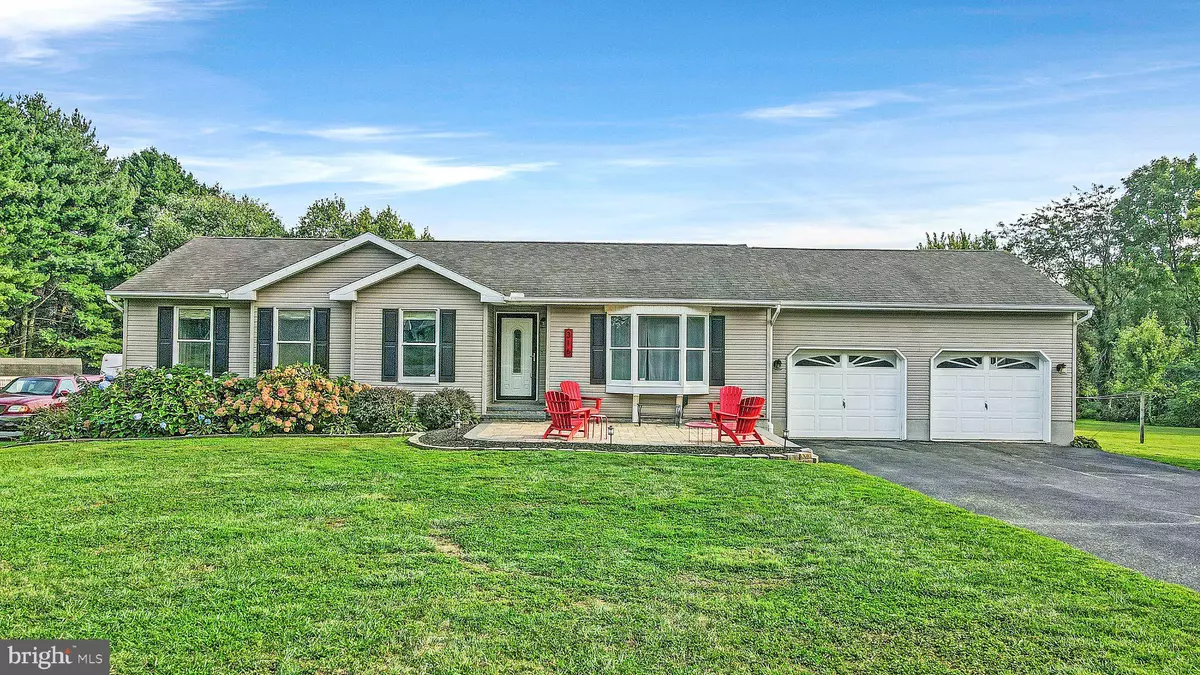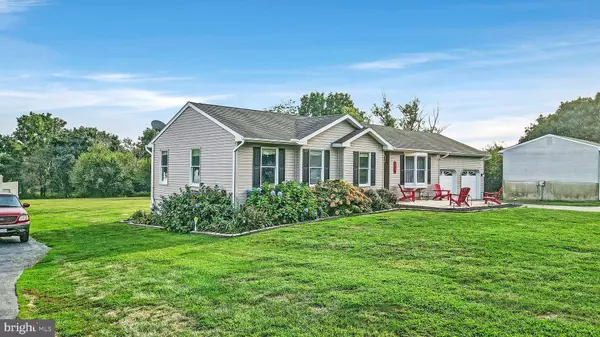$360,000
$350,000
2.9%For more information regarding the value of a property, please contact us for a free consultation.
3 Beds
2 Baths
1,168 SqFt
SOLD DATE : 10/30/2023
Key Details
Sold Price $360,000
Property Type Single Family Home
Sub Type Detached
Listing Status Sold
Purchase Type For Sale
Square Footage 1,168 sqft
Price per Sqft $308
Subdivision None Available
MLS Listing ID MDCC2010558
Sold Date 10/30/23
Style Ranch/Rambler
Bedrooms 3
Full Baths 2
HOA Y/N N
Abv Grd Liv Area 1,168
Originating Board BRIGHT
Year Built 1993
Annual Tax Amount $2,248
Tax Year 2022
Lot Size 1.030 Acres
Acres 1.03
Property Description
If you have been looking for the perfectly sized home that offers a perfect single floor layout on a perfect lot that is perfectly positioned in Cecil County, you must come see 316 McGrady Road in Rising Sun. Coming in at just over 1,100 square feet above grade, this rancher is just the right size for easy maintenance, affordable monthly expenses and a stylish, comfortable lifestyle.
With updates throughout the home from new carpeting and fresh paint, custom tile work in the Kitchen, granite countertops, a large composite deck out back that overlooks the 1-acre yard, stone fire pit, and stunning paver patio out front there are many places to live and entertain. The 2-car Garage has high ceilings and offers tons of storage potential, as does the shed in the backyard. The unfinished basement has secondary egress to the outside, has high ceilings and is ready to be finished exactly how the new Owner chooses. This home is part of Calvert Elementary, Rising Sun Middle and High Schools.
- pre listing home inspection, termite inspection and radon results are available to prospective buyers for review prior to making an offer. Schedule your showing today before someone else can call this their new home!
Location
State MD
County Cecil
Zoning RR
Rooms
Other Rooms Living Room, Dining Room, Primary Bedroom, Bedroom 2, Bedroom 3, Kitchen, Basement, Primary Bathroom
Basement Full, Unfinished
Main Level Bedrooms 3
Interior
Interior Features Combination Kitchen/Dining, Crown Moldings, Window Treatments, Primary Bath(s), Wood Floors, Floor Plan - Traditional, Ceiling Fan(s), Kitchen - Eat-In
Hot Water Electric
Heating Heat Pump(s)
Cooling Central A/C
Flooring Hardwood, Ceramic Tile, Fully Carpeted
Equipment Dishwasher, Dryer, Oven/Range - Electric, Refrigerator, Washer, Microwave, Built-In Range
Fireplace N
Appliance Dishwasher, Dryer, Oven/Range - Electric, Refrigerator, Washer, Microwave, Built-In Range
Heat Source Electric
Laundry Basement
Exterior
Exterior Feature Deck(s), Patio(s)
Parking Features Garage Door Opener
Garage Spaces 6.0
Water Access N
Roof Type Asphalt,Pitched
Accessibility None
Porch Deck(s), Patio(s)
Attached Garage 2
Total Parking Spaces 6
Garage Y
Building
Lot Description Front Yard, Rear Yard, SideYard(s)
Story 1
Foundation Other
Sewer On Site Septic
Water Well
Architectural Style Ranch/Rambler
Level or Stories 1
Additional Building Above Grade, Below Grade
New Construction N
Schools
School District Cecil County Public Schools
Others
Senior Community No
Tax ID 0805059720
Ownership Fee Simple
SqFt Source Assessor
Security Features Smoke Detector
Special Listing Condition Standard
Read Less Info
Want to know what your home might be worth? Contact us for a FREE valuation!

Our team is ready to help you sell your home for the highest possible price ASAP

Bought with Craig S Smith • Monument Sotheby's International Realty
"My job is to find and attract mastery-based agents to the office, protect the culture, and make sure everyone is happy! "
14291 Park Meadow Drive Suite 500, Chantilly, VA, 20151






