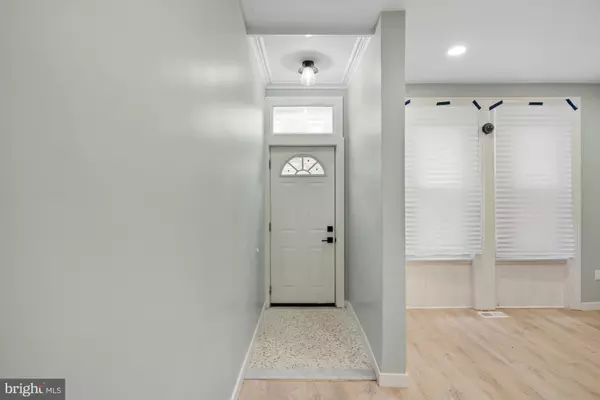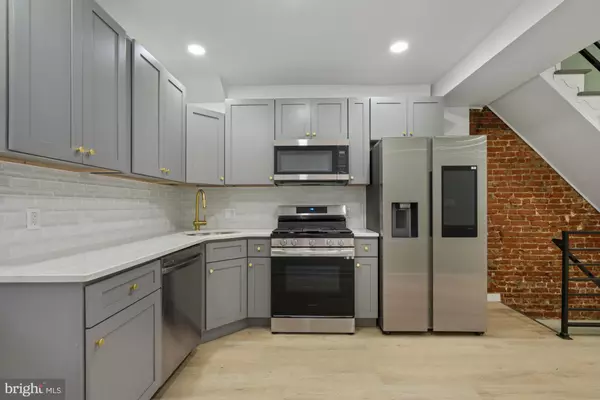$205,000
$210,000
2.4%For more information regarding the value of a property, please contact us for a free consultation.
3 Beds
2 Baths
1,104 SqFt
SOLD DATE : 10/27/2023
Key Details
Sold Price $205,000
Property Type Townhouse
Sub Type Interior Row/Townhouse
Listing Status Sold
Purchase Type For Sale
Square Footage 1,104 sqft
Price per Sqft $185
Subdivision Temple University
MLS Listing ID PAPH2229140
Sold Date 10/27/23
Style Traditional
Bedrooms 3
Full Baths 1
Half Baths 1
HOA Y/N N
Abv Grd Liv Area 1,104
Originating Board BRIGHT
Year Built 1915
Annual Tax Amount $1,928
Tax Year 2023
Lot Size 825 Sqft
Acres 0.02
Lot Dimensions 15.00 x 55.00
Property Description
Seller Assist offered....The Creme de la Creme of Philadelphia row homes resides on one of the City’s best hidden secrets. This 3 bedroom and 1.5 Bathroom fully renovated property comes with Gourmet Kitchen that offers Grey Shaker Cabinets, White Quartz Countertops with Drop sink, Glass Subway Tile with Brushed Brass Faucet and Hardware. The kitchen of your dreams continues to impress with Green Energy Efficient Appliances with state of the art Stainless Steel LG Smart Refrigerator, Self-Cleaning LG 6 Burner Range, and quiet LG Dishwasher. Many of the other additions on the Main Floor includes recess lighting (everywhere), new windows and vinyl engineered wood flooring and Lacatta Penny Round tiled foyer. A recently minted Powder Room offers half Bowl vanity, Concrete Gray Ceramic Tile and Gerber Toilet. The main floor has a top load GE Washer and GE Front Loader Dryer with easy access behind the kitchen creating convenience in your daily life. The laundry area leads to a back door that has a wood planked fence for your privacy with a concrete yard and easy access to fresh air. The backyard is private and secure, perfect for barbecuing with your favorite people and a space for your pet to lounge. As you head to the basement there is an exposed brick wall and wrought iron railings that add to the swag of this well manicured property. The basement is heated with level concrete floor, open face recess lighting and midnight black painted exposed ceiling creating a cozy feel at home sweet home. Some newer upgrades to the property include a Heil Home Comfort Forced Air Heater and Air Conditioner, Rheem 40 Gallon Hot Water Heater, Hard Wired Smoke Detector and Carbon Monoxide detector. Additional updates to the property include newer wiring, electrical box and windows. 2nd Floor keeps the style going with Gray Mist painted walls with bleached vinyl engineered wood flooring, more Wrought Iron Railings, tons of natural light and extensive recess lighting. Upper Level Full Bathroom offers Tub/Shower with Subway white gray wall tile complete with thoughtful Mosaic Cubby for you to take organization to the next level. Accompanied with Classic Vanity with Granite Counter-top and polished nickel faucet, newer Gerber Toilet and gray subway tiled floor making luxury a daily add on and cleaning a piece of cake. The Large Main Bedroom is a perfect size with recess lighting and tons of natural light for you to relax and enjoy. 2nd & 3rd bedrooms are have planked floors, recess lighting and newer windows. Perfect for your new home, next investment property or Airbnb. Last but not least, the location is very enticing. This beauty is close to Temple University Campus, multiple SEPTA stops nearby and a quick 5 minute drive to the I-76 on-ramp, highly rated restaurants, nightlife and shopping. Don't miss this modern and cozy yet vintage gem! Schedule your showing today!
Location
State PA
County Philadelphia
Area 19121 (19121)
Zoning RSA5
Rooms
Basement Full, Windows
Interior
Interior Features Combination Kitchen/Dining, Dining Area, Kitchen - Eat-In, Kitchen - Gourmet, Recessed Lighting, Tub Shower, Upgraded Countertops, Wainscotting, Window Treatments
Hot Water 60+ Gallon Tank
Cooling Central A/C
Flooring Vinyl, Tile/Brick
Equipment Built-In Microwave, Disposal, Dryer - Front Loading, Washer - Front Loading, Oven - Self Cleaning, Water Heater, Water Heater - High-Efficiency, Oven/Range - Electric, Icemaker, ENERGY STAR Dishwasher, ENERGY STAR Refrigerator, ENERGY STAR Clothes Washer, Exhaust Fan, Stainless Steel Appliances
Furnishings No
Fireplace N
Window Features Double Hung,ENERGY STAR Qualified,Screens,Replacement
Appliance Built-In Microwave, Disposal, Dryer - Front Loading, Washer - Front Loading, Oven - Self Cleaning, Water Heater, Water Heater - High-Efficiency, Oven/Range - Electric, Icemaker, ENERGY STAR Dishwasher, ENERGY STAR Refrigerator, ENERGY STAR Clothes Washer, Exhaust Fan, Stainless Steel Appliances
Heat Source Natural Gas
Laundry Main Floor
Exterior
Exterior Feature Brick
Fence Wood
Utilities Available Cable TV Available, Phone Available
Water Access N
View Street
Roof Type Rubber
Accessibility 2+ Access Exits
Porch Brick
Road Frontage Public
Garage N
Building
Story 2
Foundation Concrete Perimeter
Sewer Private Sewer
Water Public
Architectural Style Traditional
Level or Stories 2
Additional Building Above Grade, Below Grade
Structure Type 9'+ Ceilings,Dry Wall
New Construction N
Schools
School District The School District Of Philadelphia
Others
Pets Allowed Y
Senior Community No
Tax ID 321160200
Ownership Fee Simple
SqFt Source Assessor
Security Features Carbon Monoxide Detector(s),Smoke Detector
Acceptable Financing Cash, FHA, Conventional, VA
Horse Property N
Listing Terms Cash, FHA, Conventional, VA
Financing Cash,FHA,Conventional,VA
Special Listing Condition Standard
Pets Allowed No Pet Restrictions
Read Less Info
Want to know what your home might be worth? Contact us for a FREE valuation!

Our team is ready to help you sell your home for the highest possible price ASAP

Bought with Audrese Johnson • Weichert Realtors

"My job is to find and attract mastery-based agents to the office, protect the culture, and make sure everyone is happy! "
14291 Park Meadow Drive Suite 500, Chantilly, VA, 20151






