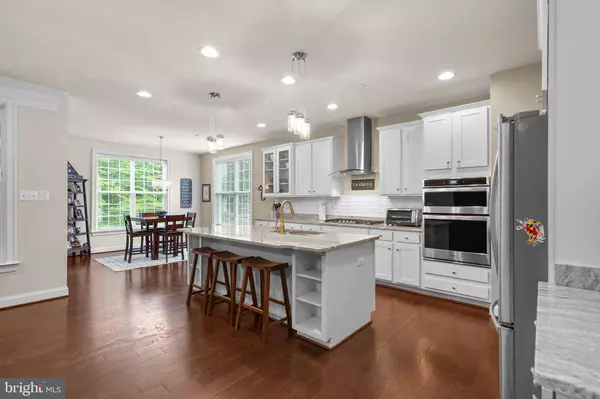$850,000
$900,000
5.6%For more information regarding the value of a property, please contact us for a free consultation.
6 Beds
5 Baths
4,880 SqFt
SOLD DATE : 10/27/2023
Key Details
Sold Price $850,000
Property Type Single Family Home
Sub Type Detached
Listing Status Sold
Purchase Type For Sale
Square Footage 4,880 sqft
Price per Sqft $174
Subdivision Spring Ridge
MLS Listing ID MDFR2039932
Sold Date 10/27/23
Style Colonial,Traditional
Bedrooms 6
Full Baths 4
Half Baths 1
HOA Fees $93/mo
HOA Y/N Y
Abv Grd Liv Area 3,380
Originating Board BRIGHT
Year Built 2019
Annual Tax Amount $8,292
Tax Year 2023
Lot Size 0.327 Acres
Acres 0.33
Property Description
Beautiful, like new, Comstock builders "Astor" model nestled in the desirable Woods of Spring Ridge community. Designed for today, this home has open living with light filled main floor, boasting a rare main level en suite bedroom! From the 3 car garage you'll enter through the mud room which provides a great landing zone for everyday items to keep your home clutter free. Stepping into the flow you'll find hardwood floors leading you throughout the main level. From the gourmet eat-in kitchen with island, featuring Alpine White cabinets and Glacier White granite counters, stainless appliances and gas cooktop, breakfast nook to the formal dining space, this home has all the conveniences and room for entertaining. Tucked-in covered deck off the kitchen looks out over the tree lined backyard. The double sided fireplace, with gorgeous granite surround, is shared by the family room and deck. Upstairs you'll find an expansive luxury owner's suite and 3 additional bedrooms with shared full bath, as well as a laundry room. Owner's suite also has hardwood flooring, sitting room, en suite bath with soaking tub, walk-in shower, double vanity, and a large walk-in closet. The lower level features a large open rec room with walkout to back, 6th bedroom, and a full bath. Hidden deep in the community you'll find tranquil space for your escape while being close to shopping, dining, and entertainment.
Location
State MD
County Frederick
Zoning RESIDENTAL
Rooms
Other Rooms Dining Room, Primary Bedroom, Bedroom 2, Bedroom 3, Bedroom 4, Bedroom 5, Kitchen, Game Room, Family Room, Foyer, Breakfast Room, Laundry, Mud Room, Bedroom 6, Bathroom 1, Primary Bathroom
Basement Full, Outside Entrance, Rear Entrance, Walkout Level
Main Level Bedrooms 1
Interior
Interior Features Attic, Breakfast Area, Crown Moldings, Family Room Off Kitchen, Recessed Lighting, Upgraded Countertops, Wood Floors, Carpet, Ceiling Fan(s), Dining Area, Entry Level Bedroom, Kitchen - Gourmet, Kitchen - Island, Primary Bath(s), Soaking Tub
Hot Water Natural Gas
Heating Energy Star Heating System, Forced Air
Cooling Central A/C, Energy Star Cooling System, Programmable Thermostat
Flooring Carpet, Hardwood, Ceramic Tile
Fireplaces Number 1
Fireplaces Type Double Sided, Gas/Propane, Mantel(s)
Equipment Cooktop, Disposal, ENERGY STAR Dishwasher, ENERGY STAR Refrigerator, Exhaust Fan, Microwave, Oven/Range - Gas, Range Hood, Oven - Wall
Furnishings No
Fireplace Y
Window Features Double Pane,Screens
Appliance Cooktop, Disposal, ENERGY STAR Dishwasher, ENERGY STAR Refrigerator, Exhaust Fan, Microwave, Oven/Range - Gas, Range Hood, Oven - Wall
Heat Source Natural Gas
Exterior
Parking Features Garage - Front Entry
Garage Spaces 7.0
Amenities Available Club House, Common Grounds, Community Center, Pool - Outdoor, Tennis Courts, Tot Lots/Playground, Basketball Courts, Bike Trail, Jog/Walk Path, Party Room, Picnic Area, Soccer Field
Water Access N
View Trees/Woods
Roof Type Asphalt
Accessibility Other
Attached Garage 3
Total Parking Spaces 7
Garage Y
Building
Lot Description Backs to Trees
Story 3
Foundation Other
Sewer Public Sewer
Water Public
Architectural Style Colonial, Traditional
Level or Stories 3
Additional Building Above Grade, Below Grade
Structure Type 9'+ Ceilings
New Construction N
Schools
Elementary Schools Spring Ridge
School District Frederick County Public Schools
Others
HOA Fee Include Management,Pool(s),Road Maintenance,Snow Removal,Trash
Senior Community No
Tax ID 1109593097
Ownership Fee Simple
SqFt Source Assessor
Security Features Carbon Monoxide Detector(s),Security System,Smoke Detector
Horse Property N
Special Listing Condition Standard
Read Less Info
Want to know what your home might be worth? Contact us for a FREE valuation!

Our team is ready to help you sell your home for the highest possible price ASAP

Bought with Ethan Justin Kramer • ExecuHome Realty
"My job is to find and attract mastery-based agents to the office, protect the culture, and make sure everyone is happy! "
14291 Park Meadow Drive Suite 500, Chantilly, VA, 20151






