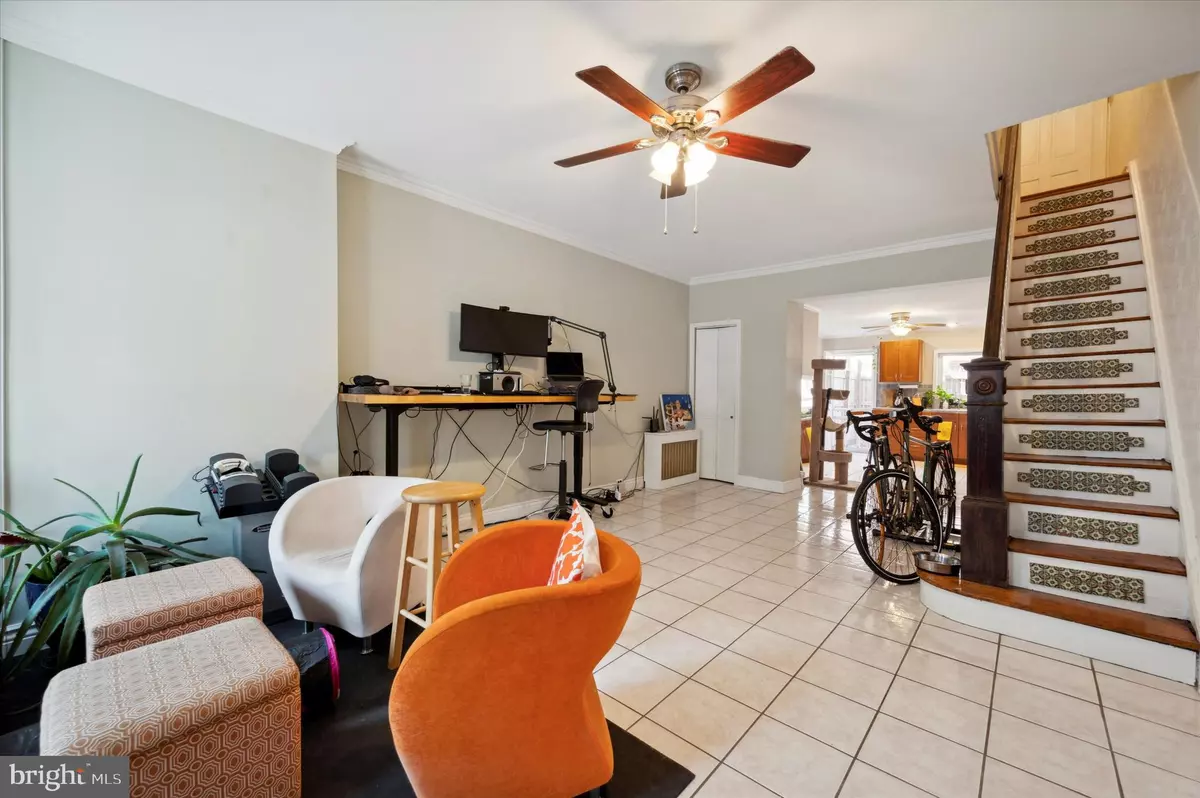$294,000
$295,000
0.3%For more information regarding the value of a property, please contact us for a free consultation.
3 Beds
2 Baths
944 SqFt
SOLD DATE : 10/27/2023
Key Details
Sold Price $294,000
Property Type Townhouse
Sub Type Interior Row/Townhouse
Listing Status Sold
Purchase Type For Sale
Square Footage 944 sqft
Price per Sqft $311
Subdivision East Passyunk Crossing
MLS Listing ID PAPH2265212
Sold Date 10/27/23
Style Straight Thru
Bedrooms 3
Full Baths 1
Half Baths 1
HOA Y/N N
Abv Grd Liv Area 944
Originating Board BRIGHT
Year Built 1925
Annual Tax Amount $3,661
Tax Year 2023
Lot Size 700 Sqft
Acres 0.02
Lot Dimensions 14.00 x 50.00
Property Description
1015 Emily may be the perfect balance of location, updates, and affordability you’ve been seeking in a home. On a quiet street just a few blocks from Passyunk Avenue, this classic brick-front row has been nicely cared for and updated while retaining much of its original charm. The entry vestibule opens into a large living space featuring built-in bookshelves, dining area, and convenient half bath. A previous owner had a grand piano that resonated beautifully in the tiled living room, and you will appreciate it for the bright, clean, and cool vibe the neutral tile creates. The kitchen is quite spacious with plenty of cabinets, a vibrant tiled counter and backsplash, a pantry/coat closet, and room for a table. Out back, the yard is enclosed with a newer wood privacy fence, and has plenty of room for a grill, table, and more. The original wood banister and tile-accented stairs lead to 3 light-filled bedrooms and the full bath. Each bedroom features a ceiling fan and newer hardwood flooring; the large south-facing front room boasts an original built-in wardrobe you can show off to your history-loving friends! Washer and dryer are in the basement, which has been waterproofed with a French drain, and offers lots of additional storage. This well-maintained home also features a newer heater & water heater: it’s the whole package. And it comes at an affordable price that will still allow you to get out and enjoy everything this fabulous neighborhood has to offer! We welcome your visit!
Location
State PA
County Philadelphia
Area 19148 (19148)
Zoning RSA5
Rooms
Basement Unfinished
Interior
Hot Water Natural Gas
Heating Radiator
Cooling Window Unit(s)
Heat Source Natural Gas
Laundry Basement
Exterior
Water Access N
Accessibility None
Garage N
Building
Story 2
Foundation Brick/Mortar
Sewer Public Sewer
Water Public
Architectural Style Straight Thru
Level or Stories 2
Additional Building Above Grade, Below Grade
New Construction N
Schools
School District The School District Of Philadelphia
Others
Senior Community No
Tax ID 394011100
Ownership Fee Simple
SqFt Source Assessor
Special Listing Condition Standard
Read Less Info
Want to know what your home might be worth? Contact us for a FREE valuation!

Our team is ready to help you sell your home for the highest possible price ASAP

Bought with Ashley Miele • Compass RE

"My job is to find and attract mastery-based agents to the office, protect the culture, and make sure everyone is happy! "
14291 Park Meadow Drive Suite 500, Chantilly, VA, 20151






