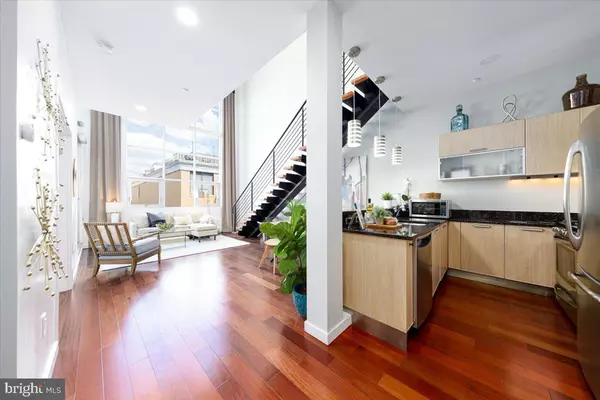$840,000
$849,000
1.1%For more information regarding the value of a property, please contact us for a free consultation.
2 Beds
2 Baths
1,015 SqFt
SOLD DATE : 10/25/2023
Key Details
Sold Price $840,000
Property Type Condo
Sub Type Condo/Co-op
Listing Status Sold
Purchase Type For Sale
Square Footage 1,015 sqft
Price per Sqft $827
Subdivision Adams Morgan
MLS Listing ID DCDC2105462
Sold Date 10/25/23
Style Contemporary
Bedrooms 2
Full Baths 2
Condo Fees $408/mo
HOA Y/N N
Abv Grd Liv Area 1,015
Originating Board BRIGHT
Year Built 2005
Annual Tax Amount $5,423
Tax Year 2020
Property Description
One of the most exclusive and modern penthouses in Adams Morgan! Indulge in stunning views of the Washington Monument from your private 400 sq. ft. terrace, complemented by an additional balcony on the lower level. The lofted main suite comes with a walk in closet, elegant bathroom and panoramic windows and sliding privacy panels. The lower level offers a private flex space which could double as a study, or additional bedroom.
This penthouse features high ceilings, a two-story window for a sun-soaked ambiance, a custom kitchen with European cabinets and stainless steel appliances. This property offers low condo fees, in-unit laundry, an assigned garage parking pace, and a secured bike storage room.
The property's prime location offers impressive convenience, with just a few steps separating you from Harris Teeter, the eclectic dining scene of Adams Morgan, and minutes to the National Mall. In addition, proximity to three metro stops, numerous bus stops, and a variety of parks enhances its desirability. With a remarkable 95 Walk Score, this penthouse presents an exceptional opportunity for those seeking an urban lifestyle in a perfect location.
Location
State DC
County Washington
Zoning RC-1
Rooms
Other Rooms Loft
Main Level Bedrooms 1
Interior
Interior Features Bar, Ceiling Fan(s), Combination Dining/Living, Entry Level Bedroom, Floor Plan - Open, Sprinkler System, Walk-in Closet(s), Window Treatments, Wood Floors, Kitchen - Gourmet, Primary Bath(s)
Hot Water Natural Gas
Heating Forced Air
Cooling Central A/C
Flooring Hardwood
Equipment Built-In Microwave, Dishwasher, Disposal, Oven/Range - Gas, Refrigerator, Range Hood, Washer, Dryer
Fireplace N
Window Features Atrium
Appliance Built-In Microwave, Dishwasher, Disposal, Oven/Range - Gas, Refrigerator, Range Hood, Washer, Dryer
Heat Source Natural Gas
Laundry Dryer In Unit, Washer In Unit
Exterior
Exterior Feature Roof, Terrace, Balcony
Parking Features Basement Garage, Covered Parking, Garage - Front Entry, Garage Door Opener
Garage Spaces 1.0
Parking On Site 1
Amenities Available Elevator
Water Access N
View Panoramic
Accessibility Elevator
Porch Roof, Terrace, Balcony
Total Parking Spaces 1
Garage Y
Building
Story 2
Unit Features Garden 1 - 4 Floors
Sewer Public Septic
Water Public
Architectural Style Contemporary
Level or Stories 2
Additional Building Above Grade, Below Grade
Structure Type High,Cathedral Ceilings,9'+ Ceilings,2 Story Ceilings
New Construction N
Schools
School District District Of Columbia Public Schools
Others
Pets Allowed Y
HOA Fee Include Water,Trash,Sewer,Management,Common Area Maintenance
Senior Community No
Tax ID 2566//2051
Ownership Condominium
Security Features Main Entrance Lock,Intercom
Acceptable Financing Cash, Conventional, FHA, Private, VA
Horse Property N
Listing Terms Cash, Conventional, FHA, Private, VA
Financing Cash,Conventional,FHA,Private,VA
Special Listing Condition Standard
Pets Allowed No Pet Restrictions
Read Less Info
Want to know what your home might be worth? Contact us for a FREE valuation!

Our team is ready to help you sell your home for the highest possible price ASAP

Bought with Jennifer S Smira • Compass
"My job is to find and attract mastery-based agents to the office, protect the culture, and make sure everyone is happy! "
14291 Park Meadow Drive Suite 500, Chantilly, VA, 20151






