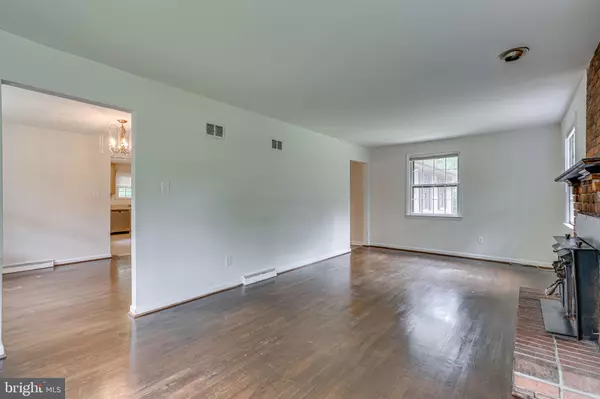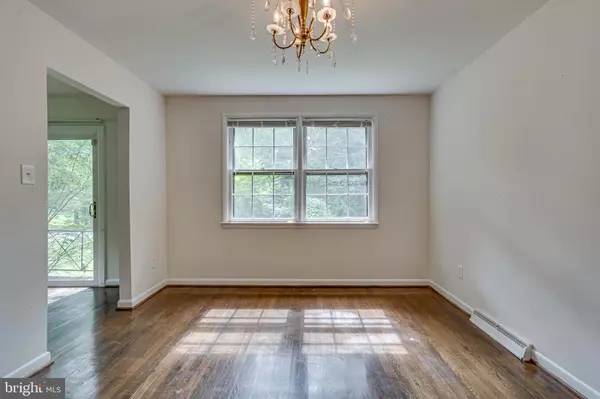$405,000
$399,900
1.3%For more information regarding the value of a property, please contact us for a free consultation.
4 Beds
2 Baths
1,984 SqFt
SOLD DATE : 10/18/2023
Key Details
Sold Price $405,000
Property Type Single Family Home
Sub Type Detached
Listing Status Sold
Purchase Type For Sale
Square Footage 1,984 sqft
Price per Sqft $204
Subdivision Bellewood
MLS Listing ID MDCH2025846
Sold Date 10/18/23
Style Ranch/Rambler
Bedrooms 4
Full Baths 2
HOA Y/N N
Abv Grd Liv Area 1,984
Originating Board BRIGHT
Year Built 1968
Annual Tax Amount $4,040
Tax Year 2022
Lot Size 1.380 Acres
Acres 1.38
Property Description
Nestled on over 1.38 acres, in a tranquil and well-established community, this charming listing offers an idyllic lifestyle surrounded by mature trees. This all-brick rambler is poised to capture your heart with its timeless elegance and thoughtful layout. Boasting 4 spacious bedrooms, this home provides ample space for your family's comfort and privacy. The classic appeal of hardwood flooring adds a touch of warmth and character to the living spaces. With 2 full baths, mornings will be a breeze! The heart of this home is the generous eat-in kitchen, perfect for creating culinary delights while enjoying the scenic views beyond the windows. For more formal occasions, the separate dining room sets the stage for memorable gatherings.
The family room, adorned with a charming brick fireplace, invites cozy evenings by the fireside, creating a space for making cherished memories. A second fireplace graces the basement, which offers the exciting opportunity to customize and complete this space according to your vision, turning it into a reflection of your unique style and needs. Over the years, the owners have upgraded the electric panel, installed a septic system, replaced the hot water heater, roof-to include plywood (2016) amongst other maintenance items.
Positioned on the outskirts of Waldorf, you'll relish the peaceful ambiance while still being conveniently close to modern amenities. Whether it's shopping, dining, or educational institutions, everything you need is just a stone's throw away. Commuting is a breeze with excellent routes connecting you to DC, Virginia, and local military bases, making everyday travel a seamless experience. Don't miss the chance to call this charming property your own . Property is being sold AS-IS.
Location
State MD
County Charles
Zoning RC
Rooms
Basement Interior Access, Outside Entrance, Rear Entrance, Space For Rooms
Main Level Bedrooms 4
Interior
Interior Features Attic, Breakfast Area, Butlers Pantry, Entry Level Bedroom, Floor Plan - Traditional, Formal/Separate Dining Room, Kitchen - Country, Kitchen - Table Space, Stove - Wood, Wood Floors, Ceiling Fan(s), Carpet
Hot Water Electric
Cooling Heat Pump(s)
Flooring Wood
Fireplaces Number 2
Fireplaces Type Brick
Equipment Dryer, Exhaust Fan, Oven/Range - Electric, Refrigerator, Stainless Steel Appliances, Washer, Water Heater
Furnishings No
Fireplace Y
Appliance Dryer, Exhaust Fan, Oven/Range - Electric, Refrigerator, Stainless Steel Appliances, Washer, Water Heater
Heat Source Oil
Laundry Basement
Exterior
Exterior Feature Patio(s)
Water Access N
Roof Type Asphalt
Accessibility None
Porch Patio(s)
Garage N
Building
Lot Description Backs to Trees
Story 2
Foundation Block
Sewer Septic Exists
Water Community
Architectural Style Ranch/Rambler
Level or Stories 2
Additional Building Above Grade, Below Grade
New Construction N
Schools
Elementary Schools Call School Board
Middle Schools Call School Board
High Schools Call School Board
School District Charles County Public Schools
Others
Pets Allowed Y
Senior Community No
Tax ID 0908008744
Ownership Fee Simple
SqFt Source Assessor
Acceptable Financing Bank Portfolio, Cash, Conventional, FHA, VA
Horse Property N
Listing Terms Bank Portfolio, Cash, Conventional, FHA, VA
Financing Bank Portfolio,Cash,Conventional,FHA,VA
Special Listing Condition Standard
Pets Allowed Dogs OK, Cats OK
Read Less Info
Want to know what your home might be worth? Contact us for a FREE valuation!

Our team is ready to help you sell your home for the highest possible price ASAP

Bought with Catrina D Purvis • Purvis Realty Group, LLC.

"My job is to find and attract mastery-based agents to the office, protect the culture, and make sure everyone is happy! "
14291 Park Meadow Drive Suite 500, Chantilly, VA, 20151






