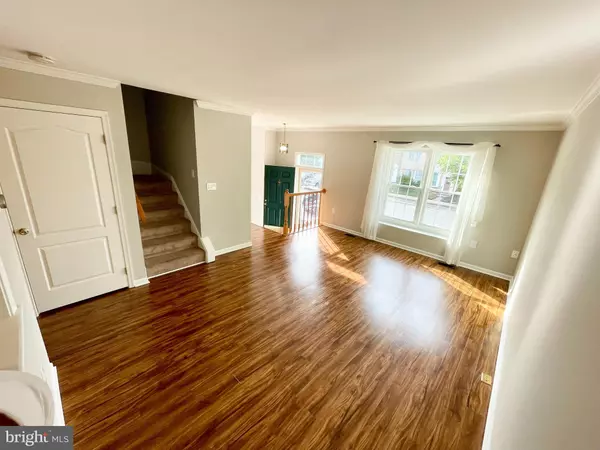$375,500
$365,000
2.9%For more information regarding the value of a property, please contact us for a free consultation.
3 Beds
4 Baths
1,740 SqFt
SOLD DATE : 10/24/2023
Key Details
Sold Price $375,500
Property Type Townhouse
Sub Type Interior Row/Townhouse
Listing Status Sold
Purchase Type For Sale
Square Footage 1,740 sqft
Price per Sqft $215
Subdivision Village Of Tall Oaks
MLS Listing ID MDFR2040062
Sold Date 10/24/23
Style Colonial
Bedrooms 3
Full Baths 3
Half Baths 1
HOA Fees $52/ann
HOA Y/N Y
Abv Grd Liv Area 1,240
Originating Board BRIGHT
Year Built 1992
Annual Tax Amount $3,429
Tax Year 2022
Lot Size 1,700 Sqft
Acres 0.04
Property Description
Offer Deadline Monday the 25th at 5 pm. Don't miss out on this fantastic opportunity to live in this beautifully updated 3-bedroom 3-full bath townhome in the highly sought-after Village of Tall Oaks Neighborhood. This 3-level home offers a spacious updated kitchen with upgraded granite countertops and stainless steel appliances and plenty of room for an eat-in area. Bright and open main level with new wood floors features a Comfortable-sized living room. Fully remodeled master bathroom. All new windows were installed in September 2023 and the deck was restained the same month. New sliding glass door leading to the deck. Finished basement with full bath. New HVAC and Water Heater. Close to shops, dining, entertainment, and commuter routes making this an ideal location.
Location
State MD
County Frederick
Zoning R2
Rooms
Other Rooms Living Room, Primary Bedroom, Bedroom 2, Bedroom 3, Kitchen, Great Room, Utility Room
Basement Other
Interior
Interior Features Primary Bath(s), Window Treatments, Breakfast Area, Carpet, Ceiling Fan(s), Combination Dining/Living, Crown Moldings, Kitchen - Island
Hot Water Electric
Heating Heat Pump(s)
Cooling Central A/C
Flooring Laminate Plank, Carpet
Equipment Dishwasher, Disposal, Dryer, Exhaust Fan, Microwave, Oven/Range - Electric, Refrigerator, Stainless Steel Appliances, Washer, Water Heater
Furnishings No
Fireplace N
Appliance Dishwasher, Disposal, Dryer, Exhaust Fan, Microwave, Oven/Range - Electric, Refrigerator, Stainless Steel Appliances, Washer, Water Heater
Heat Source Electric
Exterior
Exterior Feature Deck(s)
Garage Spaces 2.0
Parking On Site 2
Water Access N
Accessibility None
Porch Deck(s)
Total Parking Spaces 2
Garage N
Building
Story 2
Foundation Block
Sewer Public Sewer
Water Public
Architectural Style Colonial
Level or Stories 2
Additional Building Above Grade, Below Grade
New Construction N
Schools
Elementary Schools Twin Ridge
Middle Schools Windsor Knolls
High Schools Linganore
School District Frederick County Public Schools
Others
Senior Community No
Tax ID 1118386283
Ownership Fee Simple
SqFt Source Assessor
Acceptable Financing Cash, Conventional, FHA, VA
Listing Terms Cash, Conventional, FHA, VA
Financing Cash,Conventional,FHA,VA
Special Listing Condition Standard
Read Less Info
Want to know what your home might be worth? Contact us for a FREE valuation!

Our team is ready to help you sell your home for the highest possible price ASAP

Bought with Betsy Taylor • RE/MAX Success
"My job is to find and attract mastery-based agents to the office, protect the culture, and make sure everyone is happy! "
14291 Park Meadow Drive Suite 500, Chantilly, VA, 20151






