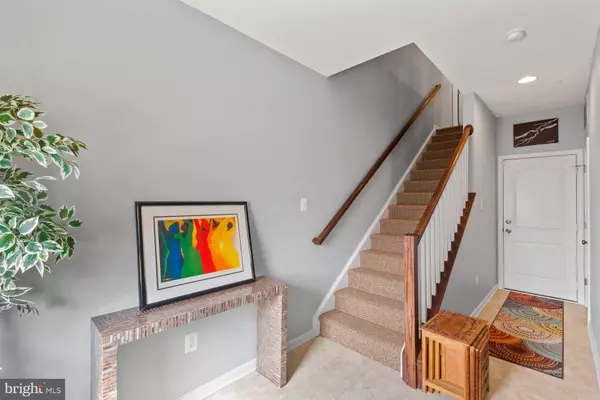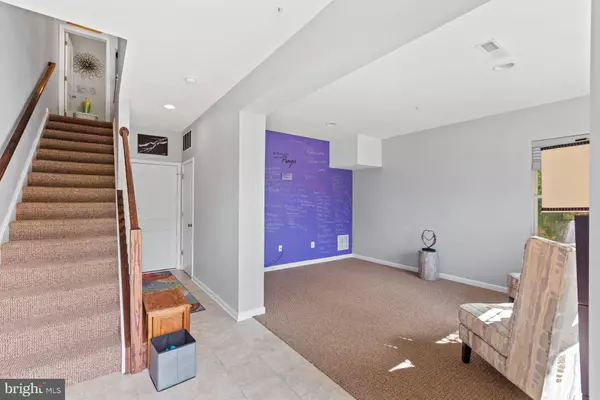$425,000
$425,000
For more information regarding the value of a property, please contact us for a free consultation.
3 Beds
3 Baths
2,181 SqFt
SOLD DATE : 10/20/2023
Key Details
Sold Price $425,000
Property Type Townhouse
Sub Type End of Row/Townhouse
Listing Status Sold
Purchase Type For Sale
Square Footage 2,181 sqft
Price per Sqft $194
Subdivision Scotland Heights
MLS Listing ID MDCH2025528
Sold Date 10/20/23
Style Contemporary
Bedrooms 3
Full Baths 2
Half Baths 1
HOA Fees $60/mo
HOA Y/N Y
Abv Grd Liv Area 2,181
Originating Board BRIGHT
Year Built 2014
Annual Tax Amount $4,593
Tax Year 2022
Lot Size 1,481 Sqft
Acres 0.03
Property Description
Tremendous Value! Immaculate 3-Level End Unit Townhome with 2 Car Garage! This beautiful home shows like a model. It offers over 2000 sqft of living space, while boasting upgrades throughout. The spacious kitchen is equipped with a large center island, granite countertops and stainless-steel appliances. You'll find gleaming hardwood floors throughout most of the main level. The generous size owner's suite has a private bath and walk-in closet. Be inspired, or inspire others with a motivational quote of the day on your chalkboard wall. Take advantage of the market and save money. This home is priced $100K less than similar new construction homes and shows like new. Call today to schedule your private tour!
Location
State MD
County Charles
Zoning PRD
Interior
Interior Features Attic, Breakfast Area, Ceiling Fan(s), Floor Plan - Open, Primary Bath(s), Recessed Lighting, Upgraded Countertops, Walk-in Closet(s), Wood Floors
Hot Water Natural Gas
Heating Forced Air
Cooling Central A/C, Ceiling Fan(s)
Flooring Wood, Carpet
Equipment Built-In Microwave, Washer, Dryer, Refrigerator, Oven/Range - Gas, Stainless Steel Appliances
Furnishings No
Fireplace N
Appliance Built-In Microwave, Washer, Dryer, Refrigerator, Oven/Range - Gas, Stainless Steel Appliances
Heat Source Natural Gas
Exterior
Exterior Feature Deck(s)
Parking Features Garage - Rear Entry
Garage Spaces 2.0
Amenities Available Common Grounds, Fitness Center, Party Room
Water Access N
Accessibility None
Porch Deck(s)
Attached Garage 2
Total Parking Spaces 2
Garage Y
Building
Story 3
Foundation Slab
Sewer Public Sewer
Water Public
Architectural Style Contemporary
Level or Stories 3
Additional Building Above Grade, Below Grade
New Construction N
Schools
Elementary Schools Berry
Middle Schools Theodore G. Davis
High Schools North Point
School District Charles County Public Schools
Others
HOA Fee Include Reserve Funds,Road Maintenance,Snow Removal,Lawn Maintenance,Lawn Care Front,Lawn Care Rear
Senior Community No
Tax ID 0906353501
Ownership Fee Simple
SqFt Source Assessor
Acceptable Financing Conventional, FHA, VA
Listing Terms Conventional, FHA, VA
Financing Conventional,FHA,VA
Special Listing Condition Standard
Read Less Info
Want to know what your home might be worth? Contact us for a FREE valuation!

Our team is ready to help you sell your home for the highest possible price ASAP

Bought with Valerie Crockett • Long & Foster Real Estate, Inc.

"My job is to find and attract mastery-based agents to the office, protect the culture, and make sure everyone is happy! "
14291 Park Meadow Drive Suite 500, Chantilly, VA, 20151






