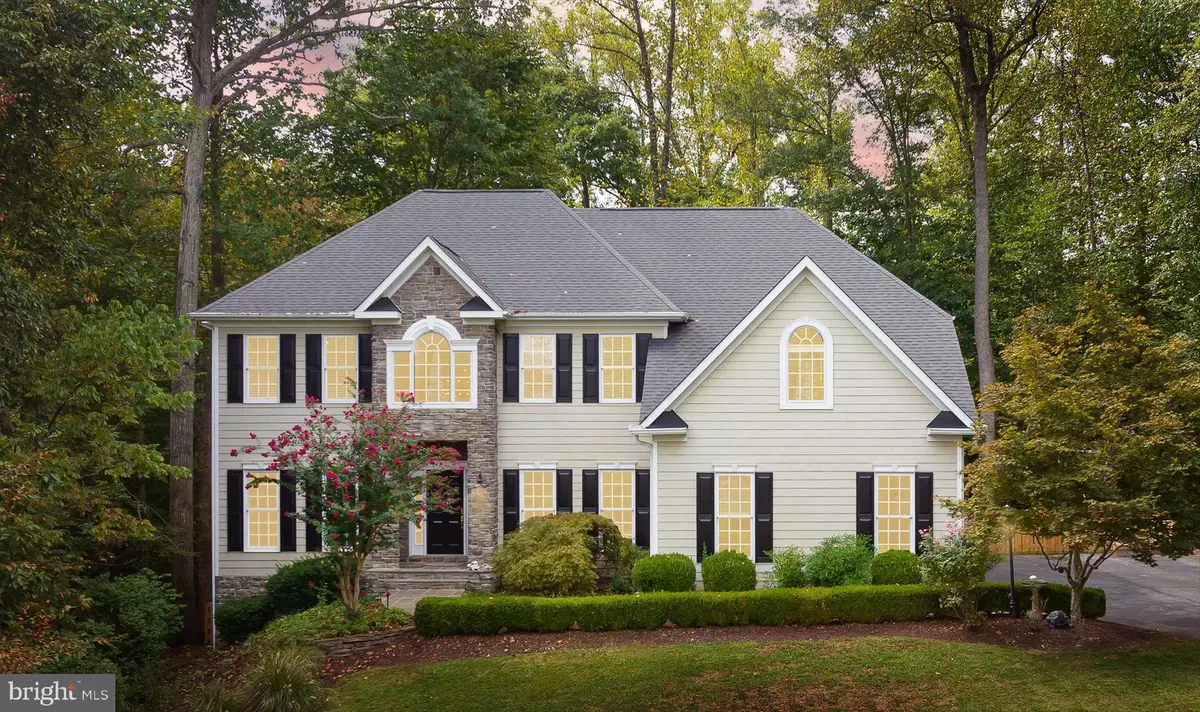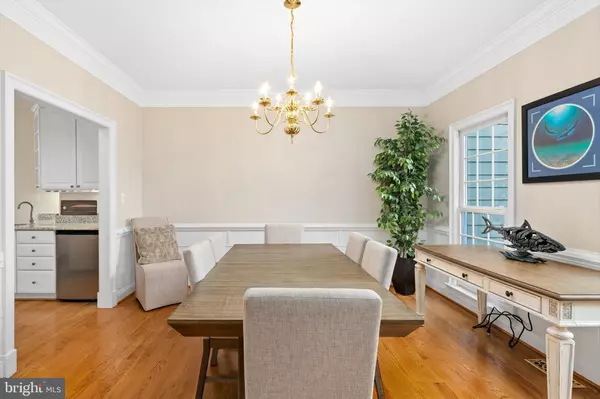$880,000
$889,999
1.1%For more information regarding the value of a property, please contact us for a free consultation.
7 Beds
5 Baths
4,682 SqFt
SOLD DATE : 10/20/2023
Key Details
Sold Price $880,000
Property Type Single Family Home
Sub Type Detached
Listing Status Sold
Purchase Type For Sale
Square Footage 4,682 sqft
Price per Sqft $187
Subdivision Hills At Snowden
MLS Listing ID VAFB2004724
Sold Date 10/20/23
Style Colonial
Bedrooms 7
Full Baths 4
Half Baths 1
HOA Fees $10/ann
HOA Y/N Y
Abv Grd Liv Area 3,482
Originating Board BRIGHT
Year Built 2003
Annual Tax Amount $4,855
Tax Year 2022
Lot Size 3 Sqft
Property Description
Welcome home. This custom built home is located in the sought after Hills at Snowden neighborhood within Fredericksburg City Limits. Step inside, where soaring ceilings and an abundance of natural light greet you. With an open and flowing floor plan, this home provides generous space for both daily living and entertaining on a grand scale. Gourmet Chef's kitchen with stainless steel appliances, white cabinets and granite countertops. Detailed trim work throughout. Lovely custom built in cabinetry, custom closets, wet bar, finished basement with apartment or In-Law Suite with full kitchen, bedroom, and living area. One basement bedroom NTC. New paint, new carpet in the basement, new deck, new fence and updated primary bath, all ready for a new owner! Garden shed out back with almost an acre of land in the 22401 zip code. Very private city lot close to downtown, Mary Washington Hospital, and Central Park.
If you've been searching for the perfect place to call home, look no further. 1020 Albert Rennolds Drive offers everything you've ever wanted in a residence, and more. Don't miss the opportunity to make this stunning property your own. Schedule a private showing today and experience the pinnacle of luxury living.
Video Surveillance system on Property.
Location
State VA
County Fredericksburg City
Zoning R4
Rooms
Other Rooms Living Room, Dining Room, Primary Bedroom, Bedroom 2, Bedroom 3, Bedroom 4, Bedroom 5, Kitchen, Family Room, Bedroom 1, Great Room, Laundry, Office, Bedroom 6
Basement Full, Walkout Level
Main Level Bedrooms 1
Interior
Interior Features Bar, Walk-in Closet(s), Ceiling Fan(s), Wood Floors, Built-Ins, Upgraded Countertops, 2nd Kitchen, Breakfast Area, Combination Kitchen/Living, Combination Kitchen/Dining, Combination Dining/Living, Entry Level Bedroom, Family Room Off Kitchen, Floor Plan - Open, Kitchen - Gourmet, Kitchen - Island, Primary Bath(s), Recessed Lighting
Hot Water Natural Gas
Heating Heat Pump(s)
Cooling Heat Pump(s)
Flooring Carpet, Ceramic Tile, Wood
Fireplaces Number 1
Equipment Dishwasher, Disposal, Oven/Range - Gas, Refrigerator, Stainless Steel Appliances, Washer, Dryer
Fireplace Y
Appliance Dishwasher, Disposal, Oven/Range - Gas, Refrigerator, Stainless Steel Appliances, Washer, Dryer
Heat Source Natural Gas
Laundry Upper Floor
Exterior
Exterior Feature Deck(s), Patio(s)
Parking Features Garage Door Opener
Garage Spaces 2.0
Fence Rear, Split Rail, Wood
Water Access N
Roof Type Asphalt,Shingle
Accessibility None
Porch Deck(s), Patio(s)
Attached Garage 2
Total Parking Spaces 2
Garage Y
Building
Story 3
Foundation Other
Sewer Public Sewer
Water Public
Architectural Style Colonial
Level or Stories 3
Additional Building Above Grade, Below Grade
New Construction N
Schools
Elementary Schools Hugh Mercer
Middle Schools Walker Grant
High Schools James Monroe
School District Fredericksburg City Public Schools
Others
Senior Community No
Tax ID 7779-17-3930
Ownership Fee Simple
SqFt Source Assessor
Special Listing Condition Standard
Read Less Info
Want to know what your home might be worth? Contact us for a FREE valuation!

Our team is ready to help you sell your home for the highest possible price ASAP

Bought with Debra T Durocher • Coldwell Banker Elite
"My job is to find and attract mastery-based agents to the office, protect the culture, and make sure everyone is happy! "
14291 Park Meadow Drive Suite 500, Chantilly, VA, 20151






