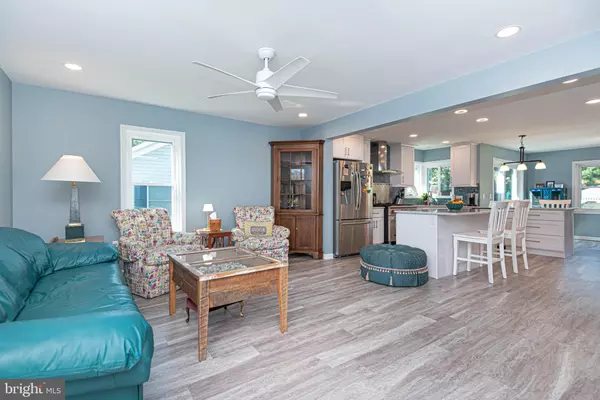$699,900
$725,000
3.5%For more information regarding the value of a property, please contact us for a free consultation.
5 Beds
5 Baths
3,300 SqFt
SOLD DATE : 10/20/2023
Key Details
Sold Price $699,900
Property Type Single Family Home
Sub Type Detached
Listing Status Sold
Purchase Type For Sale
Square Footage 3,300 sqft
Price per Sqft $212
Subdivision St Martins By The Bay
MLS Listing ID MDWO2015600
Sold Date 10/20/23
Style Cape Cod
Bedrooms 5
Full Baths 4
Half Baths 1
HOA Fees $129/ann
HOA Y/N Y
Abv Grd Liv Area 3,300
Originating Board BRIGHT
Year Built 1995
Annual Tax Amount $2,806
Tax Year 2022
Lot Size 0.394 Acres
Acres 0.39
Lot Dimensions 0.00 x 0.00
Property Description
Beautifully Remodeled 5-Bedroom Home with In-Law Suite in Waterfront Community
Welcome to this stunning 5-bedroom, 4.5-bathroom coastal-inspired home that has been completely remodeled inside and out, boasting a host of impressive features. Situated in a picturesque waterfront community, this property offers the perfect blend of modern living and serene coastal surroundings.
The home has been thoughtfully updated with all-new windows and sliders, inviting abundant natural light to fill the living spaces. The kitchen and bathrooms have been elegantly redesigned, featuring granite countertops and modern fixtures, providing a luxurious coastal experience.
Step inside to discover durable vinyl plank flooring throughout, combining convenience and style with a coastal flair. The large landscaped yard offers a tranquil escape and ample space for outdoor gatherings. You'll find a charming gazebo and a storage shed to meet your outdoor needs, all with coastal-inspired design elements.
What sets this property apart is the addition of an in-law suite or 1-bedroom apartment with a separate entrance, offering flexibility and extra living space. The expansive driveway ensures plenty of parking for residents and guests, perfect for hosting gatherings by the beach.
Enhancing the outdoor living experience, the home includes a well-equipped summer kitchen, perfect for hosting barbecues and outdoor cooking while embracing the coastal lifestyle. Unleash your creativity in the art studio, designed to inspire and nurture your artistic pursuits while being surrounded by coastal charm.
Relax and entertain on the spacious decking, providing the ideal spot for enjoying the beautiful coastal outdoors and gatherings with loved ones. Plus, the front porch adds charm and serves as a welcoming space to enjoy your morning coffee or watch the sunrise.
Located in a highly desirable waterfront community, you'll have access to picturesque coastal views, recreational beach activities, and a close-knit neighborhood atmosphere. Enjoy the serenity of coastal waterfront living while still being conveniently located near shopping, dining, and entertainment options.
Don't miss the chance to make this coastal-inspired dream home your own. Contact us today to schedule a private tour and experience the charm and elegance of this property for yourself. Welcome home!
Location
State MD
County Worcester
Area Worcester East Of Rt-113
Zoning R2-C1
Rooms
Other Rooms Living Room, Dining Room, Bedroom 4, Bedroom 5, Kitchen, In-Law/auPair/Suite, Bathroom 1, Bathroom 2, Bathroom 3, Bonus Room, Primary Bathroom, Half Bath, Additional Bedroom
Main Level Bedrooms 2
Interior
Interior Features 2nd Kitchen, Bar, Breakfast Area, Built-Ins, Ceiling Fan(s), Combination Dining/Living, Combination Kitchen/Dining, Crown Moldings, Elevator, Entry Level Bedroom, Floor Plan - Open, Kitchen - Efficiency, Kitchen - Island, Kitchen - Gourmet, Pantry, Primary Bath(s), Recessed Lighting, Stall Shower, Studio, Upgraded Countertops, Walk-in Closet(s), Wet/Dry Bar, Wine Storage
Hot Water Electric
Heating Heat Pump - Gas BackUp
Cooling Central A/C
Flooring Luxury Vinyl Plank
Equipment Built-In Microwave, Dishwasher, Disposal, Dryer - Electric, Dryer - Front Loading, Energy Efficient Appliances, ENERGY STAR Clothes Washer, ENERGY STAR Dishwasher, ENERGY STAR Refrigerator, Extra Refrigerator/Freezer, Microwave, Oven/Range - Electric, Refrigerator, Six Burner Stove, Stainless Steel Appliances, Washer - Front Loading, Washer
Window Features Energy Efficient
Appliance Built-In Microwave, Dishwasher, Disposal, Dryer - Electric, Dryer - Front Loading, Energy Efficient Appliances, ENERGY STAR Clothes Washer, ENERGY STAR Dishwasher, ENERGY STAR Refrigerator, Extra Refrigerator/Freezer, Microwave, Oven/Range - Electric, Refrigerator, Six Burner Stove, Stainless Steel Appliances, Washer - Front Loading, Washer
Heat Source Propane - Owned
Laundry Main Floor
Exterior
Exterior Feature Deck(s), Patio(s), Porch(es), Roof
Garage Spaces 6.0
Fence Wood
Utilities Available Cable TV, Propane
Amenities Available Boat Dock/Slip, Marina/Marina Club, Pool - Outdoor, Other
Water Access N
Roof Type Architectural Shingle
Accessibility None
Porch Deck(s), Patio(s), Porch(es), Roof
Total Parking Spaces 6
Garage N
Building
Lot Description Front Yard, Landscaping
Story 2
Foundation Block
Sewer Public Sewer
Water Public
Architectural Style Cape Cod
Level or Stories 2
Additional Building Above Grade, Below Grade
New Construction N
Schools
Elementary Schools Showell
Middle Schools Stephen Decatur
High Schools Stephen Decatur
School District Worcester County Public Schools
Others
HOA Fee Include Common Area Maintenance,Other
Senior Community No
Tax ID 2403120570
Ownership Fee Simple
SqFt Source Assessor
Horse Property N
Special Listing Condition Standard
Read Less Info
Want to know what your home might be worth? Contact us for a FREE valuation!

Our team is ready to help you sell your home for the highest possible price ASAP

Bought with Non Member • Non Subscribing Office

"My job is to find and attract mastery-based agents to the office, protect the culture, and make sure everyone is happy! "
14291 Park Meadow Drive Suite 500, Chantilly, VA, 20151






