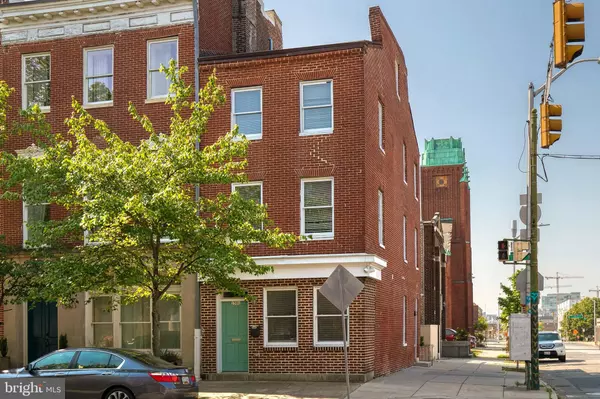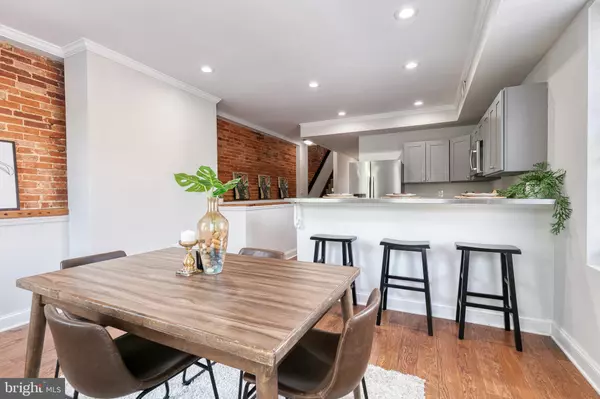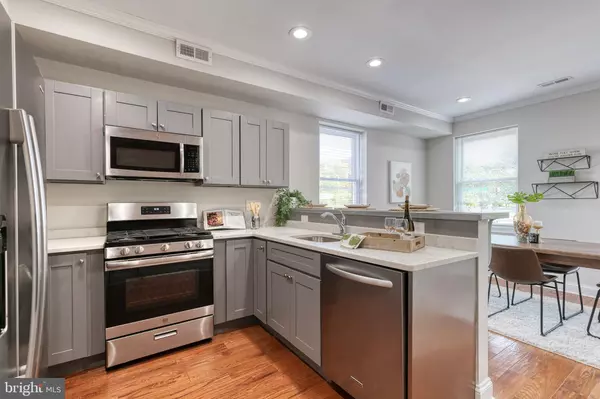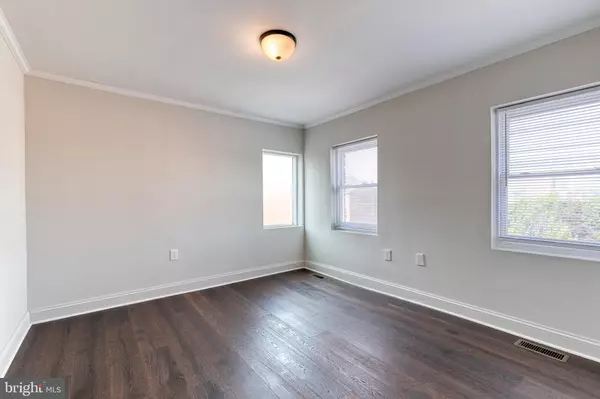$506,000
$495,000
2.2%For more information regarding the value of a property, please contact us for a free consultation.
5 Beds
3 Baths
2,424 SqFt
SOLD DATE : 10/20/2023
Key Details
Sold Price $506,000
Property Type Townhouse
Sub Type End of Row/Townhouse
Listing Status Sold
Purchase Type For Sale
Square Footage 2,424 sqft
Price per Sqft $208
Subdivision Washington Hill
MLS Listing ID MDBA2088218
Sold Date 10/20/23
Style Federal
Bedrooms 5
Full Baths 2
Half Baths 1
HOA Y/N N
Abv Grd Liv Area 2,424
Originating Board BRIGHT
Year Built 1920
Annual Tax Amount $1,409
Tax Year 2023
Lot Size 1,200 Sqft
Acres 0.03
Property Description
Exceptional Properties. Exceptional Clients. Welcome to 1501 E Baltimore! This stunning multiunit has been meticulously maintained and is ready for its new owner. The first-floor unit features an open floor plan, two bedrooms, and one bathroom. High ceilings and tons of natural light amplify the living space. The basement provides a large storage area and laundry. The upstairs unit showcases 3 generously sized bedrooms and a 4th room that could be used as a bedroom or office. The eat-in kitchen provides tons of storage space and updated appliances. The unit is filled with natural light, exposed brick, and original wood finishes. HVAC 2018, HWH 2019. Proximity to Hopkins and the new Perkins Homes development are great for long term appreciation. Separate entrances and utilities make this perfect for an investor or someone looking to live in one unit and rent the other! Rental potential: $3600-$4000/month for long term leases, $4500-4750/month for midterm leases (90 day minimum)
Location
State MD
County Baltimore City
Zoning R-8
Rooms
Other Rooms Living Room, Dining Room, Bedroom 2, Bedroom 3, Kitchen, Den, Bedroom 1, Full Bath, Half Bath
Basement Improved
Main Level Bedrooms 2
Interior
Interior Features Ceiling Fan(s)
Hot Water Natural Gas
Heating Radiant
Cooling Central A/C
Flooring Wood
Equipment Dishwasher, Dryer, Washer, Refrigerator, Oven/Range - Gas
Appliance Dishwasher, Dryer, Washer, Refrigerator, Oven/Range - Gas
Heat Source Natural Gas
Exterior
Water Access N
Accessibility None
Garage N
Building
Story 3
Foundation Permanent
Sewer Public Sewer
Water Public
Architectural Style Federal
Level or Stories 3
Additional Building Above Grade, Below Grade
New Construction N
Schools
School District Baltimore City Public Schools
Others
Pets Allowed Y
Senior Community No
Tax ID 0303011368 001
Ownership Fee Simple
SqFt Source Estimated
Special Listing Condition Standard
Pets Allowed Case by Case Basis
Read Less Info
Want to know what your home might be worth? Contact us for a FREE valuation!

Our team is ready to help you sell your home for the highest possible price ASAP

Bought with Kimberly McBride • RLAH @properties

"My job is to find and attract mastery-based agents to the office, protect the culture, and make sure everyone is happy! "
14291 Park Meadow Drive Suite 500, Chantilly, VA, 20151






