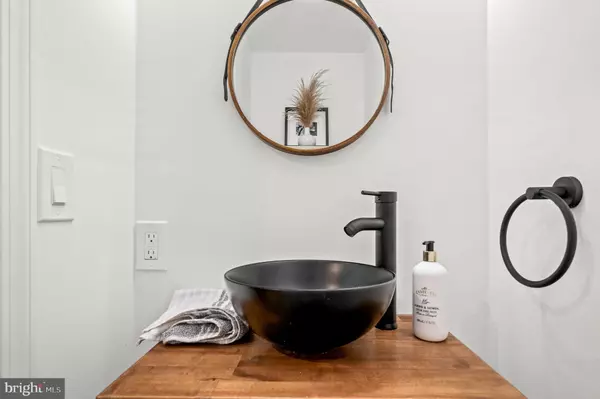$378,000
$375,000
0.8%For more information regarding the value of a property, please contact us for a free consultation.
2 Beds
2 Baths
900 SqFt
SOLD DATE : 10/20/2023
Key Details
Sold Price $378,000
Property Type Townhouse
Sub Type Interior Row/Townhouse
Listing Status Sold
Purchase Type For Sale
Square Footage 900 sqft
Price per Sqft $420
Subdivision East Passyunk Crossing
MLS Listing ID PAPH2255426
Sold Date 10/20/23
Style Traditional,Straight Thru
Bedrooms 2
Full Baths 1
Half Baths 1
HOA Y/N N
Abv Grd Liv Area 900
Originating Board BRIGHT
Year Built 1925
Annual Tax Amount $1,205
Tax Year 2023
Lot Size 900 Sqft
Acres 0.02
Lot Dimensions 14.00 x 46.00
Property Description
Fully renovated and ready for its new owners, welcome to 1103 Mercy St in the sought after East Passyunk neighborhood. This home has been thoughtfully rehabbed with tasteful finishes, which you will admire as soon as you enter. The open concept first floor is spacious and flows effortlesslyfrom living into dining room. There is a conveniently placed half bathroom as well. The kitchen is appointed with black shaker cabinets, trendy tile backsplash, and quartz countertops. The kitchen has plenty of counter space for cooking and has all brand new kitchen appliances. Upstairs you will find two bedrooms, a back bedroom with ceiling fan and closet space, and a larger front bedroom also with ceiling fan and ample closet space. The beautifully renovated bathroom has unique tile work and boasts additional shelving for storage. The basement area is currently unfinished and holds the brand new mechanicals for the home. There is a back area that would be perfect for additional storage space. Although currently unfinished, a new buyer could finish off the basement for added living/office space. Another desirable feature is the back patio, perfect for BBQ or creating a city garden space. The location of this property can't be beat for someone who wants to embrace city living, being just a few blocks away from East Passyunk Ave, the East Passyunk Community Center, the Broad St line, and a close proximity to Center City. Everything in this home has been completely renovated. Move right in!
Location
State PA
County Philadelphia
Area 19148 (19148)
Zoning RES
Rooms
Basement Daylight, Partial, Unfinished
Interior
Hot Water Electric
Heating Forced Air
Cooling Central A/C
Flooring Engineered Wood
Heat Source Natural Gas
Exterior
Water Access N
Accessibility None
Garage N
Building
Story 2
Foundation Other
Sewer No Septic System
Water Public
Architectural Style Traditional, Straight Thru
Level or Stories 2
Additional Building Above Grade, Below Grade
New Construction N
Schools
School District The School District Of Philadelphia
Others
Senior Community No
Tax ID 394021400
Ownership Fee Simple
SqFt Source Estimated
Acceptable Financing Conventional, Cash, FHA, Negotiable
Listing Terms Conventional, Cash, FHA, Negotiable
Financing Conventional,Cash,FHA,Negotiable
Special Listing Condition Standard
Read Less Info
Want to know what your home might be worth? Contact us for a FREE valuation!

Our team is ready to help you sell your home for the highest possible price ASAP

Bought with Brandon Witt • Keller Williams Main Line

"My job is to find and attract mastery-based agents to the office, protect the culture, and make sure everyone is happy! "
14291 Park Meadow Drive Suite 500, Chantilly, VA, 20151






