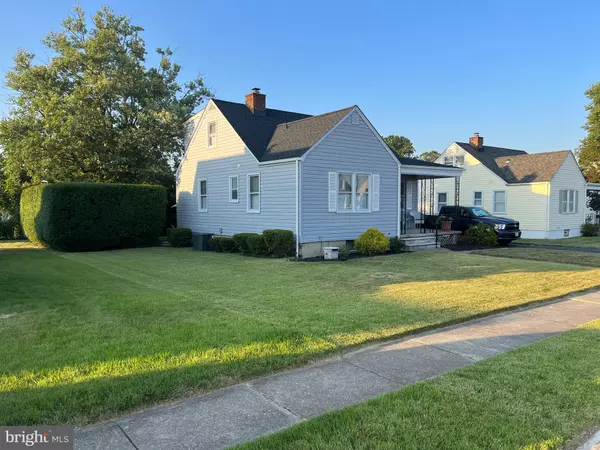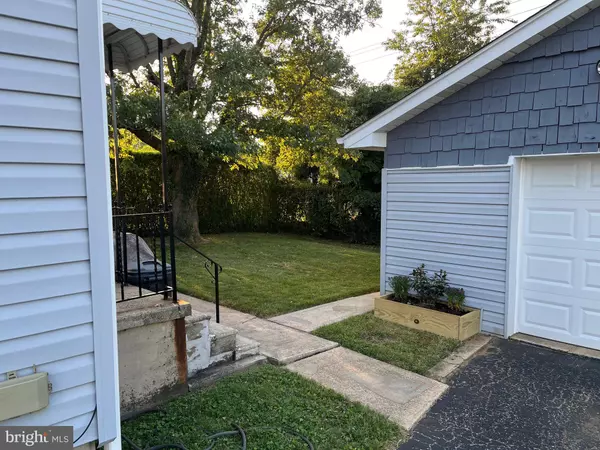$305,000
$289,000
5.5%For more information regarding the value of a property, please contact us for a free consultation.
4 Beds
2 Baths
1,228 SqFt
SOLD DATE : 10/19/2023
Key Details
Sold Price $305,000
Property Type Single Family Home
Sub Type Detached
Listing Status Sold
Purchase Type For Sale
Square Footage 1,228 sqft
Price per Sqft $248
Subdivision Harford Park
MLS Listing ID MDBC2077530
Sold Date 10/19/23
Style Cape Cod
Bedrooms 4
Full Baths 1
Half Baths 1
HOA Y/N N
Abv Grd Liv Area 1,228
Originating Board BRIGHT
Year Built 1955
Annual Tax Amount $2,620
Tax Year 2022
Lot Size 6,000 Sqft
Acres 0.14
Lot Dimensions 1.00 x
Property Description
Hurry to own this adorable cape cod on a quiet street. The first thing to love about this house is the large 1.5 car garage with a work bench and shelving included. You will truly enjoy the tree lined, private and cozy rear yard. No need to see the neighbors or be seen when relaxing in your new oasis! The house itself has been maintained and updated over the years so you can move right in and begin enjoying this home before the Fall sets in! HVAC new in 2021, HWH 2016, Roof 2022. All appliance convey plus an extra fridge and freezer for those that like to stock up on their food and drinks. This home has been recently painted, the wood floors and carpets have been cleaned and this house must be seen to really appreciate. Very well priced and ready for a quick easy sale. Do not wait!
Location
State MD
County Baltimore
Zoning RESIDENTIAL
Rooms
Basement Full, Outside Entrance, Sump Pump
Main Level Bedrooms 2
Interior
Interior Features Ceiling Fan(s), Dining Area, Entry Level Bedroom, Floor Plan - Traditional, Walk-in Closet(s), Wood Floors
Hot Water Natural Gas
Heating Central
Cooling Central A/C
Flooring Wood, Carpet
Equipment Dryer - Electric, Extra Refrigerator/Freezer, Freezer, Microwave, Oven/Range - Gas, Refrigerator, Washer, Water Heater
Fireplace N
Appliance Dryer - Electric, Extra Refrigerator/Freezer, Freezer, Microwave, Oven/Range - Gas, Refrigerator, Washer, Water Heater
Heat Source Natural Gas
Exterior
Parking Features Garage - Front Entry, Garage Door Opener, Oversized
Garage Spaces 5.0
Water Access N
Roof Type Shingle
Accessibility None
Total Parking Spaces 5
Garage Y
Building
Lot Description Level, Private, Rear Yard
Story 1.5
Foundation Block
Sewer Public Sewer
Water Public
Architectural Style Cape Cod
Level or Stories 1.5
Additional Building Above Grade, Below Grade
New Construction N
Schools
School District Baltimore County Public Schools
Others
Pets Allowed Y
Senior Community No
Tax ID 04090918001600
Ownership Fee Simple
SqFt Source Assessor
Acceptable Financing Cash, FHA, Conventional
Horse Property N
Listing Terms Cash, FHA, Conventional
Financing Cash,FHA,Conventional
Special Listing Condition Standard
Pets Allowed No Pet Restrictions
Read Less Info
Want to know what your home might be worth? Contact us for a FREE valuation!

Our team is ready to help you sell your home for the highest possible price ASAP

Bought with Mark Regala • Ghimire Homes
"My job is to find and attract mastery-based agents to the office, protect the culture, and make sure everyone is happy! "
14291 Park Meadow Drive Suite 500, Chantilly, VA, 20151






