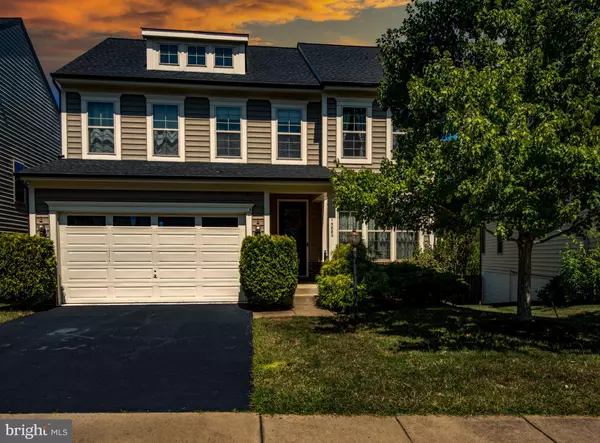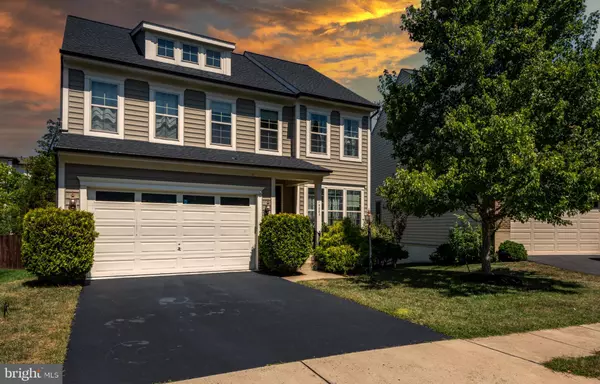$768,797
$749,900
2.5%For more information regarding the value of a property, please contact us for a free consultation.
5 Beds
4 Baths
3,342 SqFt
SOLD DATE : 10/18/2023
Key Details
Sold Price $768,797
Property Type Single Family Home
Sub Type Detached
Listing Status Sold
Purchase Type For Sale
Square Footage 3,342 sqft
Price per Sqft $230
Subdivision Madison Crescent
MLS Listing ID VAPW2058008
Sold Date 10/18/23
Style Colonial
Bedrooms 5
Full Baths 3
Half Baths 1
HOA Fees $129/mo
HOA Y/N Y
Abv Grd Liv Area 2,395
Originating Board BRIGHT
Year Built 2012
Annual Tax Amount $6,786
Tax Year 2022
Lot Size 5,044 Sqft
Acres 0.12
Property Description
Incredible Miller & Smith Alexandra Model in sought after Madison Cresent- a vibrant community of less than 70 single family homes * Fantastic location- short walk to community amenities, shopping and restaurants * 5BR/3.5BA * Approx. 3,500 sq ft * 2 car garage * Open concept floor plan * Desirable Home Office * Spacious Family Room featuring gas fireplace * Sun-filled Dining Area * Fabulous modern Kitchen boasting white cabinetry, granite counter tops, elegant subway backsplash and a large center island * Gleaming wood floors on main lvl * Custom designer electric blinds (2023) * Amazing Owner’s Suite featuring a walk-in closet with custom built-ins and a spa-like Owner’s Bath * Large secondary Bedrooms with walk-in closets * New LVP floors on upper level and custom-molded LVP stairs to the basement * Convenient upper-level laundry * Finished walk-up basement boasting a huge Rec Room, 5th Bedroom with a walk-in closet, a full bath plus tons of storage * Huge stamp concrete patio * Front in-ground sprinklers with manual timer * Backyard with micro sprinklers * Raised garden bed * French drain in the backyard and buried gutter downspouts * Re-sealed driveway (2023) * Eufy doorbell camera * Dual zone automated damper added to existing HVAC unit * Whole house humidifier * New upgraded roof (2023) * Water powered backup sump pump * Dedicated LAN closet with low voltage power in the basement closet * Dedicated LAN ports in 2 offices and more…
Location
State VA
County Prince William
Zoning PMD
Rooms
Other Rooms Dining Room, Bedroom 5, Kitchen, Family Room, Laundry, Office, Recreation Room, Storage Room
Basement Fully Finished, Walkout Stairs
Interior
Interior Features Ceiling Fan(s), Family Room Off Kitchen, Floor Plan - Open, Kitchen - Island, Recessed Lighting, Sprinkler System, Walk-in Closet(s), Window Treatments, Wood Floors
Hot Water Natural Gas
Cooling Central A/C, Ceiling Fan(s)
Flooring Hardwood
Fireplaces Number 1
Fireplaces Type Gas/Propane, Mantel(s)
Fireplace Y
Heat Source Natural Gas
Laundry Upper Floor
Exterior
Exterior Feature Patio(s), Porch(es)
Parking Features Additional Storage Area, Garage - Front Entry
Garage Spaces 2.0
Amenities Available Basketball Courts, Club House, Common Grounds, Pool - Outdoor, Tot Lots/Playground
Water Access N
Accessibility 2+ Access Exits
Porch Patio(s), Porch(es)
Attached Garage 2
Total Parking Spaces 2
Garage Y
Building
Story 3
Foundation Slab
Sewer Public Sewer
Water Public
Architectural Style Colonial
Level or Stories 3
Additional Building Above Grade, Below Grade
New Construction N
Schools
Elementary Schools Buckland Mills
Middle Schools Ronald Wilson Reagan
High Schools Gainesville
School District Prince William County Public Schools
Others
HOA Fee Include Management,Snow Removal,Pool(s),Trash
Senior Community No
Tax ID 7297-10-6782
Ownership Fee Simple
SqFt Source Assessor
Special Listing Condition Standard
Read Less Info
Want to know what your home might be worth? Contact us for a FREE valuation!

Our team is ready to help you sell your home for the highest possible price ASAP

Bought with Akshay Bhatnagar • Virginia Select Homes, LLC.

"My job is to find and attract mastery-based agents to the office, protect the culture, and make sure everyone is happy! "
14291 Park Meadow Drive Suite 500, Chantilly, VA, 20151






