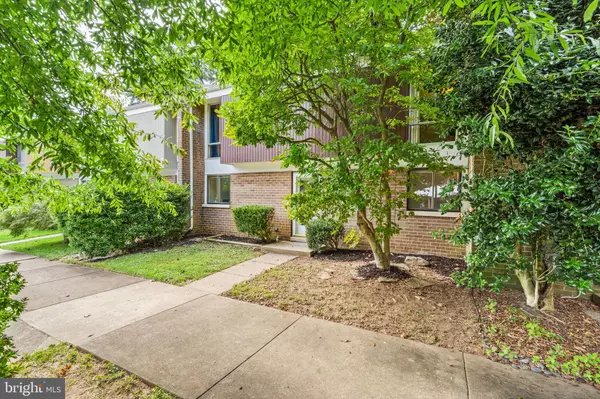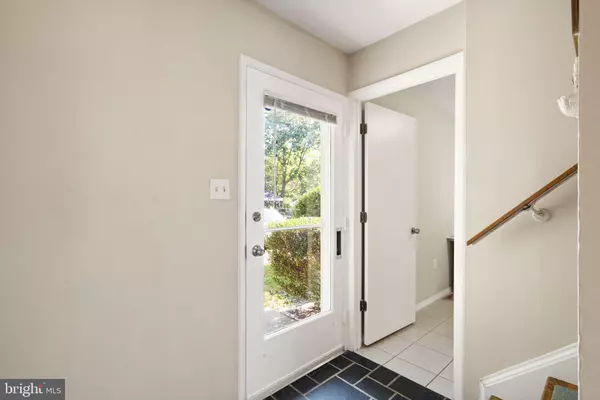$495,000
$485,000
2.1%For more information regarding the value of a property, please contact us for a free consultation.
3 Beds
3 Baths
1,662 SqFt
SOLD DATE : 10/18/2023
Key Details
Sold Price $495,000
Property Type Townhouse
Sub Type Interior Row/Townhouse
Listing Status Sold
Purchase Type For Sale
Square Footage 1,662 sqft
Price per Sqft $297
Subdivision Reston
MLS Listing ID VAFX2148594
Sold Date 10/18/23
Style Contemporary
Bedrooms 3
Full Baths 2
Half Baths 1
HOA Fees $175/qua
HOA Y/N Y
Abv Grd Liv Area 1,662
Originating Board BRIGHT
Year Built 1966
Annual Tax Amount $5,329
Tax Year 2023
Lot Size 1,588 Sqft
Acres 0.04
Property Description
Nestled in the historic and sought-after Reston community, this brick-front Dilwyn model townhome promises a lifestyle of comfort, convenience, and modern living while retaining its classic charm. Built in 1966 this residence now features a spacious 3-bedroom, 2.5-bath layout, including a vast primary bedroom created by combining two of the original bedrooms. The main level layout facilitates smooth flow between the large family room, separate dining space, and an eat-in kitchen. An adjacent powder room adds convenience for you and your guests. Envision hosting dinner parties or enjoying quiet evenings, with two sets of sliding doors offering a seamless transition to the stone patio The primary bedroom is flooded with natural light, thanks to two sets of windows offering views of the trees that cradle the home. This room has been designed to be a true retreat. One secondary bedroom in the front of the home features a private bath that guests will love. The third bedroom and the primary bedroom share a full bath. Homeowners will appreciate the inclusion of updated systems and features such as a new roof (2016), updated siding and gutters (2016), enhanced electrical work inclusive of GFCIs (2018), and a new washer (2018). Not to mention the fresh coat of paint applied in 2023 creating a fresh canvas for you to imprint with your style. The freshly paved parking lot comes with one space assigned to each home. This home also has a private covered carport space (number 27) with an enclosed shed. Situated in a community that prides itself on offering an abundance of recreational opportunities, you'll have unparalleled access to over 1300 acres of open space enveloping Lake Anne, picturesque ponds, and parks adorned with 55 miles of paved pathways perfect for leisurely strolls or vigorous runs. Baseball enthusiasts will adore the proximity to the "Sandlot" situated behind the Wainwright Cluster, a nod to the golden days and the spirit of Benny "The Jet" Rodriguez. The locale promises adventures with trails leading to either the vibrant Reston Town Center or the tranquil Lake Anne, offering a blend of recreation and relaxation opportunities. Embrace the Reston lifestyle, where every day brings the promise of tranquility and joy in a home tailored for modern living while celebrating a rich history.
Location
State VA
County Fairfax
Zoning 370
Interior
Hot Water Electric
Heating Forced Air
Cooling Central A/C
Equipment Dishwasher, Disposal, Dryer, Exhaust Fan, Refrigerator, Stove, Washer
Fireplace N
Appliance Dishwasher, Disposal, Dryer, Exhaust Fan, Refrigerator, Stove, Washer
Heat Source Natural Gas
Exterior
Garage Spaces 28.0
Carport Spaces 1
Water Access N
Accessibility None
Total Parking Spaces 28
Garage N
Building
Story 2
Foundation Slab
Sewer Public Sewer
Water Public
Architectural Style Contemporary
Level or Stories 2
Additional Building Above Grade, Below Grade
New Construction N
Schools
Elementary Schools Lake Anne
Middle Schools Hughes
High Schools South Lakes
School District Fairfax County Public Schools
Others
Senior Community No
Tax ID 0172 13180029
Ownership Fee Simple
SqFt Source Assessor
Special Listing Condition Standard
Read Less Info
Want to know what your home might be worth? Contact us for a FREE valuation!

Our team is ready to help you sell your home for the highest possible price ASAP

Bought with Michael F Parrish • Samson Properties

"My job is to find and attract mastery-based agents to the office, protect the culture, and make sure everyone is happy! "
14291 Park Meadow Drive Suite 500, Chantilly, VA, 20151






