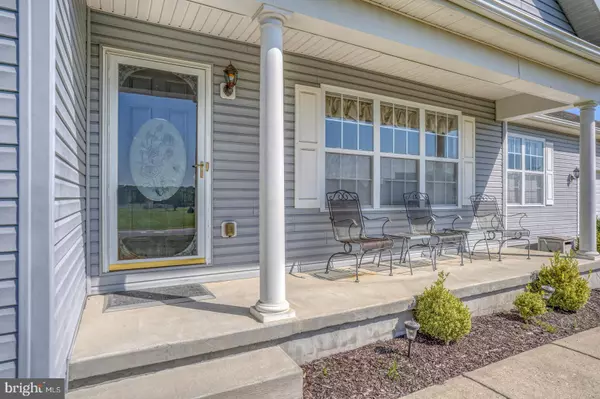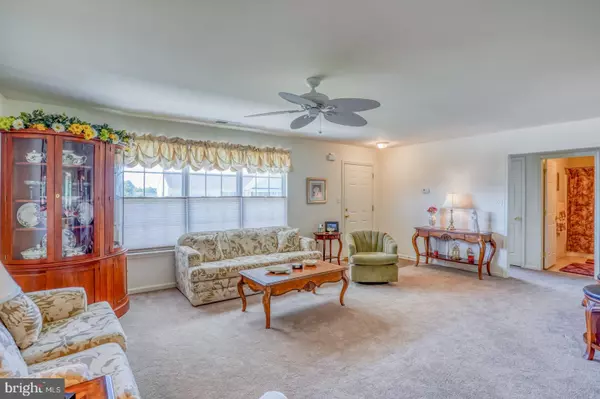$425,000
$425,000
For more information regarding the value of a property, please contact us for a free consultation.
3 Beds
3 Baths
1,841 SqFt
SOLD DATE : 10/18/2023
Key Details
Sold Price $425,000
Property Type Single Family Home
Sub Type Detached
Listing Status Sold
Purchase Type For Sale
Square Footage 1,841 sqft
Price per Sqft $230
Subdivision Heron Bay
MLS Listing ID DESU2046698
Sold Date 10/18/23
Style Ranch/Rambler
Bedrooms 3
Full Baths 3
HOA Fees $63/ann
HOA Y/N Y
Abv Grd Liv Area 1,841
Originating Board BRIGHT
Year Built 2010
Annual Tax Amount $763
Tax Year 2012
Lot Size 0.500 Acres
Acres 0.5
Property Description
Privacy, location, and resort level amenities. That's what awaits you at 30030 West Barrier Reef Blvd, Lewes, DE! Located in the highly desirable and amenity-rich community of Heron Bay, this 3 bedroom, 3 bath home offers 1841 square feet of living space in excellent condition, less than 20 minutes from the beach. With all new flooring throughout, this home is move-in ready! Both of the owners' suites include ensuite bathrooms and plenty of closet space. The kitchen features shaker-style hardwood cabinets, an island, granite countertops, and a peninsula with counter-height seating. In the laundry room, you'll find tons of cabinets and counter space to spread out and fold laundry as soon as it comes out of the dryer! Off of the main living space is a large sunroom with wall-to-wall sliding glass doors. Talk about natural light! The sunroom leads to a spacious concrete patio for all of your entertaining needs. This ranch-style home is located on a half-acre lot that backs up to woods for true privacy! Keep all of your outdoor equipment and tools in the matching outdoor shed. The two-car garage and large driveway offer plenty of off-street parking for you and all of your guests! When you aren't relaxing at home, check out the many community amenities including clubhouse with fitness center, resort-style pool with sun deck, playground, and basketball and tennis/pickleball courts. The best part? All of these amenities are included in your low HOA dues - only $760 a year! Heron Bay is a sought-after community that is the epitome of luxury and coastal relaxation. Additionally the property features an irrigation well and full irrigation system ensuring lush, beautiful landscaping without the high water bills. This home is the perfect year-round residence or summer getaway. Don't wait because this home won't be on the market long. Schedule your private showing today!
Location
State DE
County Sussex
Area Indian River Hundred (31008)
Zoning A
Rooms
Other Rooms Living Room, Primary Bedroom, Bedroom 2, Bedroom 3, Kitchen, Sun/Florida Room, Laundry, Bathroom 2, Bathroom 3, Primary Bathroom
Main Level Bedrooms 3
Interior
Interior Features Built-Ins, Carpet, Ceiling Fan(s), Combination Kitchen/Dining, Entry Level Bedroom, Family Room Off Kitchen, Floor Plan - Open, Kitchen - Island, Primary Bath(s), Bathroom - Stall Shower, Bathroom - Tub Shower, Upgraded Countertops, Walk-in Closet(s), Dining Area, Kitchen - Eat-In, Sprinkler System, Window Treatments
Hot Water Propane
Heating Forced Air
Cooling Central A/C
Flooring Carpet, Laminate Plank
Equipment Built-In Range, Disposal, Dryer, Exhaust Fan, Refrigerator, Washer, Water Heater, Built-In Microwave
Furnishings No
Fireplace N
Window Features Energy Efficient,Insulated,Low-E,Vinyl Clad
Appliance Built-In Range, Disposal, Dryer, Exhaust Fan, Refrigerator, Washer, Water Heater, Built-In Microwave
Heat Source Propane - Metered
Laundry Main Floor
Exterior
Exterior Feature Patio(s), Porch(es)
Parking Features Inside Access, Garage Door Opener, Garage - Front Entry
Garage Spaces 6.0
Amenities Available Swimming Pool, Club House, Basketball Courts, Community Center, Fitness Center, Jog/Walk Path, Tennis Courts, Tot Lots/Playground, Common Grounds, Pool - Outdoor
Water Access N
View Trees/Woods
Roof Type Architectural Shingle
Accessibility 2+ Access Exits
Porch Patio(s), Porch(es)
Attached Garage 2
Total Parking Spaces 6
Garage Y
Building
Lot Description Backs to Trees, Rear Yard
Story 1
Foundation Crawl Space
Sewer Public Sewer
Water Public
Architectural Style Ranch/Rambler
Level or Stories 1
Additional Building Above Grade
New Construction N
Schools
Elementary Schools Love Creek
Middle Schools Beacon
High Schools Cape Henlopen
School District Cape Henlopen
Others
Pets Allowed Y
HOA Fee Include Pool(s),Common Area Maintenance,Reserve Funds,Road Maintenance,Snow Removal,Insurance,Management
Senior Community No
Tax ID 234-05.00-425.00
Ownership Fee Simple
SqFt Source Estimated
Security Features Carbon Monoxide Detector(s),Smoke Detector
Acceptable Financing Cash, Conventional, FHA, VA
Listing Terms Cash, Conventional, FHA, VA
Financing Cash,Conventional,FHA,VA
Special Listing Condition Standard
Pets Allowed Cats OK, Dogs OK
Read Less Info
Want to know what your home might be worth? Contact us for a FREE valuation!

Our team is ready to help you sell your home for the highest possible price ASAP

Bought with JOHN ZACHARIAS • Patterson-Schwartz-OceanView

"My job is to find and attract mastery-based agents to the office, protect the culture, and make sure everyone is happy! "
14291 Park Meadow Drive Suite 500, Chantilly, VA, 20151






