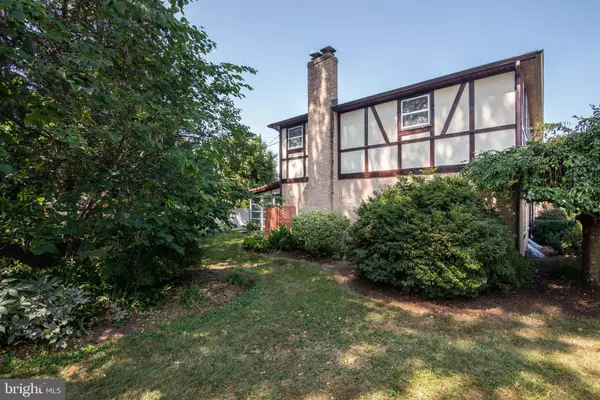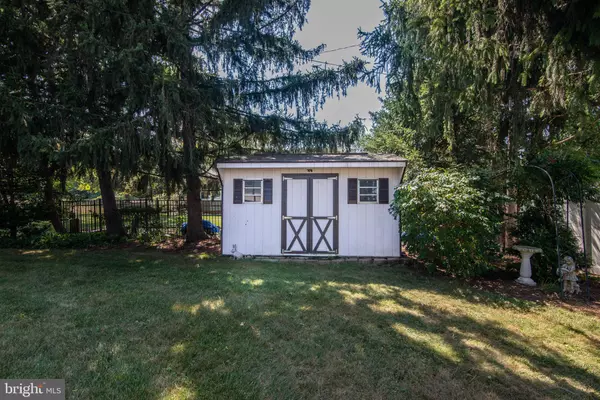$385,000
$395,000
2.5%For more information regarding the value of a property, please contact us for a free consultation.
5 Beds
3 Baths
3,045 SqFt
SOLD DATE : 10/17/2023
Key Details
Sold Price $385,000
Property Type Single Family Home
Sub Type Detached
Listing Status Sold
Purchase Type For Sale
Square Footage 3,045 sqft
Price per Sqft $126
Subdivision Haines Acres
MLS Listing ID PAYK2048126
Sold Date 10/17/23
Style Colonial,Tudor
Bedrooms 5
Full Baths 2
Half Baths 1
HOA Y/N N
Abv Grd Liv Area 2,436
Originating Board BRIGHT
Year Built 1975
Annual Tax Amount $7,471
Tax Year 2022
Lot Size 0.350 Acres
Acres 0.35
Property Description
LOCATION, LOCATION, LOCATION!!! Welcome to your new home located in the highly desirable York Suburban School District. Owned and meticulously maintained by the same family for over 30 yrs. This beautiful home features 5 large bedrooms, 2.5 baths, hardwood floors, formal living and dining rooms with crown & chair moldings, family room with fireplace and sliders that open to spacious sunroom, large eat-in kitchen with granite counters and bay window in the breakfast area that looks out over the large flat yard. Kitchen and first floor laundry room have radiant in-floor heating. The finished basement has a wet bar, second family room and additional storage area. The two car oversized attached garage has space for workshop and the driveway can accommodate multiple vehicles. You'll never have to worry about loosing power again with the whole house back-up generator. An outstanding feature of this property is its location, it is within walking distance of parks, churches and York Suburban Middle School. Conveniently located near shopping, restaurants, I-83, Rt 30, golf course and local attractions. This house checks all the boxes!!! Don't wait, schedule your showing today.
Location
State PA
County York
Area Springettsbury Twp (15246)
Zoning 102 R – RESIDENTIAL
Rooms
Other Rooms Living Room, Dining Room, Primary Bedroom, Bedroom 2, Bedroom 3, Bedroom 4, Kitchen, Family Room, Bedroom 1, Sun/Florida Room, Laundry, Primary Bathroom
Basement Full, Partially Finished
Interior
Interior Features Ceiling Fan(s), Carpet, Chair Railings, Crown Moldings, Family Room Off Kitchen, Floor Plan - Traditional, Kitchen - Eat-In, Kitchen - Table Space, Primary Bath(s), Upgraded Countertops, Wood Floors, Attic
Hot Water Natural Gas
Heating Forced Air, Radiant
Cooling Central A/C
Fireplaces Number 1
Fireplaces Type Gas/Propane
Fireplace Y
Heat Source Natural Gas
Laundry Main Floor
Exterior
Exterior Feature Patio(s)
Parking Features Garage - Front Entry, Garage Door Opener, Inside Access, Oversized
Garage Spaces 2.0
Water Access N
Accessibility None
Porch Patio(s)
Attached Garage 2
Total Parking Spaces 2
Garage Y
Building
Story 2
Foundation Block
Sewer Public Sewer
Water Public
Architectural Style Colonial, Tudor
Level or Stories 2
Additional Building Above Grade, Below Grade
New Construction N
Schools
School District York Suburban
Others
Senior Community No
Tax ID 46-000-28-0095-00-00000
Ownership Fee Simple
SqFt Source Assessor
Acceptable Financing Cash, Conventional, FHA, VA
Listing Terms Cash, Conventional, FHA, VA
Financing Cash,Conventional,FHA,VA
Special Listing Condition Standard
Read Less Info
Want to know what your home might be worth? Contact us for a FREE valuation!

Our team is ready to help you sell your home for the highest possible price ASAP

Bought with yuan hong tang • Canaan Realty Investment Group
"My job is to find and attract mastery-based agents to the office, protect the culture, and make sure everyone is happy! "
14291 Park Meadow Drive Suite 500, Chantilly, VA, 20151






