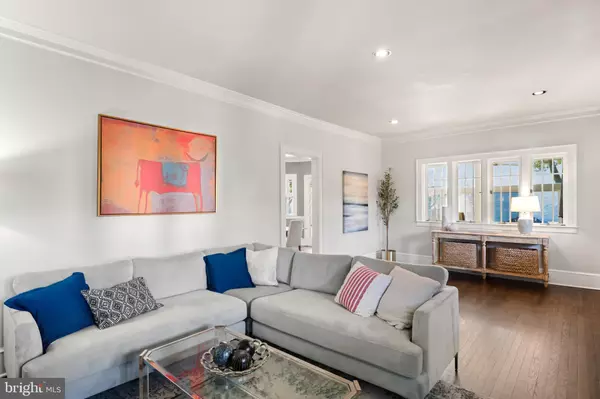$1,128,000
$1,175,000
4.0%For more information regarding the value of a property, please contact us for a free consultation.
4 Beds
5 Baths
3,685 SqFt
SOLD DATE : 10/17/2023
Key Details
Sold Price $1,128,000
Property Type Single Family Home
Sub Type Detached
Listing Status Sold
Purchase Type For Sale
Square Footage 3,685 sqft
Price per Sqft $306
Subdivision Marshall Estates
MLS Listing ID VAFX2120610
Sold Date 10/17/23
Style Colonial,Prairie
Bedrooms 4
Full Baths 4
Half Baths 1
HOA Fees $5/ann
HOA Y/N Y
Abv Grd Liv Area 3,685
Originating Board BRIGHT
Year Built 1925
Annual Tax Amount $13,018
Tax Year 2023
Lot Size 0.413 Acres
Acres 0.41
Property Description
Welcome to the former home of Vice Admiral William Jefferson Marshall - an Impeccable early 20th century colonial located in the heart of Vienna. Each room is thoughtfully designed with original features. Home features custom crown molding, newly refinished HW floors and new roof. Main level features a formal living room with Italian marble fireplace, formal dining room with French doors to the Sunroom, French country kitchen with a Viking 6-burner stove, and an expansive Sunroom with a fireplace overlooking the garden . Upper-level features 3 bedrooms: a primary bedroom with a bath ensuite and 2 additional spacious rooms, one with its own bath ensuite. The primary bath features a clawfoot tub and separate tiled shower with frameless glass. There is an additional level with a private loft area and another full bathroom. An additional 584 sq. ft above the detached garage can be used as a private office or in-law suite and has a full bath. The pergola with Wisteria & garden pond is the pièce de resistance and adds the finishing touch to this beautiful property. Excellent commuter location - close to Reston, Toll Rd & Rt 28 corridor, I-66, Metrorail, Tysons Corner and walking distance to the W&OD Trail. *Please note there are no historical preservation restrictions on the home.*
Location
State VA
County Fairfax
Zoning 120
Rooms
Other Rooms Living Room, Dining Room, Primary Bedroom, Bedroom 2, Bedroom 3, Kitchen, Library, Sun/Florida Room, In-Law/auPair/Suite, Loft
Basement Connecting Stairway, Interior Access, Unfinished
Interior
Interior Features Built-Ins, Carpet, Ceiling Fan(s), Chair Railings, Crown Moldings, Floor Plan - Traditional, Formal/Separate Dining Room, Primary Bath(s), Stall Shower, Store/Office, Upgraded Countertops, Wood Floors
Hot Water Natural Gas
Heating Forced Air
Cooling Central A/C
Flooring Carpet, Ceramic Tile, Hardwood, Stone
Fireplaces Number 3
Fireplaces Type Mantel(s)
Equipment Dishwasher, Disposal, Dryer, Icemaker, Oven/Range - Gas, Range Hood, Refrigerator, Six Burner Stove, Stainless Steel Appliances, Washer, Water Heater
Fireplace Y
Appliance Dishwasher, Disposal, Dryer, Icemaker, Oven/Range - Gas, Range Hood, Refrigerator, Six Burner Stove, Stainless Steel Appliances, Washer, Water Heater
Heat Source Natural Gas
Laundry Dryer In Unit, Washer In Unit, Basement
Exterior
Exterior Feature Enclosed, Patio(s), Porch(es)
Parking Features Garage - Front Entry, Garage - Side Entry
Garage Spaces 5.0
Fence Board, Masonry/Stone, Wood, Privacy
Water Access N
Accessibility None
Porch Enclosed, Patio(s), Porch(es)
Total Parking Spaces 5
Garage Y
Building
Lot Description Landscaping, No Thru Street, SideYard(s), Cul-de-sac
Story 4
Foundation Concrete Perimeter
Sewer Public Sewer
Water Public
Architectural Style Colonial, Prairie
Level or Stories 4
Additional Building Above Grade, Below Grade
New Construction N
Schools
Elementary Schools Louise Archer
Middle Schools Thoreau
High Schools Madison
School District Fairfax County Public Schools
Others
HOA Fee Include Common Area Maintenance
Senior Community No
Tax ID 0381 39 0020
Ownership Fee Simple
SqFt Source Assessor
Special Listing Condition Standard
Read Less Info
Want to know what your home might be worth? Contact us for a FREE valuation!

Our team is ready to help you sell your home for the highest possible price ASAP

Bought with Tana M Keeffe • Compass

"My job is to find and attract mastery-based agents to the office, protect the culture, and make sure everyone is happy! "
14291 Park Meadow Drive Suite 500, Chantilly, VA, 20151






