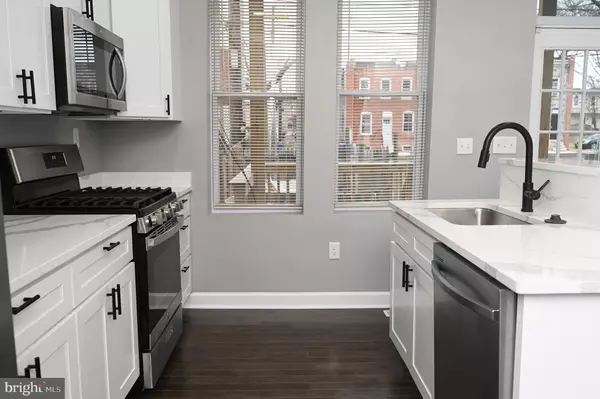$265,000
$269,900
1.8%For more information regarding the value of a property, please contact us for a free consultation.
4 Beds
4 Baths
SOLD DATE : 10/12/2023
Key Details
Sold Price $265,000
Property Type Townhouse
Sub Type Interior Row/Townhouse
Listing Status Sold
Purchase Type For Sale
Subdivision Johns Hopkins
MLS Listing ID MDBA2073662
Sold Date 10/12/23
Style A-Frame,Colonial
Bedrooms 4
Full Baths 3
Half Baths 1
HOA Y/N N
Originating Board BRIGHT
Year Built 1920
Annual Tax Amount $802
Tax Year 2023
Property Description
Welcome to 835 N Patterson, a stunning 4 bedroom, 3 full and 1 half bath home that offers the perfect blend of comfort and luxury. As you step inside, you'll be greeted by gleaming hardwood floors that flow seamlessly throughout the main level. The spacious living room is perfect for relaxing or entertaining guests, while the elegant dining area provides the ideal space for intimate dinners with loved ones.
The gourmet kitchen boasts top-of-the-line appliances, beautiful countertops, and ample cabinetry for all your culinary needs. Upstairs, you'll find the luxurious main bedroom suite, complete with a private balcony that offers stunning views of the surrounding area. The remaining bedrooms are generously sized and offer plenty of space for family and guests.
The finished basement provides additional living space and is perfect for a home office, gym, or media room. Step outside and enjoy the beautiful deck, perfect for enjoying the sunshine or hosting summer barbecues with friends and family. Other notable features of this beautiful home include recessed lighting, modern fixtures, and plenty of storage space throughout.
Located in a desirable neighborhood, this home is just minutes away from shops, restaurants, and entertainment options. Don't miss your chance to make this gorgeous house your forever home!
Location
State MD
County Baltimore City
Zoning R-8
Rooms
Basement Fully Finished
Interior
Interior Features Breakfast Area, Ceiling Fan(s), Crown Moldings, Floor Plan - Open, Kitchen - Gourmet, Kitchen - Island, Recessed Lighting, Walk-in Closet(s), Wood Floors
Hot Water Natural Gas
Heating Radiator
Cooling Central A/C
Flooring Hardwood
Equipment Built-In Microwave, Dishwasher, Disposal, Exhaust Fan, Icemaker, Refrigerator, Stove, Washer/Dryer Hookups Only
Window Features Energy Efficient,Insulated,Screens
Appliance Built-In Microwave, Dishwasher, Disposal, Exhaust Fan, Icemaker, Refrigerator, Stove, Washer/Dryer Hookups Only
Heat Source Natural Gas
Exterior
Fence Wood
Water Access N
Roof Type Flat,Rubber
Accessibility None
Garage N
Building
Story 2
Foundation Block
Sewer Public Sewer
Water Public
Architectural Style A-Frame, Colonial
Level or Stories 2
Additional Building Above Grade, Below Grade
Structure Type Dry Wall
New Construction N
Schools
School District Baltimore City Public Schools
Others
Senior Community No
Tax ID 0307021607 018
Ownership Fee Simple
SqFt Source Estimated
Special Listing Condition Standard
Read Less Info
Want to know what your home might be worth? Contact us for a FREE valuation!

Our team is ready to help you sell your home for the highest possible price ASAP

Bought with latasha S lacy • HomeSmart

"My job is to find and attract mastery-based agents to the office, protect the culture, and make sure everyone is happy! "
14291 Park Meadow Drive Suite 500, Chantilly, VA, 20151






