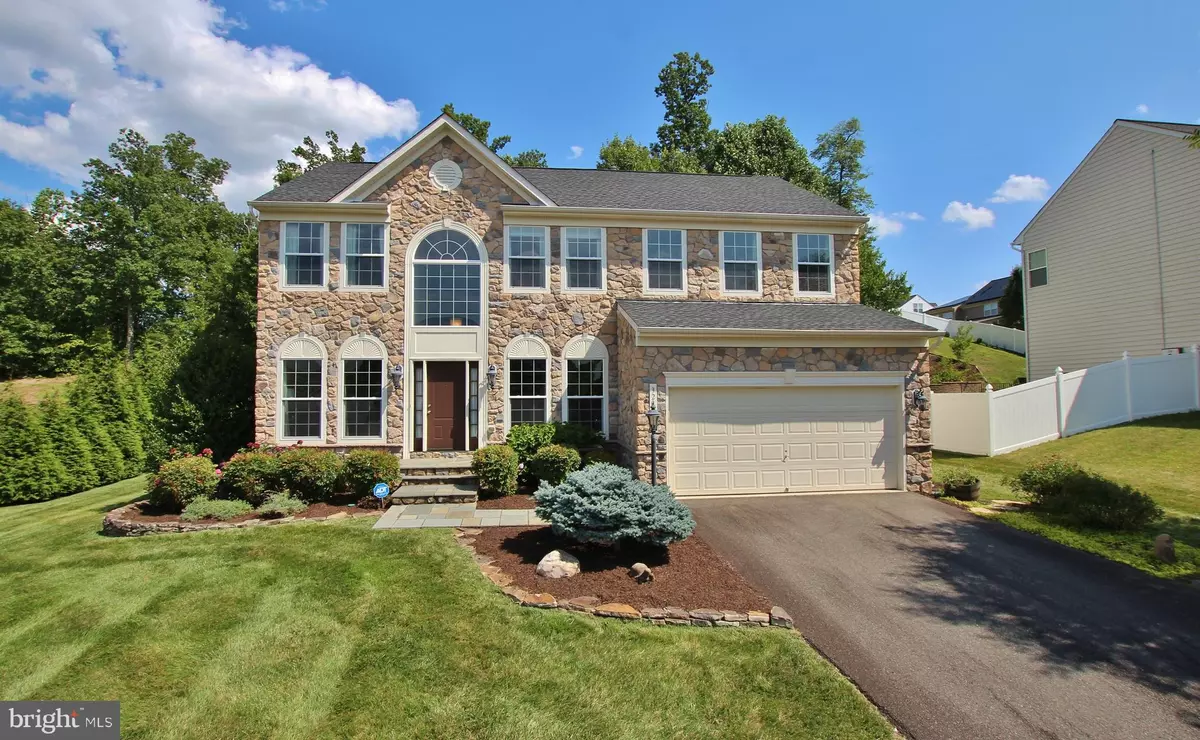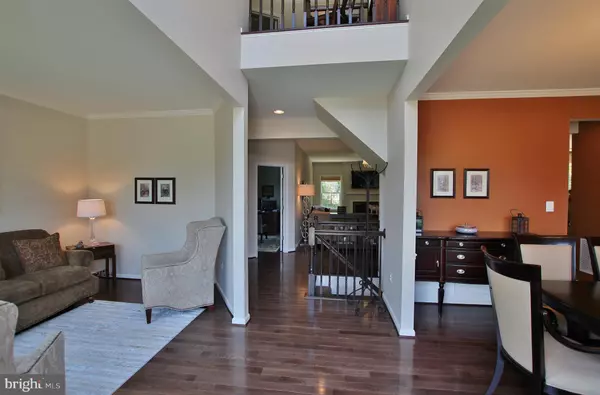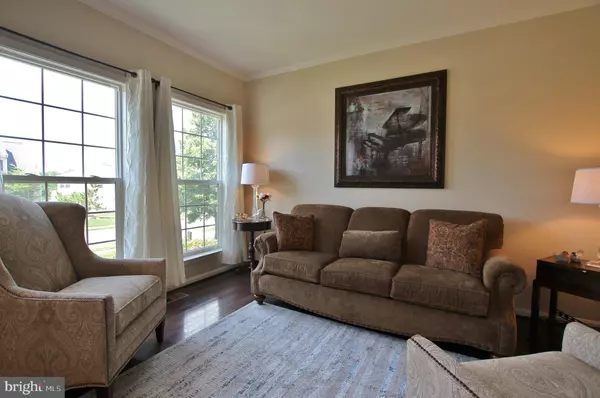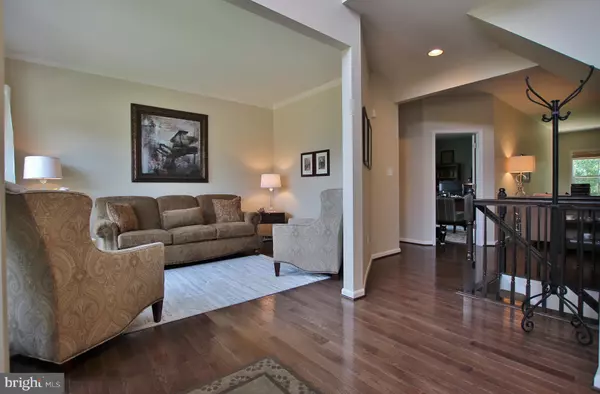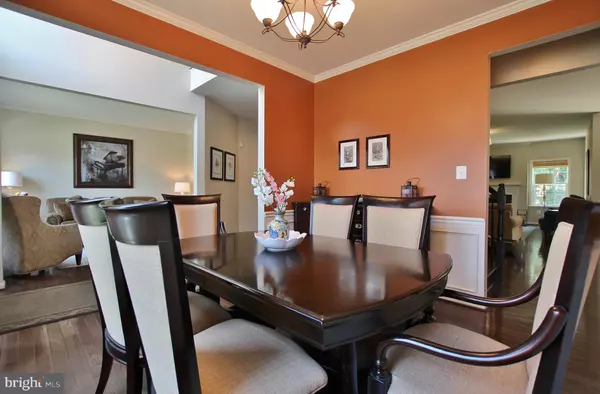$749,900
$749,900
For more information regarding the value of a property, please contact us for a free consultation.
4 Beds
4 Baths
3,852 SqFt
SOLD DATE : 10/16/2023
Key Details
Sold Price $749,900
Property Type Single Family Home
Sub Type Detached
Listing Status Sold
Purchase Type For Sale
Square Footage 3,852 sqft
Price per Sqft $194
Subdivision Stonewall Manor
MLS Listing ID VAPW2053868
Sold Date 10/16/23
Style Colonial
Bedrooms 4
Full Baths 4
HOA Fees $88/qua
HOA Y/N Y
Abv Grd Liv Area 3,048
Originating Board BRIGHT
Year Built 2009
Annual Tax Amount $7,061
Tax Year 2022
Lot Size 0.587 Acres
Acres 0.59
Property Description
Imagine relaxing on your custom, STAMPED CONCRETE PATIO on more than a HALF ACRE of TREE-LINED backyard. This lovingly maintained STONE FRONT home of almost 4,500 square feet on a quiet CUL-DE-SAC in beautiful Stonewall Manor is ready for you. An open and SMARTLY DESIGNED floorplan that delights at every turn - two story foyer, LARGE EAT-IN KITCHEN with STAINLESS STEEL appliances, double ovens, GAS COOKTOP, and MAIN LEVEL LAUNDRY - large, dedicated OFFICE or study with nearby powder room - could easily be rearranged as a main floor bedroom. The massive master suite features a tray ceiling, den or office area, large WALK-IN CLOSET and en-suite bath with ceramic tile, granite countertop and JETTED TUB. You will be delighted by the 9ft CEILINGS in the FINISHED BASEMENT with a full bathroom, HUGE REC ROOM, tons of STORAGE SPACE and room for a large fitness room or media room - you really HAVE TO SEE this! And, if that’s not enough, this magnificent home has a NEW ROOF, new hot water heater, recessed lighting throughout, in-ground irrigation system and has been PROFESSIONALLY PAINTED. Occasionally the IDEAL, TURNKEY HOME appears, then seemingly leaves your grasp . . . MOVE FAST before this jewel is gone.
Location
State VA
County Prince William
Zoning R4
Direction Northwest
Rooms
Other Rooms Living Room, Dining Room, Primary Bedroom, Bedroom 2, Bedroom 3, Bedroom 4, Kitchen, Family Room, Den, Exercise Room, Laundry, Office, Recreation Room, Storage Room, Bathroom 1, Bathroom 2, Bathroom 3, Primary Bathroom
Basement Outside Entrance, Interior Access, Improved, Heated, Partially Finished, Daylight, Partial, Rear Entrance, Space For Rooms, Walkout Stairs, Windows
Interior
Interior Features Attic, Chair Railings, Crown Moldings, Floor Plan - Open, Kitchen - Table Space, Pantry, Primary Bath(s), Recessed Lighting, Tub Shower, Upgraded Countertops, Walk-in Closet(s), Wood Floors
Hot Water Natural Gas, 60+ Gallon Tank
Heating Forced Air, Heat Pump(s), Programmable Thermostat, Zoned
Cooling Central A/C, Programmable Thermostat, Heat Pump(s), Zoned
Flooring Ceramic Tile, Carpet, Hardwood
Fireplaces Number 1
Fireplaces Type Heatilator, Gas/Propane, Mantel(s)
Equipment Built-In Microwave, Dishwasher, Disposal, Dryer, Exhaust Fan, Oven - Double, Oven - Self Cleaning, Icemaker, Refrigerator, Stainless Steel Appliances, Washer, Water Heater, Cooktop
Furnishings No
Fireplace Y
Window Features Double Pane
Appliance Built-In Microwave, Dishwasher, Disposal, Dryer, Exhaust Fan, Oven - Double, Oven - Self Cleaning, Icemaker, Refrigerator, Stainless Steel Appliances, Washer, Water Heater, Cooktop
Heat Source Natural Gas, Electric
Laundry Has Laundry, Main Floor
Exterior
Exterior Feature Patio(s)
Parking Features Garage - Front Entry, Garage Door Opener, Inside Access
Garage Spaces 6.0
Utilities Available Under Ground
Amenities Available Club House, Pool - Outdoor
Water Access N
View Trees/Woods
Roof Type Architectural Shingle
Accessibility None
Porch Patio(s)
Road Frontage State
Attached Garage 2
Total Parking Spaces 6
Garage Y
Building
Lot Description Backs to Trees, Front Yard, Rear Yard
Story 3
Foundation Concrete Perimeter
Sewer Public Sewer
Water Public
Architectural Style Colonial
Level or Stories 3
Additional Building Above Grade, Below Grade
Structure Type 9'+ Ceilings,Dry Wall,Tray Ceilings
New Construction N
Schools
School District Prince William County Public Schools
Others
HOA Fee Include Management,Recreation Facility,Reserve Funds,Snow Removal,Trash
Senior Community No
Tax ID 8288-33-3398
Ownership Fee Simple
SqFt Source Assessor
Security Features Electric Alarm,Smoke Detector
Acceptable Financing Cash, Conventional, FHA, USDA, VA, VHDA
Listing Terms Cash, Conventional, FHA, USDA, VA, VHDA
Financing Cash,Conventional,FHA,USDA,VA,VHDA
Special Listing Condition Standard
Read Less Info
Want to know what your home might be worth? Contact us for a FREE valuation!

Our team is ready to help you sell your home for the highest possible price ASAP

Bought with Russell Lamar Johnson • Arbor Realty Inc

"My job is to find and attract mastery-based agents to the office, protect the culture, and make sure everyone is happy! "
14291 Park Meadow Drive Suite 500, Chantilly, VA, 20151

