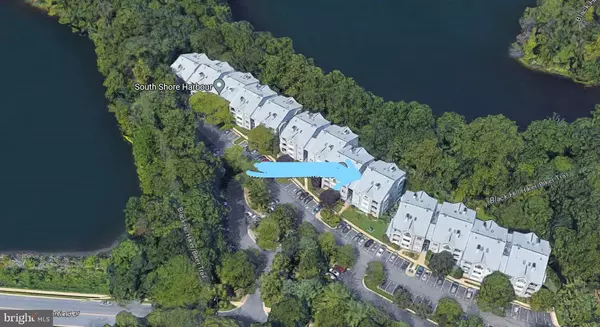$278,000
$278,000
For more information regarding the value of a property, please contact us for a free consultation.
2 Beds
2 Baths
1,196 SqFt
SOLD DATE : 10/16/2023
Key Details
Sold Price $278,000
Property Type Condo
Sub Type Condo/Co-op
Listing Status Sold
Purchase Type For Sale
Square Footage 1,196 sqft
Price per Sqft $232
Subdivision South Shore Harbour Codm
MLS Listing ID MDMC2107348
Sold Date 10/16/23
Style Contemporary
Bedrooms 2
Full Baths 2
Condo Fees $547/mo
HOA Fees $40/mo
HOA Y/N Y
Abv Grd Liv Area 1,196
Originating Board BRIGHT
Year Built 1992
Annual Tax Amount $2,546
Tax Year 2022
Property Description
Enjoy lake view sunsets in this stunning 2BR/2BA condo nestled on the edge of 2000-acre Black Hill Regional Park in the South Shore Harbour community. You're steps away from kayaking, fishing and over 16 miles of hiking/biking trails, have access to two community pools and are only a mile away from 270! This unit has large closets and is newly painted with updated flooring throughout. The open concept floor plan features a living room with gas fireplace, generous dining area, and a large kitchen with loads of counter space. The BR's are on each side of the unit and the owner's suite has a private bath & large walk-in closet. The unit also has its own laundry room with full-sized washer/dryer. Maybe the best feature of all is the patio that overlooks the lake and walking path. It is move in ready, has almost 1,200 sq ft of interior space, and comes with a convenient assigned parking space (#32). This pet friendly community has recently been updated with new siding and balconies throughout and is wrapping up extensive improvements to the community’s common areas. Condo Fee includes the HOA fee, so total is $547.40 This is an excellent value and......how often do you get an opportunity to own on the water!
Location
State MD
County Montgomery
Zoning TS
Rooms
Other Rooms Living Room, Dining Room, Primary Bedroom, Bedroom 2, Kitchen, Laundry, Other
Main Level Bedrooms 2
Interior
Interior Features Kitchen - Table Space, Dining Area, Window Treatments, Primary Bath(s), Floor Plan - Open, Chair Railings, Crown Moldings, Entry Level Bedroom, Walk-in Closet(s)
Hot Water Natural Gas
Heating Forced Air
Cooling Central A/C, Ceiling Fan(s)
Flooring Luxury Vinyl Plank
Fireplaces Number 1
Fireplaces Type Gas/Propane
Equipment Dishwasher, Disposal, Dryer, Exhaust Fan, Icemaker, Microwave, Oven/Range - Gas, Refrigerator, Washer
Fireplace Y
Appliance Dishwasher, Disposal, Dryer, Exhaust Fan, Icemaker, Microwave, Oven/Range - Gas, Refrigerator, Washer
Heat Source Natural Gas
Exterior
Exterior Feature Patio(s)
Garage Spaces 1.0
Parking On Site 1
Utilities Available Cable TV Available
Amenities Available Horse Trails, Jog/Walk Path, Pool - Outdoor, Tennis Courts, Tot Lots/Playground
Water Access N
View Lake, Water, Trees/Woods
Roof Type Composite
Accessibility None
Porch Patio(s)
Total Parking Spaces 1
Garage N
Building
Lot Description Backs - Parkland
Story 1
Unit Features Garden 1 - 4 Floors
Sewer Public Sewer
Water Public
Architectural Style Contemporary
Level or Stories 1
Additional Building Above Grade, Below Grade
New Construction N
Schools
Elementary Schools Lake Seneca
Middle Schools Martin Luther King Jr.
High Schools Seneca Valley
School District Montgomery County Public Schools
Others
Pets Allowed Y
HOA Fee Include Management,Insurance,Reserve Funds,Road Maintenance,Snow Removal,Trash,Water,Sewer
Senior Community No
Tax ID 160202958785
Ownership Condominium
Special Listing Condition Standard
Pets Allowed Number Limit, Size/Weight Restriction, Cats OK, Dogs OK
Read Less Info
Want to know what your home might be worth? Contact us for a FREE valuation!

Our team is ready to help you sell your home for the highest possible price ASAP

Bought with Koki Waribo Adasi • Compass

"My job is to find and attract mastery-based agents to the office, protect the culture, and make sure everyone is happy! "
14291 Park Meadow Drive Suite 500, Chantilly, VA, 20151






