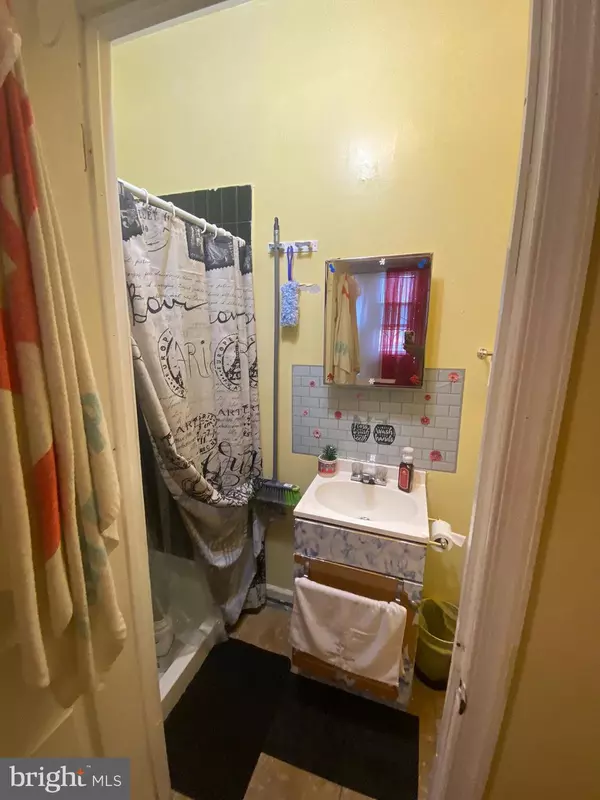$105,000
$119,900
12.4%For more information regarding the value of a property, please contact us for a free consultation.
1,740 SqFt
SOLD DATE : 10/10/2023
Key Details
Sold Price $105,000
Property Type Multi-Family
Sub Type End of Row/Townhouse
Listing Status Sold
Purchase Type For Sale
Square Footage 1,740 sqft
Price per Sqft $60
Subdivision Nicetown-Tioga
MLS Listing ID PAPH2195034
Sold Date 10/10/23
Style Other
Abv Grd Liv Area 1,740
Originating Board BRIGHT
Year Built 1939
Annual Tax Amount $1,310
Tax Year 2023
Lot Size 1,230 Sqft
Acres 0.03
Lot Dimensions 15.00 x 82.00
Property Description
Back to active!HUGE PRICE REDUCTION!! Welcome to 1747 W Ontario St, this beautiful end-unit row home with parking on both sides of the street offers you a chance to invest in your future or to improve your portfolio, this property is currently used as a multi-unit (4 units) but it is zoned as an RSA-5 single family (subject to zoning). As you arrive, you'll find the covered front porch adding a great bonus to the already charming curb appeal, as you arrive at the property, you'll find 2 doors at the left side of the property, the first one leads into the 1st unit, this unit contains one bedroom, kitchen, a living/dining room, and full bathroom. The 2nd door on the left side of the property leads to the 2nd unit on the first floor and it offers 1 nice-sized bedroom, kitchen, and a full bathroom. Through the property's front door, there are stairs leading to units 3 and 4 on the second floor. The 3rd unit features a kitchen, a full bathroom, and a bedroom. Finally, the 4th unit features a kitchen, a bedroom, and a full bathroom with a tub. As you can see this property is in good condition and it has the potential to provide its owner a lot of income since it has plenty of space and units that can be rented for a monthly cash flow, the best part is that it is well-maintained, it is ready to be your next gold mine!
Location
State PA
County Philadelphia
Area 19140 (19140)
Zoning RSA5
Rooms
Basement Other
Interior
Hot Water Electric
Heating Baseboard - Electric
Cooling None
Fireplace N
Heat Source Electric
Exterior
Water Access N
Roof Type Flat
Accessibility None
Garage N
Building
Foundation Other
Sewer Public Sewer
Water Public
Architectural Style Other
Additional Building Above Grade, Below Grade
New Construction N
Schools
School District The School District Of Philadelphia
Others
Tax ID 112061300
Ownership Fee Simple
SqFt Source Assessor
Acceptable Financing Cash, Conventional
Listing Terms Cash, Conventional
Financing Cash,Conventional
Special Listing Condition Standard
Read Less Info
Want to know what your home might be worth? Contact us for a FREE valuation!

Our team is ready to help you sell your home for the highest possible price ASAP

Bought with Thai Dinh • A Plus Realtors LLC

"My job is to find and attract mastery-based agents to the office, protect the culture, and make sure everyone is happy! "
14291 Park Meadow Drive Suite 500, Chantilly, VA, 20151






