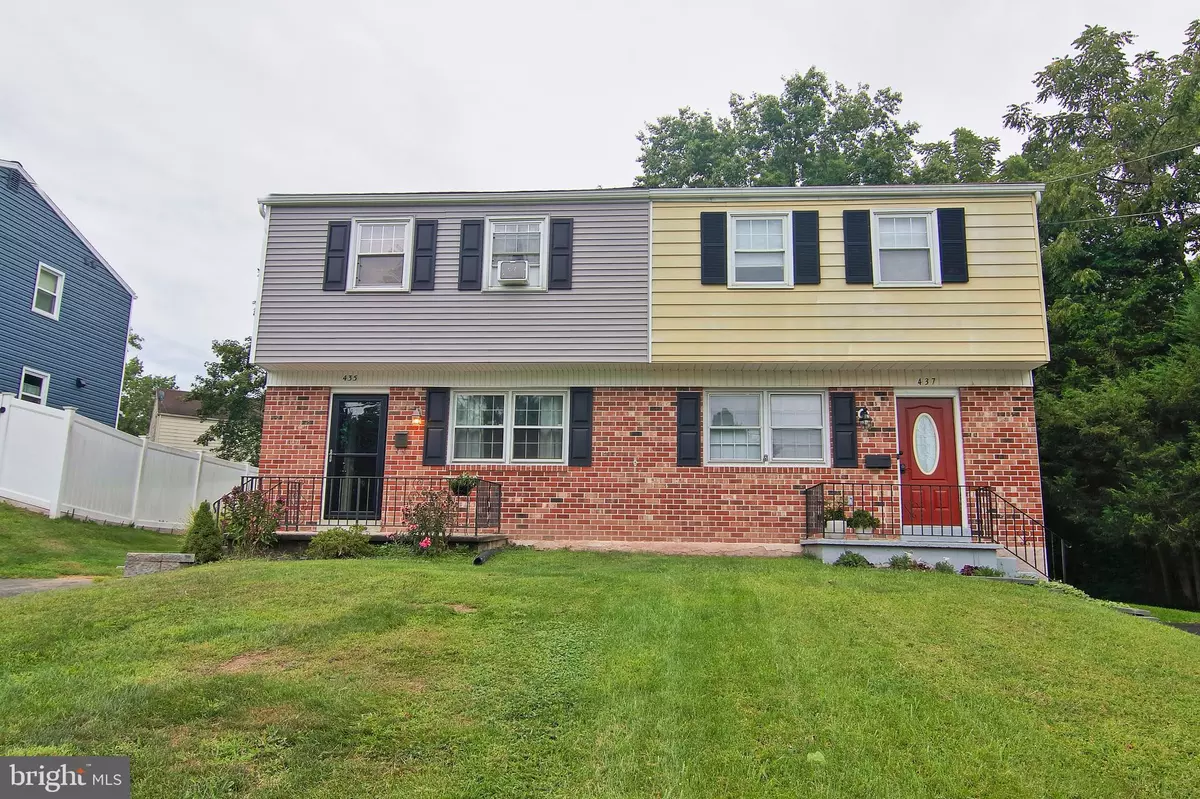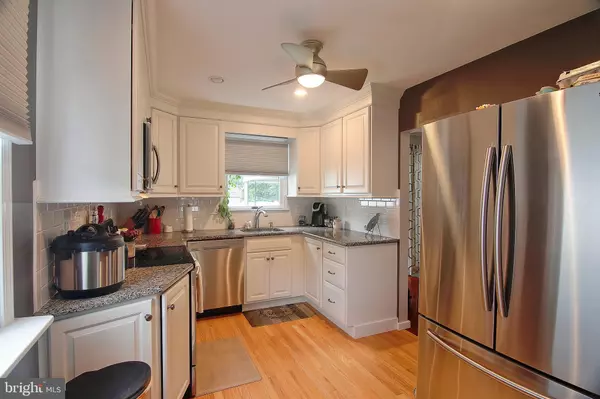$261,500
$250,000
4.6%For more information regarding the value of a property, please contact us for a free consultation.
3 Beds
2 Baths
1,280 SqFt
SOLD DATE : 10/10/2023
Key Details
Sold Price $261,500
Property Type Single Family Home
Sub Type Twin/Semi-Detached
Listing Status Sold
Purchase Type For Sale
Square Footage 1,280 sqft
Price per Sqft $204
Subdivision Holly Hill
MLS Listing ID PAMC2081918
Sold Date 10/10/23
Style Colonial
Bedrooms 3
Full Baths 2
HOA Y/N N
Abv Grd Liv Area 1,280
Originating Board BRIGHT
Year Built 1977
Annual Tax Amount $3,898
Tax Year 2023
Lot Size 3,500 Sqft
Acres 0.08
Lot Dimensions 35.00 x 0.00
Property Description
* Offer deadline end of day Monday 8/28 for Tuesday response. Stunning and beautifully updated West Pottsgrove twin. Enter from the welcoming front porch into the very spacious living room. You will be greeted by an open floor plan with hardwood flooring throughout the entire first floor. Through the living room we find the dining room with access to the covered rear patio and back yard. The gorgeous and newly renovated kitchen will WOW you with new cabinetry, new stainless appliances and granite counter tops. Upstairs you will find three bedrooms and a beautiful newly renovated hall bath. The owner's suite bedroom has it's own private full bath as well! The unfinished basement provides ample storage or could even be finished for additional living space. Wait until you see the back yard! What an OASIS! A covered patio keeps you dry and shaded but also extends farther for some fun in the sun should you desire. Another pad area in the back corner is currently being used for a fire pit and lounge area perfect for summer movies on the lawn! A new storage shed holds all of your lawn equipment and toys. All of this is secured by a new privacy fence with gated access. The seller has recently replaced the roof and siding for an updated look. This home is priced BELOW market value. Take a look because it won't last long!
Location
State PA
County Montgomery
Area West Pottsgrove Twp (10664)
Zoning R3
Rooms
Other Rooms Living Room, Dining Room, Bedroom 2, Bedroom 3, Kitchen, Bedroom 1, Full Bath
Basement Full, Interior Access, Sump Pump, Unfinished, Windows
Interior
Interior Features Primary Bath(s), Ceiling Fan(s), Attic, Carpet, Dining Area, Recessed Lighting, Stall Shower, Tub Shower, Upgraded Countertops, Wood Floors
Hot Water Electric
Heating Forced Air
Cooling Central A/C
Flooring Wood, Carpet, Luxury Vinyl Plank
Equipment Built-In Microwave, Dishwasher, Oven/Range - Electric, Refrigerator, Stainless Steel Appliances, Water Heater
Fireplace N
Appliance Built-In Microwave, Dishwasher, Oven/Range - Electric, Refrigerator, Stainless Steel Appliances, Water Heater
Heat Source Oil
Exterior
Exterior Feature Patio(s), Porch(es)
Garage Spaces 2.0
Fence Fully, Privacy, Rear, Vinyl
Water Access N
Roof Type Architectural Shingle
Accessibility None
Porch Patio(s), Porch(es)
Total Parking Spaces 2
Garage N
Building
Lot Description Front Yard, Rear Yard
Story 2
Foundation Block, Active Radon Mitigation
Sewer Public Sewer
Water Public
Architectural Style Colonial
Level or Stories 2
Additional Building Above Grade, Below Grade
Structure Type Dry Wall
New Construction N
Schools
School District Pottsgrove
Others
Senior Community No
Tax ID 64-00-02140-001
Ownership Fee Simple
SqFt Source Assessor
Acceptable Financing Cash, Conventional, FHA, VA
Listing Terms Cash, Conventional, FHA, VA
Financing Cash,Conventional,FHA,VA
Special Listing Condition Standard
Read Less Info
Want to know what your home might be worth? Contact us for a FREE valuation!

Our team is ready to help you sell your home for the highest possible price ASAP

Bought with Kelli M Musser • Compass RE
"My job is to find and attract mastery-based agents to the office, protect the culture, and make sure everyone is happy! "
14291 Park Meadow Drive Suite 500, Chantilly, VA, 20151






