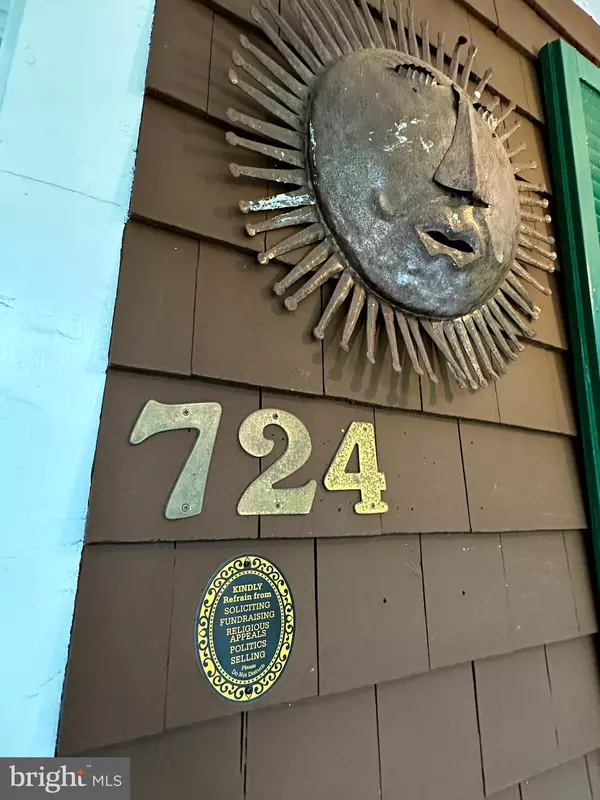$559,000
$549,000
1.8%For more information regarding the value of a property, please contact us for a free consultation.
4 Beds
3 Baths
2,300 SqFt
SOLD DATE : 10/12/2023
Key Details
Sold Price $559,000
Property Type Single Family Home
Sub Type Detached
Listing Status Sold
Purchase Type For Sale
Square Footage 2,300 sqft
Price per Sqft $243
Subdivision Tuxedo Park
MLS Listing ID MDBA2097540
Sold Date 10/12/23
Style Cottage
Bedrooms 4
Full Baths 2
Half Baths 1
HOA Y/N N
Abv Grd Liv Area 2,050
Originating Board BRIGHT
Year Built 1850
Annual Tax Amount $6,608
Tax Year 2022
Lot Size 6,246 Sqft
Acres 0.14
Property Description
Inviting Tuxedo Park cottage conveniently located around the corner from Eddie's of Roland Park, Starbucks, banks, the post office, library, Roland Park ES/MS, private schools and universities and the Stony Run Trail. Many original details: decorative mantel, built-ins, wood floors, stained glass doors, rear staircase. The main level features a living room, sitting room, formal dining room, half bath and updated kitchen w/deep porcelain sink, granite and butcher block counters, stainless appliances and adjacent food prep area. 3 bedrooms and full bath on the second level including a spacious front bedroom with 5' x 8' dressing area and armoire. 4th bedroom on third level. Finished basement with full bath can serve as guest suite, family room or 5th bedroom.
Location
State MD
County Baltimore City
Zoning R-3
Direction South
Rooms
Other Rooms Living Room, Dining Room, Sitting Room, Bedroom 3, Bedroom 4, Kitchen, Bedroom 1, Bathroom 2
Basement Full, Partially Finished
Interior
Interior Features Additional Stairway, Attic, Built-Ins, Carpet, Ceiling Fan(s), Chair Railings, Floor Plan - Traditional, Formal/Separate Dining Room, Kitchen - Galley, Kitchen - Gourmet, Stain/Lead Glass, Upgraded Countertops, Walk-in Closet(s), Window Treatments, Wood Floors, Other
Hot Water Natural Gas
Heating Radiator, Steam
Cooling Ceiling Fan(s), Window Unit(s)
Flooring Hardwood
Equipment Washer, Dryer, Dishwasher, Oven/Range - Gas, Range Hood, Disposal, Exhaust Fan, Refrigerator, Six Burner Stove, Stainless Steel Appliances
Appliance Washer, Dryer, Dishwasher, Oven/Range - Gas, Range Hood, Disposal, Exhaust Fan, Refrigerator, Six Burner Stove, Stainless Steel Appliances
Heat Source Natural Gas
Exterior
Garage Spaces 2.0
Water Access N
View Garden/Lawn
Roof Type Shingle,Architectural Shingle
Accessibility None
Total Parking Spaces 2
Garage N
Building
Story 4
Foundation Block, Stone
Sewer Public Sewer
Water Public
Architectural Style Cottage
Level or Stories 4
Additional Building Above Grade, Below Grade
New Construction N
Schools
Elementary Schools Roland Park Elementary/Middle School
Middle Schools Roland Park
School District Baltimore City Public Schools
Others
Senior Community No
Tax ID 0327144920 026
Ownership Fee Simple
SqFt Source Assessor
Special Listing Condition Standard
Read Less Info
Want to know what your home might be worth? Contact us for a FREE valuation!

Our team is ready to help you sell your home for the highest possible price ASAP

Bought with Steven C Paxton • Keller Williams Metropolitan

"My job is to find and attract mastery-based agents to the office, protect the culture, and make sure everyone is happy! "
14291 Park Meadow Drive Suite 500, Chantilly, VA, 20151






