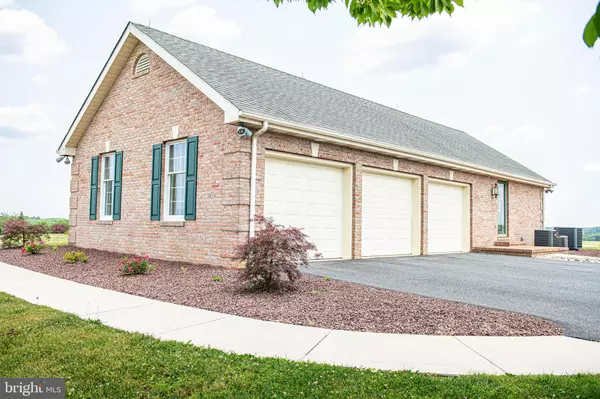$800,000
$859,900
7.0%For more information regarding the value of a property, please contact us for a free consultation.
5 Beds
4 Baths
4,151 SqFt
SOLD DATE : 10/10/2023
Key Details
Sold Price $800,000
Property Type Single Family Home
Sub Type Detached
Listing Status Sold
Purchase Type For Sale
Square Footage 4,151 sqft
Price per Sqft $192
Subdivision Pegasus Estates
MLS Listing ID MDHR2024394
Sold Date 10/10/23
Style Cape Cod
Bedrooms 5
Full Baths 3
Half Baths 1
HOA Y/N N
Abv Grd Liv Area 4,151
Originating Board BRIGHT
Year Built 1992
Annual Tax Amount $6,309
Tax Year 2023
Lot Size 3.870 Acres
Acres 3.87
Property Description
Wonderful opportunity to purchase a custom built brick cape cod on one of the finest lots in Harford County. This 3.8 acre lot has a million dollar view to the east overlooking farms and the beautiful sunrises. The house is designed to take advantage of those incredible views from the kitchen, breakfast room, family room, living room and primary bedroom. Main level living area includes formal living room and dining room, family room with fireplace and sliders leading to patio, kitchen with breakfast room, office, primary bedroom with ensuite bath, 2 additional bedrooms and bath. Upper level includes two bedrooms with an additional bath and wonderful storage areas. Basement is presently unfinished but includes a rough-in for a future bath and extra ceiling height to support future expansion if needed. House includes a 3 car attached garage and an additional detached 2 car garage. Located at the end of a culdesac with easy access to I-95 and APG. Churchville provides a convenient location to reach all the amenities offered in Bel Air, Aberdeen and Havre de Grace including Ripken stadium, golf courses and great dining.
Location
State MD
County Harford
Zoning AG
Rooms
Other Rooms Living Room, Dining Room, Primary Bedroom, Bedroom 2, Bedroom 3, Bedroom 4, Bedroom 5, Kitchen, Family Room, Office
Basement Full, Interior Access, Unfinished
Main Level Bedrooms 3
Interior
Interior Features Attic, Breakfast Area, Carpet, Ceiling Fan(s), Chair Railings, Crown Moldings, Entry Level Bedroom, Family Room Off Kitchen, Formal/Separate Dining Room, Kitchen - Eat-In, Soaking Tub, Walk-in Closet(s)
Hot Water Natural Gas
Heating Heat Pump(s)
Cooling Central A/C
Flooring Ceramic Tile, Carpet, Hardwood
Fireplaces Number 1
Fireplaces Type Brick
Equipment Built-In Microwave, Cooktop, Dishwasher, Dryer, Microwave, Oven - Wall, Oven - Double, Refrigerator, Washer
Fireplace Y
Appliance Built-In Microwave, Cooktop, Dishwasher, Dryer, Microwave, Oven - Wall, Oven - Double, Refrigerator, Washer
Heat Source Natural Gas
Exterior
Parking Features Garage - Side Entry, Garage Door Opener, Inside Access, Oversized
Garage Spaces 5.0
Water Access N
Roof Type Architectural Shingle
Accessibility Grab Bars Mod, Ramp - Main Level
Attached Garage 3
Total Parking Spaces 5
Garage Y
Building
Story 3
Foundation Block
Sewer On Site Septic
Water Well
Architectural Style Cape Cod
Level or Stories 3
Additional Building Above Grade, Below Grade
Structure Type 9'+ Ceilings,Tray Ceilings
New Construction N
Schools
Elementary Schools Churchville
Middle Schools Southampton
High Schools C. Milton Wright
School District Harford County Public Schools
Others
Senior Community No
Tax ID 1303266052
Ownership Fee Simple
SqFt Source Assessor
Special Listing Condition Standard
Read Less Info
Want to know what your home might be worth? Contact us for a FREE valuation!

Our team is ready to help you sell your home for the highest possible price ASAP

Bought with Jennifer K Fitze • Berkshire Hathaway HomeServices PenFed Realty

"My job is to find and attract mastery-based agents to the office, protect the culture, and make sure everyone is happy! "
14291 Park Meadow Drive Suite 500, Chantilly, VA, 20151






