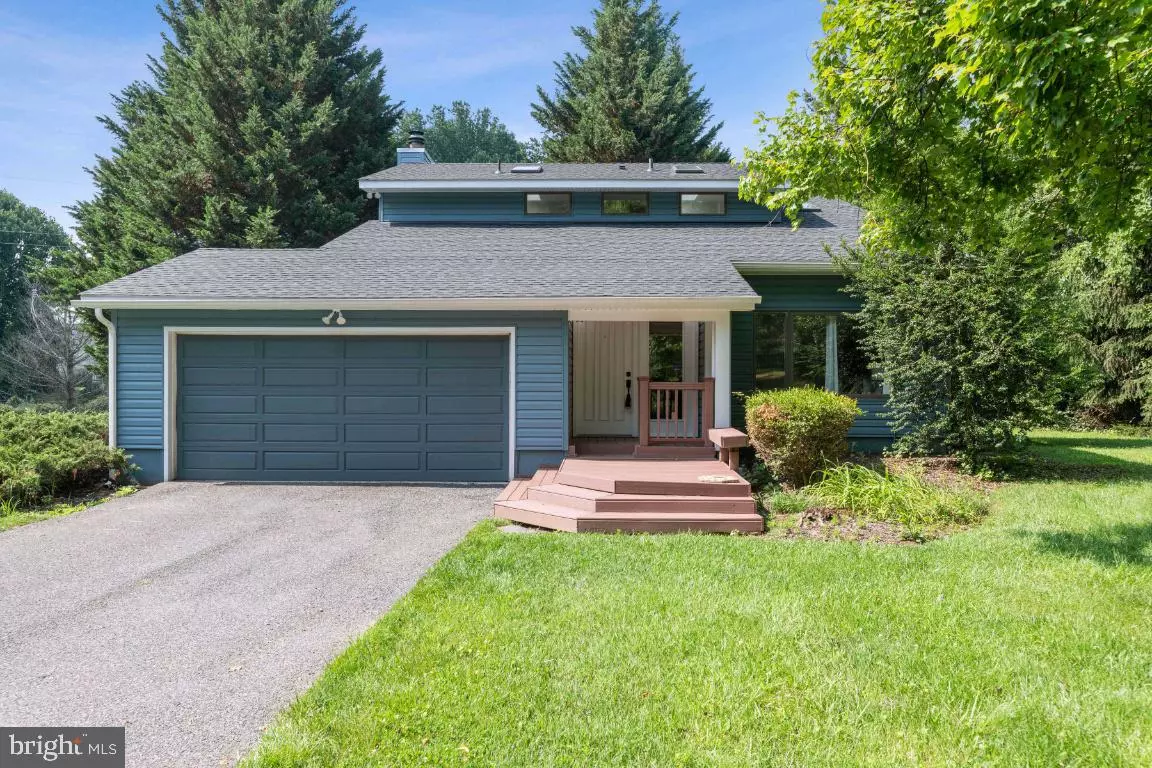$615,000
$650,000
5.4%For more information regarding the value of a property, please contact us for a free consultation.
3 Beds
3 Baths
1,964 SqFt
SOLD DATE : 10/10/2023
Key Details
Sold Price $615,000
Property Type Single Family Home
Sub Type Detached
Listing Status Sold
Purchase Type For Sale
Square Footage 1,964 sqft
Price per Sqft $313
Subdivision Padonia Crossing
MLS Listing ID MDBC2069758
Sold Date 10/10/23
Style Contemporary,Colonial
Bedrooms 3
Full Baths 2
Half Baths 1
HOA Y/N N
Abv Grd Liv Area 1,964
Originating Board BRIGHT
Year Built 1981
Annual Tax Amount $5,476
Tax Year 2023
Lot Size 2.300 Acres
Acres 2.3
Lot Dimensions 4.00 x
Property Description
This lovely contemporary is situated on a private drive well off Padonia Road. You'll love the seclusion and privacy of this 2+ acre lot. This home is freshly renovated with new siding, new roof, refinished wood floors and freshly painted throughout, it is truly "Move in condition" and low maintenance Enjoy living in the country off the Falls Rd corridor minutes away from major thoroughfares and shopping. The large 2 tiered deck is great for entertaining . A large spacious living room with a vaulted ceiling gives you that Open and welcoming feeling as you enter the home. An updated kitchen with newer appliances and granite countertops is great for even the pickiest cooks. A large family/dining room with a wood burning fireplace lets you keep an eye on the "action", with sliders to the amazing deck and backyard. A first floor office (or could be a 1st floor bedroom) allows flexibility. The second level has the primary bedroom with en' suite bath and a small balcony to enjoy the great outdoors. Two additional bedrooms and a family bath completes the upper level. Both baths have skylights to allow great light. The lower level is unfinished but a great space for your futures ideas!! A new water treatment system is installed. Come see this beautiful property you won't be disappointed.
Location
State MD
County Baltimore
Zoning RESIDENTIAL
Rooms
Other Rooms Living Room, Primary Bedroom, Bedroom 2, Bedroom 3, Kitchen, Family Room, Basement, Office, Bathroom 2, Primary Bathroom
Basement Unfinished
Interior
Hot Water Electric
Heating Heat Pump - Electric BackUp
Cooling Central A/C, Ceiling Fan(s)
Equipment Dishwasher, Disposal, Dryer, Microwave, Oven/Range - Electric, Refrigerator, Washer
Appliance Dishwasher, Disposal, Dryer, Microwave, Oven/Range - Electric, Refrigerator, Washer
Heat Source Electric
Exterior
Parking Features Garage - Front Entry
Garage Spaces 2.0
Water Access N
Roof Type Asphalt
Accessibility None
Attached Garage 2
Total Parking Spaces 2
Garage Y
Building
Story 3
Foundation Concrete Perimeter
Sewer Septic < # of BR
Water Well
Architectural Style Contemporary, Colonial
Level or Stories 3
Additional Building Above Grade, Below Grade
New Construction N
Schools
School District Baltimore County Public Schools
Others
Senior Community No
Tax ID 04081800008428
Ownership Fee Simple
SqFt Source Assessor
Special Listing Condition Standard
Read Less Info
Want to know what your home might be worth? Contact us for a FREE valuation!

Our team is ready to help you sell your home for the highest possible price ASAP

Bought with Alisa Goldsmith • Next Step Realty

"My job is to find and attract mastery-based agents to the office, protect the culture, and make sure everyone is happy! "
14291 Park Meadow Drive Suite 500, Chantilly, VA, 20151

