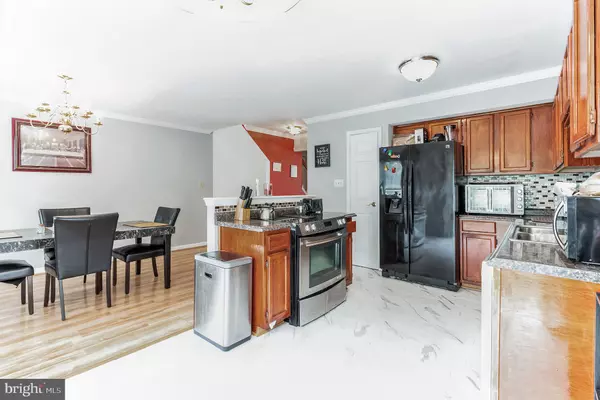$385,000
$385,000
For more information regarding the value of a property, please contact us for a free consultation.
3 Beds
4 Baths
1,320 SqFt
SOLD DATE : 10/06/2023
Key Details
Sold Price $385,000
Property Type Townhouse
Sub Type End of Row/Townhouse
Listing Status Sold
Purchase Type For Sale
Square Footage 1,320 sqft
Price per Sqft $291
Subdivision Highpointe
MLS Listing ID VAST2023744
Sold Date 10/06/23
Style Colonial
Bedrooms 3
Full Baths 3
Half Baths 1
HOA Fees $83/mo
HOA Y/N Y
Abv Grd Liv Area 1,320
Originating Board BRIGHT
Year Built 1992
Annual Tax Amount $2,466
Tax Year 2022
Lot Size 2,879 Sqft
Acres 0.07
Property Description
Welcome home to this 3 bedroom, 3.5 bathroom end unit townhome in Highpointe! As you enter the home you walk upstairs into the light and bright main level living area. Abundant natural light pours in through the living room windows, reflecting off of the gleaming hardwood floors in the living and dining room. This room includes a cozy electric fireplace for chasing away the chilly evenings in the Fall and Winter. The dining room is adjacent to the fully-equipped kitchen which features ample cabinetry and countertop space and pantry for storage! On the upper level you can retreat into the spacious primary bedroom with private en-suite bathroom including dual sink vanity, tub and shower! Two more bedrooms with closet space and a full hall bath completes this upper level. The walkout lower level is the perfect location for additional living room space or rec room and includes a separate bonus room which would function well as a guest room or home office. You will love having the corner lot with plenty of extra room to entertain guests in the private, fully-fenced backyard. Conveniently located near schools, shopping and dining options, I-95 and a short distance to the commuter lot - this home is perfectly situated! Enjoy easy access to the Quantico back gate and walking-distance to several shopping options nearby. The HOA fee covers trash removal, front lawn mowing service - making it less work for you! Don’t miss the opportunity to make this your home, today!
Location
State VA
County Stafford
Zoning R2
Rooms
Basement Connecting Stairway, Fully Finished, Rear Entrance, Walkout Level
Interior
Hot Water Electric
Heating Forced Air
Cooling Central A/C
Equipment Dryer, Washer, Cooktop, Dishwasher, Disposal, Refrigerator, Icemaker, Stove
Appliance Dryer, Washer, Cooktop, Dishwasher, Disposal, Refrigerator, Icemaker, Stove
Heat Source Electric
Exterior
Garage Spaces 2.0
Water Access N
Accessibility None
Total Parking Spaces 2
Garage N
Building
Story 3
Foundation Other
Sewer Public Sewer
Water Public
Architectural Style Colonial
Level or Stories 3
Additional Building Above Grade, Below Grade
New Construction N
Schools
School District Stafford County Public Schools
Others
Senior Community No
Tax ID 20V 118
Ownership Fee Simple
SqFt Source Assessor
Special Listing Condition Standard
Read Less Info
Want to know what your home might be worth? Contact us for a FREE valuation!

Our team is ready to help you sell your home for the highest possible price ASAP

Bought with Waldell Epps • Weichert, REALTORS

"My job is to find and attract mastery-based agents to the office, protect the culture, and make sure everyone is happy! "
14291 Park Meadow Drive Suite 500, Chantilly, VA, 20151






