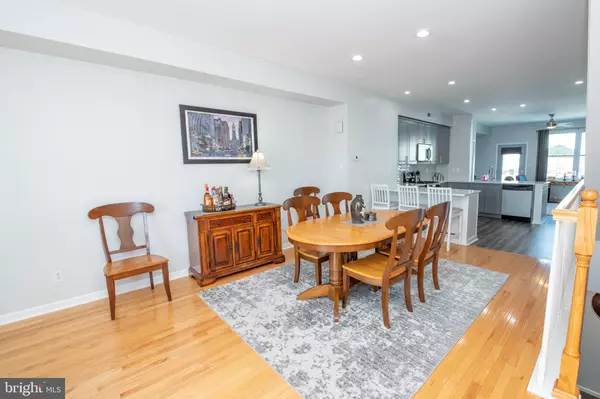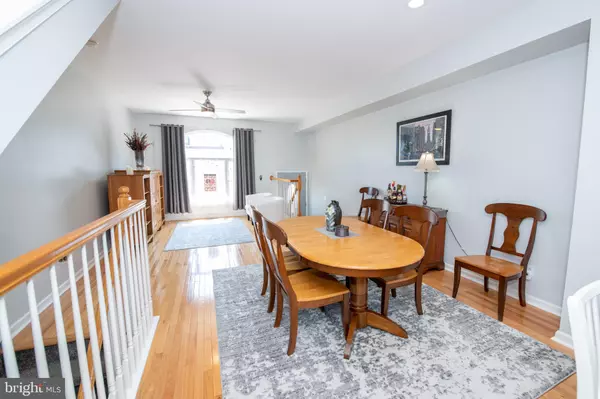$340,000
$349,900
2.8%For more information regarding the value of a property, please contact us for a free consultation.
3 Beds
3 Baths
2,200 SqFt
SOLD DATE : 10/03/2023
Key Details
Sold Price $340,000
Property Type Townhouse
Sub Type Interior Row/Townhouse
Listing Status Sold
Purchase Type For Sale
Square Footage 2,200 sqft
Price per Sqft $154
Subdivision Bridesburg
MLS Listing ID PAPH2265672
Sold Date 10/03/23
Style Straight Thru
Bedrooms 3
Full Baths 2
Half Baths 1
HOA Y/N N
Abv Grd Liv Area 2,200
Originating Board BRIGHT
Year Built 2006
Annual Tax Amount $3,649
Tax Year 2023
Lot Size 1,600 Sqft
Acres 0.04
Lot Dimensions 16.00 x 100.00
Property Description
Don't miss out on the opportunity to move right into this beautiful, immaculate, and spacious townhome in Bridesburg, with super rare off-street parking, conveniently located just minutes from I-95 and the Betsy Ross Bridge. The main floor boasts a contemporary open floor plan, great for gatherings, with the glossy shine of hardwood flooring throughout the extended living room and dining room. Enjoy all of the free space to move around in the recently updated kitchen, complete with brand new quartz counter tops and generous cabinet space, as well as a perfectly placed large breakfast bar. The bright and airy back dining room also provides access outside to the expansive reinforced composite deck. The upper level is comprised of a very roomy primary bedroom, featuring a newly renovated en-suite bath with a stall shower as well as a full-sized closet. The upper level also features two additional full-sized bedrooms with large closets, and media wall mounts with hidden in-wall wiring, and a full-sized hall bath with a bathtub and shower. Let's not forget about the highly coveted and extremely convenient upstairs laundry area! The lower level of this beauty contains an oversized 1 car garage with loads of additional space for storage, leading into the cozy and fully finished basement family/gaming room with a powder room, as well as additional closet storage space. Rear sliding glass doors lead to a backyard with extended patio and storage shed for all of your gardening and outdoor storage needs. 1 year home warranty is included with sale. Sounds too good to be true? It is! Don't believe me? Come check it out!
Location
State PA
County Philadelphia
Area 19137 (19137)
Zoning ICMX
Direction West
Rooms
Basement Garage Access, Partially Finished
Interior
Hot Water Natural Gas
Heating Forced Air
Cooling Central A/C
Flooring Hardwood, Ceramic Tile, Vinyl, Wood
Equipment Built-In Microwave, Dishwasher, Disposal, Dryer, Dryer - Gas
Window Features Double Hung
Appliance Built-In Microwave, Dishwasher, Disposal, Dryer, Dryer - Gas
Heat Source Natural Gas
Laundry Upper Floor
Exterior
Exterior Feature Deck(s)
Parking Features Basement Garage, Built In, Garage - Front Entry, Oversized
Garage Spaces 2.0
Fence Vinyl
Utilities Available Cable TV, Phone Available
Water Access N
Roof Type Flat
Accessibility None
Porch Deck(s)
Attached Garage 1
Total Parking Spaces 2
Garage Y
Building
Lot Description Rear Yard
Story 3
Foundation Slab
Sewer Public Septic
Water Public
Architectural Style Straight Thru
Level or Stories 3
Additional Building Above Grade, Below Grade
Structure Type Dry Wall
New Construction N
Schools
School District The School District Of Philadelphia
Others
Senior Community No
Tax ID 453178655
Ownership Fee Simple
SqFt Source Assessor
Acceptable Financing Cash, Conventional, FHA, VA
Listing Terms Cash, Conventional, FHA, VA
Financing Cash,Conventional,FHA,VA
Special Listing Condition Standard
Read Less Info
Want to know what your home might be worth? Contact us for a FREE valuation!

Our team is ready to help you sell your home for the highest possible price ASAP

Bought with Ella S Thang • Canaan Realty Investment Group

"My job is to find and attract mastery-based agents to the office, protect the culture, and make sure everyone is happy! "
14291 Park Meadow Drive Suite 500, Chantilly, VA, 20151






