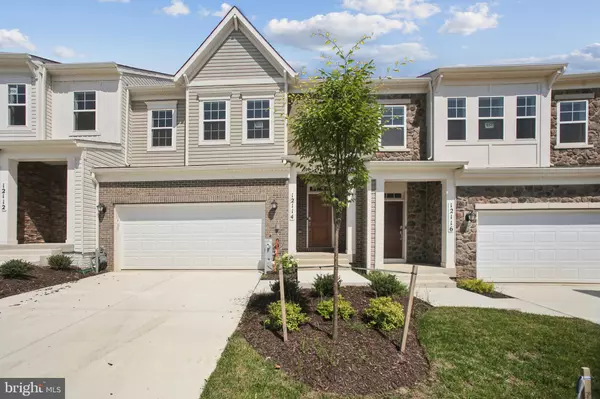$564,990
$564,990
For more information regarding the value of a property, please contact us for a free consultation.
3 Beds
4 Baths
3,281 SqFt
SOLD DATE : 10/03/2023
Key Details
Sold Price $564,990
Property Type Single Family Home
Sub Type Twin/Semi-Detached
Listing Status Sold
Purchase Type For Sale
Square Footage 3,281 sqft
Price per Sqft $172
Subdivision None Available
MLS Listing ID MDPG2070182
Sold Date 10/03/23
Style Colonial
Bedrooms 3
Full Baths 3
Half Baths 1
HOA Fees $179/mo
HOA Y/N Y
Abv Grd Liv Area 3,281
Originating Board BRIGHT
Year Built 2023
Annual Tax Amount $243
Tax Year 2023
Lot Size 2,660 Sqft
Acres 0.06
Property Description
New construction available for immediate move in! Beechfield Manors is the ONLY New Active Adult 55+ Community in Prince George's County. A planned community with a clubhouse, fitness center, fire pit and swimming pool is located off Enterprise Road in Bowie MD. This three-story home has 3,281 sq ft., 3 bedrooms, 3.5 bath with a 2 car garage, and is designed for comfortable living for our amazing 55+ community. This brand new attached interior home has an owner's suite located on the main level in the back of the home and includes an in-suite bathroom with a large shower with seat for comfort, and a walk-in closet. The laundry room (washer and dryer are included) is also conveniently located on the main level as well. There is a grand two-story great room with fireplace positioned adjacent to your kitchen that showcases grey cabinets, granite countertops and stainless steel appliances. Your guest bedrooms and huge loft (overlooking your great room) are located upstairs along with a full bath and an extra storage room that could double as an office or an amazing wardrobe. Finally, your large finished lower level will feature a finished wet bar with included beverage center, a walk-out exit, and a full bathroom along with ample storage space. Seller closing assistance and SPECIAL financing rates are available with in-house lender Lennar Mortgage.
Location
State MD
County Prince Georges
Zoning RE
Rooms
Main Level Bedrooms 2
Interior
Hot Water 60+ Gallon Tank
Cooling Central A/C
Heat Source Natural Gas
Exterior
Parking Features Garage - Front Entry
Garage Spaces 2.0
Water Access N
Accessibility None
Attached Garage 2
Total Parking Spaces 2
Garage Y
Building
Story 2
Foundation Concrete Perimeter
Sewer Public Septic, Public Sewer
Water Public
Architectural Style Colonial
Level or Stories 2
Additional Building Above Grade, Below Grade
New Construction Y
Schools
School District Prince George'S County Public Schools
Others
Pets Allowed Y
Senior Community Yes
Age Restriction 55
Tax ID 17075673077
Ownership Fee Simple
SqFt Source Assessor
Special Listing Condition Standard
Pets Allowed No Pet Restrictions
Read Less Info
Want to know what your home might be worth? Contact us for a FREE valuation!

Our team is ready to help you sell your home for the highest possible price ASAP

Bought with Robert Bella Hernandez • Long & Foster Real Estate, Inc.
"My job is to find and attract mastery-based agents to the office, protect the culture, and make sure everyone is happy! "
14291 Park Meadow Drive Suite 500, Chantilly, VA, 20151






