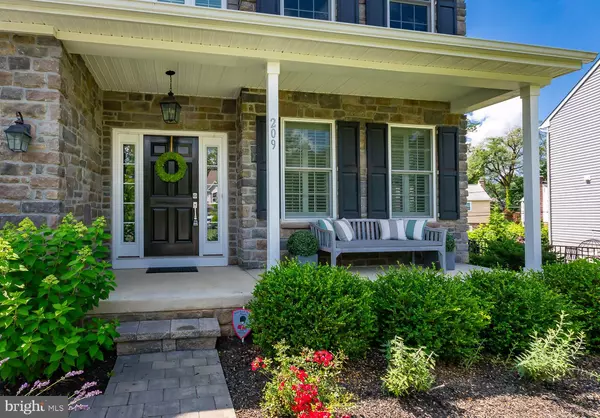$1,085,000
$950,000
14.2%For more information regarding the value of a property, please contact us for a free consultation.
4 Beds
4 Baths
3,252 SqFt
SOLD DATE : 10/03/2023
Key Details
Sold Price $1,085,000
Property Type Single Family Home
Sub Type Detached
Listing Status Sold
Purchase Type For Sale
Square Footage 3,252 sqft
Price per Sqft $333
Subdivision None Available
MLS Listing ID PADE2049824
Sold Date 10/03/23
Style Colonial
Bedrooms 4
Full Baths 3
Half Baths 1
HOA Y/N N
Abv Grd Liv Area 3,252
Originating Board BRIGHT
Year Built 2016
Annual Tax Amount $16,124
Tax Year 2023
Lot Size 8,276 Sqft
Acres 0.19
Lot Dimensions 0.00 x 0.00
Property Description
Your dream home awaits you, in the much sought after community of Haverford Township.
This exquisite property encapsulates the true essence of modern living. Nestled in the heart of Havertown on a cul-de-sac off the Pennsy Trail, you'll find all your lifestyle perks in walking distance!
This home has 4 bedrooms 3 1/2 bathrooms.
Step inside the front door, and you are greeted by an inviting and open floor plan perfect for entertaining or simply relaxing with loved ones. Adorned with elegant finishes, high ceilings, and ample natural light, every corner of this home exudes warmth and sophistication.
The spacious family room has a gas fireplace, sliding doors to the back yard and is open to the eat in kitchen.
The gourmet kitchen is a culinary enthusiast's dream, boasting top of the line appliances sleek quartz countertops, large island, walk in pantry, and a butler's pantry between the kitchen and large dining room that has lots of windows letting in natural light.
Completing the first floor you will find a home office perfect for your hybrid or remote work lifestyle and a well appointed, functional mud room that is just steps away from the attached 2 car garage.
The second floor offers 4 bedrooms and 3 full bath rooms. The large primary bedroom has a gorgeous full bath, walk in closet bonus area for second office, dressing room, or reading nook.
The remaining 3 bedrooms are spacious with large closets.
Overall square footage and versatility in the the floor plan is ideal for guests, in laws, or au pairs.
Enjoy walking to parks, schools, local restaurants and all the benefits Haverford Township has to offer!
Location
State PA
County Delaware
Area Haverford Twp (10422)
Zoning RESIDENTIAL
Rooms
Other Rooms Dining Room, Kitchen, Family Room, Foyer, In-Law/auPair/Suite, Mud Room, Office, Bathroom 2, Bathroom 3, Primary Bathroom, Half Bath
Basement Unfinished
Interior
Hot Water Natural Gas
Heating Forced Air
Cooling Central A/C
Heat Source Natural Gas
Exterior
Parking Features Garage - Front Entry, Inside Access
Garage Spaces 4.0
Water Access N
Accessibility None
Attached Garage 2
Total Parking Spaces 4
Garage Y
Building
Story 3
Foundation Concrete Perimeter
Sewer Public Sewer
Water Public
Architectural Style Colonial
Level or Stories 3
Additional Building Above Grade, Below Grade
New Construction N
Schools
School District Haverford Township
Others
Senior Community No
Tax ID 22-01-02625-04
Ownership Fee Simple
SqFt Source Assessor
Special Listing Condition Standard
Read Less Info
Want to know what your home might be worth? Contact us for a FREE valuation!

Our team is ready to help you sell your home for the highest possible price ASAP

Bought with Scott G Darling • VRA Realty
"My job is to find and attract mastery-based agents to the office, protect the culture, and make sure everyone is happy! "
14291 Park Meadow Drive Suite 500, Chantilly, VA, 20151






